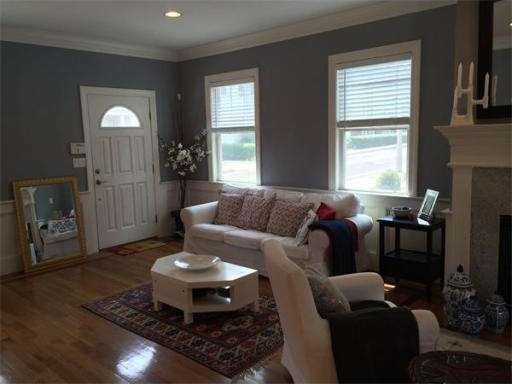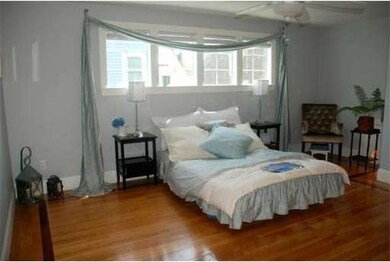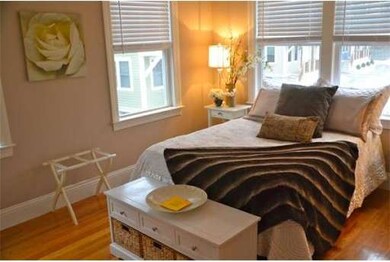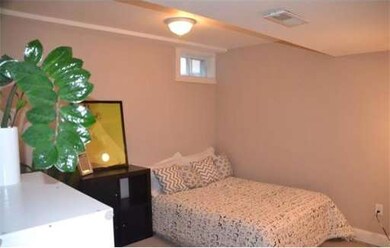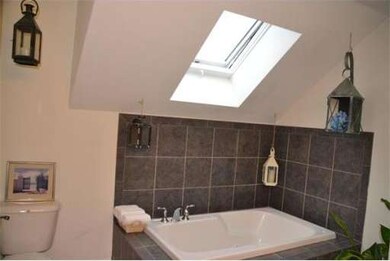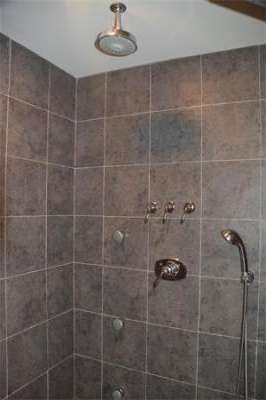
859 Adams St Unit 859 Boston, MA 02124
Lower Mills NeighborhoodAbout This Home
As of May 20172010 construction, modern 4 bedroom residence, 2 deeded off-street parking spots. End unit w/incredible light, this property features a private deck, marble gas fireplace, en-suite laundry, central air, marble counters, cherry cabinetry, SS appliances, gas-fired range. Contemporary bathrooms w/pristine finishes/accents. Huge master suite has walk-in closet w/a window, bath w/jacuzzi tub, 3 feature shower (waterfall, hand-held, body sprays), sky light. Elevated 9ft ceilings, high end wainscoting/ceiling trim, recessed lighting plus accents, oversized energy efficient windows, hardwood floors w/cherry inlay, central alarm system, multiple storage areas, extra-large closets throughout. This boutique complex is pet-friendly & strong, 100% owner occupancy. Centrally located near I-93, The Arboretum, Green Hills Bakery, restaurants, bars, health clubs; moments to parks, bike trails, beaches, 6 min walk to Ashmont, 3 min to Cedar Grove. FINISHED BASEMENT NOT INCLUDED IN SQ FT OH 7/30 5-7
Last Buyer's Agent
Non Member
Non Member Office
Property Details
Home Type
Condominium
Est. Annual Taxes
$8,822
Year Built
2010
Lot Details
0
Listing Details
- Unit Level: 1
- Unit Placement: End, Corner, Ground
- Special Features: None
- Property Sub Type: Condos
- Year Built: 2010
Interior Features
- Has Basement: Yes
- Fireplaces: 1
- Primary Bathroom: Yes
- Number of Rooms: 7
- Amenities: Public Transportation, Shopping, Tennis Court, Park, Walk/Jog Trails, Golf Course, Medical Facility, Laundromat, Bike Path, Conservation Area, Highway Access, House of Worship, Marina, Private School, Public School, T-Station, University
- Electric: 220 Volts, Circuit Breakers, 200 Amps
- Energy: Insulated Windows, Insulated Doors
- Flooring: Wood, Tile, Hardwood
- Insulation: Full, Fiberglass
- Interior Amenities: Central Vacuum, Security System, Cable Available, Finish - Sheetrock
- Master Bedroom Description: Bathroom - Full, Closet - Walk-in
Exterior Features
- Construction: Frame
- Exterior: Vinyl
- Exterior Unit Features: Porch, Deck, Deck - Wood, Deck - Access Rights, Garden Area, Gazebo, Gutters, Professional Landscaping, Sprinkler System
Garage/Parking
- Parking: Off-Street, Tandem, Assigned, Deeded, Paved Driveway
- Parking Spaces: 2
Utilities
- Cooling Zones: 2
- Heat Zones: 2
- Hot Water: Natural Gas
- Utility Connections: for Gas Range, for Gas Oven, for Electric Dryer, Washer Hookup, Icemaker Connection
Condo/Co-op/Association
- Condominium Name: Cedar Grove
- Association Fee Includes: Water, Master Insurance, Exterior Maintenance, Road Maintenance, Landscaping, Snow Removal, Garden Area
- Association Pool: No
- Management: Owner Association
- Pets Allowed: Yes w/ Restrictions
- No Units: 18
- Unit Building: 859
Ownership History
Purchase Details
Home Financials for this Owner
Home Financials are based on the most recent Mortgage that was taken out on this home.Purchase Details
Home Financials for this Owner
Home Financials are based on the most recent Mortgage that was taken out on this home.Purchase Details
Home Financials for this Owner
Home Financials are based on the most recent Mortgage that was taken out on this home.Similar Homes in the area
Home Values in the Area
Average Home Value in this Area
Purchase History
| Date | Type | Sale Price | Title Company |
|---|---|---|---|
| Not Resolvable | $675,000 | -- | |
| Not Resolvable | $445,000 | -- | |
| Deed | $419,000 | -- |
Mortgage History
| Date | Status | Loan Amount | Loan Type |
|---|---|---|---|
| Open | $508,000 | Stand Alone Refi Refinance Of Original Loan | |
| Closed | $540,000 | New Conventional | |
| Previous Owner | $400,500 | New Conventional | |
| Previous Owner | $335,200 | Purchase Money Mortgage |
Property History
| Date | Event | Price | Change | Sq Ft Price |
|---|---|---|---|---|
| 05/31/2017 05/31/17 | Sold | $675,000 | -3.4% | $338 / Sq Ft |
| 04/17/2017 04/17/17 | Pending | -- | -- | -- |
| 04/16/2017 04/16/17 | For Sale | $699,000 | +3.6% | $350 / Sq Ft |
| 04/13/2017 04/13/17 | Off Market | $675,000 | -- | -- |
| 04/05/2017 04/05/17 | For Sale | $699,000 | +57.1% | $350 / Sq Ft |
| 10/10/2014 10/10/14 | Sold | $445,000 | 0.0% | $272 / Sq Ft |
| 09/03/2014 09/03/14 | Pending | -- | -- | -- |
| 08/25/2014 08/25/14 | Off Market | $445,000 | -- | -- |
| 07/11/2014 07/11/14 | For Sale | $450,000 | -- | $275 / Sq Ft |
Tax History Compared to Growth
Tax History
| Year | Tax Paid | Tax Assessment Tax Assessment Total Assessment is a certain percentage of the fair market value that is determined by local assessors to be the total taxable value of land and additions on the property. | Land | Improvement |
|---|---|---|---|---|
| 2025 | $8,822 | $761,800 | $0 | $761,800 |
| 2024 | $7,649 | $701,700 | $0 | $701,700 |
| 2023 | $7,315 | $681,100 | $0 | $681,100 |
| 2022 | $6,989 | $642,400 | $0 | $642,400 |
| 2021 | $6,655 | $623,700 | $0 | $623,700 |
| 2020 | $5,887 | $557,500 | $0 | $557,500 |
| 2019 | $5,542 | $525,800 | $0 | $525,800 |
| 2018 | $5,104 | $487,000 | $0 | $487,000 |
| 2017 | $4,733 | $446,900 | $0 | $446,900 |
| 2016 | $4,594 | $417,600 | $0 | $417,600 |
| 2015 | $4,742 | $391,600 | $0 | $391,600 |
| 2014 | $4,520 | $359,300 | $0 | $359,300 |
Agents Affiliated with this Home
-

Seller's Agent in 2017
Douglas Bosse
Olde Towne Real Estate Co.
(617) 201-6838
1 in this area
65 Total Sales
-

Buyer's Agent in 2017
Jesse MacDonald
Gibson Sothebys International Realty
(617) 669-8449
45 Total Sales
-

Seller's Agent in 2014
Derek Greene
The Greene Realty Group
(860) 560-1006
2,958 Total Sales
-
N
Buyer's Agent in 2014
Non Member
Non Member Office
Map
Source: MLS Property Information Network (MLS PIN)
MLS Number: 71712404
APN: DORC-000000-000016-005048-000036
- 857 Adams St Unit 857
- 867 Adams St
- 56 Carruth St Unit 58
- 951 Adams St
- 243-245 Minot St
- 6 Fairfax St
- 45 Westmoreland St
- 135 Granite Ave Unit 23
- 12 Westmoreland St
- 350 Gallivan Blvd Unit 1
- 37 Westmoreland St
- 131 Milton St
- 977-979 Adams St
- 176 Minot St Unit B
- 15 Beale St Unit 6
- 61 Hill Top St
- 14-16 Hurlcroft Ave
- 69 Dracut St
- 60 Fuller St Unit 5
- 51 Fuller St
