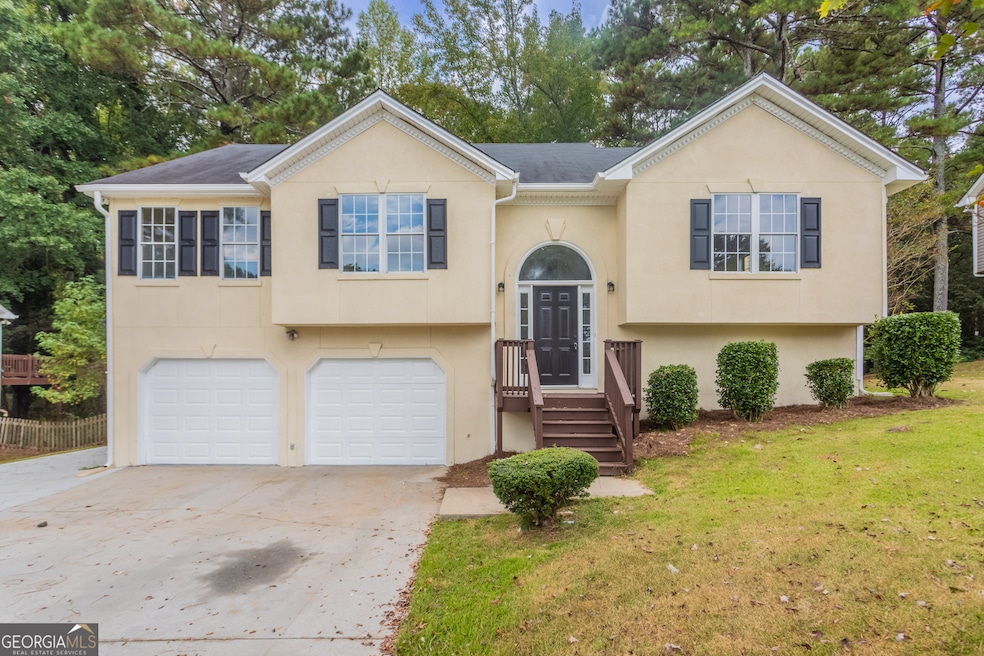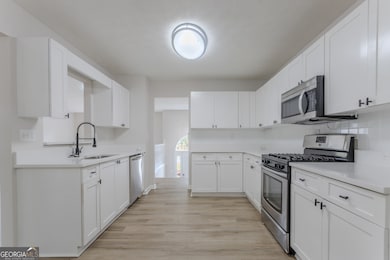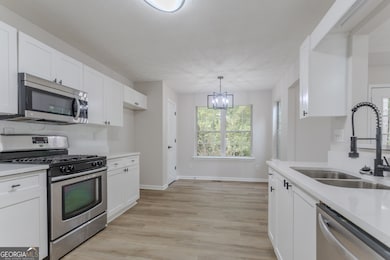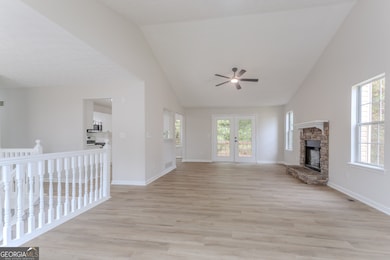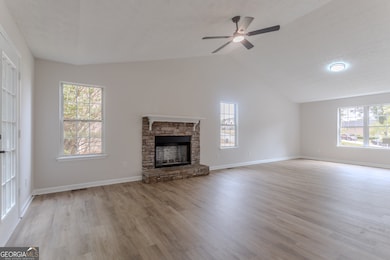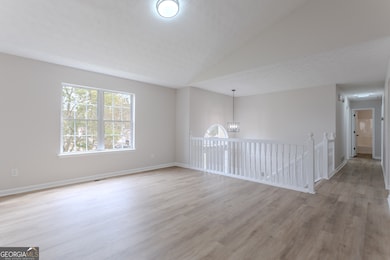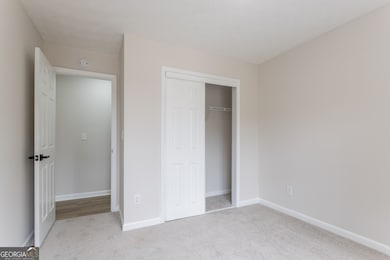859 Aspen Dr Lithia Springs, GA 30122
Lithia Springs NeighborhoodEstimated payment $2,200/month
Total Views
3,018
4
Beds
3
Baths
2,634
Sq Ft
$135
Price per Sq Ft
Highlights
- Deck
- Traditional Architecture
- Double Vanity
- Vaulted Ceiling
- Solid Surface Countertops
- Walk-In Closet
About This Home
Beautifully updated 4-bedroom, 3-bath home featuring fresh exterior and interior paint, window repairs, and a finished basement with an additional bed and bath. Enjoy new quartz counters, refaced kitchen cabinets, new light fixtures, LVP flooring, carpet, a refreshed bathroom, and a new furnace.
Home Details
Home Type
- Single Family
Est. Annual Taxes
- $3,482
Year Built
- Built in 1995
Lot Details
- 0.42 Acre Lot
- Open Lot
HOA Fees
- $40 Monthly HOA Fees
Parking
- 3 Car Garage
Home Design
- Traditional Architecture
- Composition Roof
- Vinyl Siding
- Stucco
Interior Spaces
- 2-Story Property
- Vaulted Ceiling
- Ceiling Fan
- Entrance Foyer
- Family Room with Fireplace
Kitchen
- Microwave
- Dishwasher
- Solid Surface Countertops
Flooring
- Carpet
- Vinyl
Bedrooms and Bathrooms
- Walk-In Closet
- Double Vanity
- Separate Shower
Finished Basement
- Finished Basement Bathroom
- Laundry in Basement
Outdoor Features
- Deck
Schools
- Sweetwater Elementary School
- Turner Middle School
- Lithia Springs High School
Utilities
- Forced Air Heating and Cooling System
- Underground Utilities
Community Details
- Association fees include ground maintenance, management fee
- Silver Creek Ranch Subdivision
Map
Create a Home Valuation Report for This Property
The Home Valuation Report is an in-depth analysis detailing your home's value as well as a comparison with similar homes in the area
Home Values in the Area
Average Home Value in this Area
Tax History
| Year | Tax Paid | Tax Assessment Tax Assessment Total Assessment is a certain percentage of the fair market value that is determined by local assessors to be the total taxable value of land and additions on the property. | Land | Improvement |
|---|---|---|---|---|
| 2024 | $3,482 | $108,600 | $24,000 | $84,600 |
| 2023 | $3,482 | $108,600 | $24,000 | $84,600 |
| 2022 | $3,182 | $95,720 | $20,000 | $75,720 |
| 2021 | $2,566 | $76,680 | $17,600 | $59,080 |
| 2020 | $2,254 | $66,280 | $11,320 | $54,960 |
| 2019 | $2,062 | $64,800 | $11,320 | $53,480 |
| 2018 | $2,004 | $62,600 | $11,320 | $51,280 |
| 2017 | $1,926 | $58,960 | $11,800 | $47,160 |
| 2016 | $1,410 | $41,960 | $8,760 | $33,200 |
| 2015 | $1,345 | $39,120 | $8,400 | $30,720 |
| 2014 | $1,166 | $33,040 | $7,680 | $25,360 |
| 2013 | -- | $33,160 | $7,800 | $25,360 |
Source: Public Records
Property History
| Date | Event | Price | List to Sale | Price per Sq Ft |
|---|---|---|---|---|
| 11/15/2025 11/15/25 | For Sale | $354,900 | 0.0% | $135 / Sq Ft |
| 11/04/2025 11/04/25 | Pending | -- | -- | -- |
| 09/26/2025 09/26/25 | For Sale | $354,900 | -- | $135 / Sq Ft |
Source: Georgia MLS
Purchase History
| Date | Type | Sale Price | Title Company |
|---|---|---|---|
| Special Warranty Deed | $255,000 | None Listed On Document | |
| Quit Claim Deed | -- | -- | |
| Deed | $155,000 | -- | |
| Deed | $118,800 | -- |
Source: Public Records
Mortgage History
| Date | Status | Loan Amount | Loan Type |
|---|---|---|---|
| Previous Owner | $137,000 | New Conventional | |
| Closed | $0 | FHA |
Source: Public Records
Source: Georgia MLS
MLS Number: 10613283
APN: 5182-05-2-0-008
Nearby Homes
- 7306 Mount Vernon Rd
- 2790 Deerfield Dr
- 1657 Karsyn Ln
- 2019 Dutchess Rd
- 7368 Mount Vernon Rd
- 6889 Kingsboro Dr Unit 2
- 2948 Windsor Dr
- 542 Hasty Dr
- 3138 Beechwood Dr
- 3245 W Anderson Dr
- 3340 Skyview Dr
- 6560 Bowden St
- 3347 Skyview Dr
- 3403 Linda Dr
- 6557 Hill St
- 0 Lakeside Dr Unit 7667066
- 7315 Lee Rd
- Heron Cottage Plan at Paces Estates
- Brookpark Plan at Paces Estates
- Inwood Plan at Paces Estates
- 2750 Skyview Dr E
- 1600 Blairs Bridge Rd
- 100 Columns Dr
- 945 Crestmark Blvd
- 500 Maxham Rd
- 670 Thornton Rd Unit 506
- 670 Thornton Rd Unit 3111
- 99 Creekside Cir
- 1065 Preston Blvd Unit C1
- 1065 Preston Blvd Unit B1 Sun
- 1065 Preston Blvd Unit A1
- 670 Thornton Rd
- 145 S Barbara Ln
- 1100 Preston Landing Cir
- 2588 Wren Cir Unit B
- 7711 Parkside Dr
- 7703 Lee Rd
- 1521 Lee
- 7850 Lee Rd
- 1065 Preston Blvd
