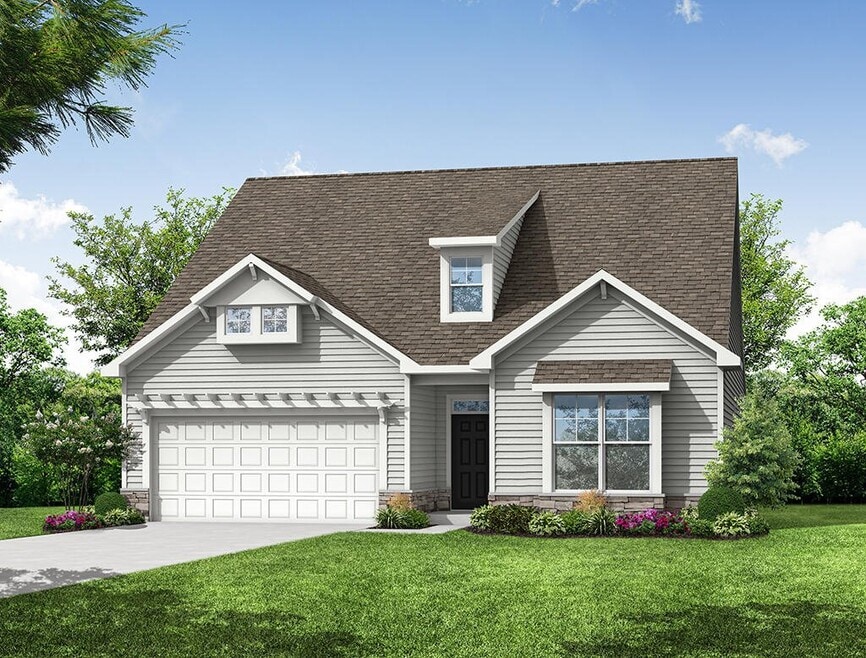
NEW CONSTRUCTION
AVAILABLE
BUILDER INCENTIVES
859 Brooklet Ct Winston-Salem, NC 27127
Hopewell GardenEstimated payment $2,811/month
Total Views
1,972
4
Beds
3
Baths
1,885
Sq Ft
$232
Price per Sq Ft
About This Home
The Mayfair is a four-bedroom, three-bath home with a first-floor primary bedroom, kitchen with island and pantry, first-floor laundry, and a covered rear porch. This home also features a second-floor bedroom, bathroom, and loft.
Builder Incentives
Contract on a Big Red Bow home before December 31, 2025, and receive incredible savings.* It's our gift to you!
Sales Office
Hours
| Monday |
11:00 AM - 5:00 PM
|
| Tuesday - Saturday |
10:00 AM - 5:00 PM
|
| Sunday |
1:00 PM - 5:00 PM
|
Office Address
1268 Guyton Dr
Winston-Salem, NC 27127
Home Details
Home Type
- Single Family
HOA Fees
- $72 Monthly HOA Fees
Parking
- 2 Car Garage
Home Design
- New Construction
Interior Spaces
- 1-Story Property
Bedrooms and Bathrooms
- 4 Bedrooms
- 3 Full Bathrooms
Map
Other Move In Ready Homes in Hopewell Garden
About the Builder
Founded by Joseph K. Stewart in 1977, Eastwood Homes is a privately held residential builder with consistent track record of industry success and financial health.
After graduating from Appalachian State University and serving in the U.S. Army, it was Joe's dream to build reasonably priced homes of superior quality, while maintaining a focus on conducting business with integrity. Unlike national builders, he was determined never to be driven by Wall Street profits, but instead by his desire to exceed the expectation of buyers by delighting them in every step of the building process.
45 years later, Joe, his son and business partner Clark Stewart, and the entire management team at Eastwood Homes work together to carry on this dream. With corporate headquarters in Charlotte, NC, Eastwood Homes now serves communities throughout North Carolina, South Carolina, Virginia, and Georgia.
Nearby Homes
- Hopewell Garden
- 3989 Peters Creek Pkwy
- 486 Mirage Dr
- Fishel Village
- 4736 S Main St
- 618 Widaustin Dr
- 748 Widaustin Dr
- 2858 Eland Dr
- Mount Hope Estates
- 2125 Hogan Point Dr Unit 1018
- 1875 Paragon Dr
- 1885 Paragon Dr
- 0 Midpines Dr
- 000 Hickory Tree Rd
- 0 Old Salisbury Rd Unit 1169541
- 2366 W Clemmonsville Rd
- 122 Royal Kings Ct Unit 1030
- 1492 Pleasant Fork Church Rd
- 0 Regalwood Dr Unit Lot 57
- 4817 Regalwood Dr Unit Lot 56
