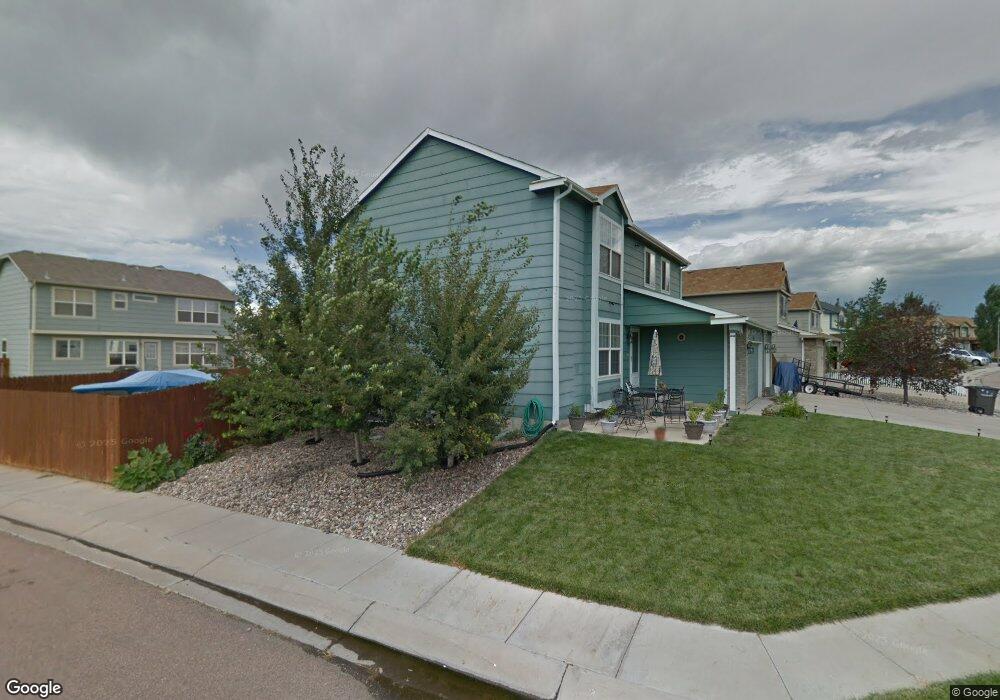859 Candlestar Loop S Unit FOU Fountain, CO 80817
Central Fountain Valley NeighborhoodEstimated Value: $447,000 - $470,435
5
Beds
4
Baths
2,901
Sq Ft
$158/Sq Ft
Est. Value
About This Home
This home is located at 859 Candlestar Loop S Unit FOU, Fountain, CO 80817 and is currently estimated at $458,859, approximately $158 per square foot. 859 Candlestar Loop S Unit FOU is a home located in El Paso County with nearby schools including Jordahl Elementary School, Fountain Middle School, and Fountain-Fort Carson High School.
Ownership History
Date
Name
Owned For
Owner Type
Purchase Details
Closed on
Dec 17, 2021
Sold by
Scott Felix L and Scott Teresa L
Bought by
Torres Edgar and Torres Yvonne
Current Estimated Value
Home Financials for this Owner
Home Financials are based on the most recent Mortgage that was taken out on this home.
Original Mortgage
$450,120
Outstanding Balance
$413,881
Interest Rate
3.09%
Mortgage Type
New Conventional
Estimated Equity
$44,978
Purchase Details
Closed on
Jun 24, 1999
Sold by
Legendary Homes Of Colorado Springs Inc
Bought by
Scott Felix L and Scott Teresa L
Home Financials for this Owner
Home Financials are based on the most recent Mortgage that was taken out on this home.
Original Mortgage
$140,650
Interest Rate
7.21%
Create a Home Valuation Report for This Property
The Home Valuation Report is an in-depth analysis detailing your home's value as well as a comparison with similar homes in the area
Home Values in the Area
Average Home Value in this Area
Purchase History
| Date | Buyer | Sale Price | Title Company |
|---|---|---|---|
| Torres Edgar | $440,000 | Legacy Title Group Llc | |
| Scott Felix L | $148,100 | Unified Title Co Inc |
Source: Public Records
Mortgage History
| Date | Status | Borrower | Loan Amount |
|---|---|---|---|
| Open | Torres Edgar | $450,120 | |
| Previous Owner | Scott Felix L | $140,650 |
Source: Public Records
Tax History Compared to Growth
Tax History
| Year | Tax Paid | Tax Assessment Tax Assessment Total Assessment is a certain percentage of the fair market value that is determined by local assessors to be the total taxable value of land and additions on the property. | Land | Improvement |
|---|---|---|---|---|
| 2025 | $1,702 | $30,540 | -- | -- |
| 2024 | $1,536 | $31,810 | $5,180 | $26,630 |
| 2022 | $1,408 | $24,140 | $3,580 | $20,560 |
| 2021 | $1,308 | $24,830 | $3,680 | $21,150 |
| 2020 | $1,097 | $20,380 | $3,220 | $17,160 |
| 2019 | $1,076 | $20,380 | $3,220 | $17,160 |
| 2018 | $866 | $15,850 | $2,340 | $13,510 |
| 2017 | $856 | $15,850 | $2,340 | $13,510 |
| 2016 | $850 | $15,720 | $2,390 | $13,330 |
| 2015 | $851 | $15,720 | $2,390 | $13,330 |
| 2014 | $759 | $14,090 | $2,390 | $11,700 |
Source: Public Records
Map
Nearby Homes
- 850 Barn Owl Dr
- 895 Rancher Dr Unit FOU
- 908 Candlestar Loop N
- 843 Hayloft Ln
- 7865 Wilson Rd
- 11360 Berry Farm Rd
- 995 Square Dance Ln
- 11288 Berry Farm Rd
- 277 Turf Trail Place
- 7661 Barn Owl Dr
- 11585 Orleans Rd
- 11224 Berry Farm Rd
- 11155 Falling Star Rd
- 11426 Melden Way
- 10994 Tidal Run Cir
- 11081 Buckhead Place
- 11130 Feliz Way
- 20785 El Nino
- 10624 Delaney Ln
- 10858 Traders Pkwy
- 863 Candlestar Loop S Unit FOU
- 854 Candlestar Loop N Unit FOU
- 858 Candlestar Loop N Unit FOU
- 867 Candlestar Loop S Unit FOU
- 1086 Clogger Ln
- 1079 Clogger Ln Unit FOU
- 1090 Clogger Ln
- 862 Candlestar Loop N Unit FOU
- 1082 Clogger Ln
- 1094 Clogger Ln
- 871 Candlestar Loop S Unit FOU
- 1078 Clogger Ln
- 866 Candlestar Loop N Unit FOU
- 1075 Clogger Ln Unit FOU
- 870 Bromefield Dr Unit FOU
- 1074 Clogger Ln
- 1085 Swayback Dr N
- 875 Candlestar Loop S Unit FOU
- 870 Candlestar Loop N Unit FOU
- 1089 Swayback Dr N
