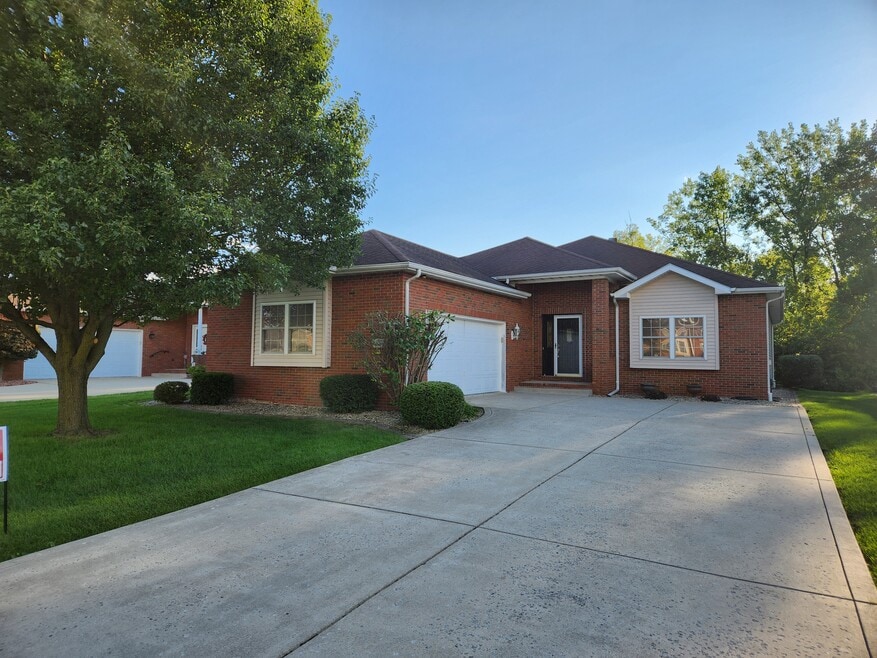859 Clearwater Cove W Crown Point, IN 46307
3
Beds
4
Baths
2,200
Sq Ft
0.25
Acres
About This Home
This property at 859 Clearwater Cove West features 3 bedrooms and 4 bathrooms within a spacious 2,200 square feet on the main floor.
Listing Provided By


Map
Nearby Homes
- 1285 Greenview Place
- 1270 E Greenview Place
- 206 U S 231
- 11152 Putnam Dr
- 980 Stillwater Pkwy
- 11742 Broadway
- 508 W 117th Place
- 1220 Stillwater Pkwy
- 1191 Churchill Ln
- 11664 Broadway
- 1150 Greenview Place
- Norfolk Plan at The Fountains
- Grant Plan at The Fountains
- 515 E 117th Place
- 1433 Rainy Brook Way
- 11732 Virginia Ct
- 12492 Washington St
- 10981 Thomas St
- 991 Greenview Dr
- 1593 Edith Way
- 930 Cypress Point Dr
- 12535 Virginia St
- 12541 Virginia St
- 1068 E 115th Ct
- 484 E 127th Ave
- 451 E 127th Place
- 471 E 127th Place
- 511 E 127th Place
- 521 E 127th Place
- 481 E 127th Ln
- 326 S West St
- 333 Kristie Ct
- 10880 Mississippi St
- 111 Harrington Ave Unit 16
- 3908 W 127th Place
- 351 Maple St
- 9614 Dona Ct
- 9310 Monroe St
- 1345 W 94th Ct
- 2100 N Main St
