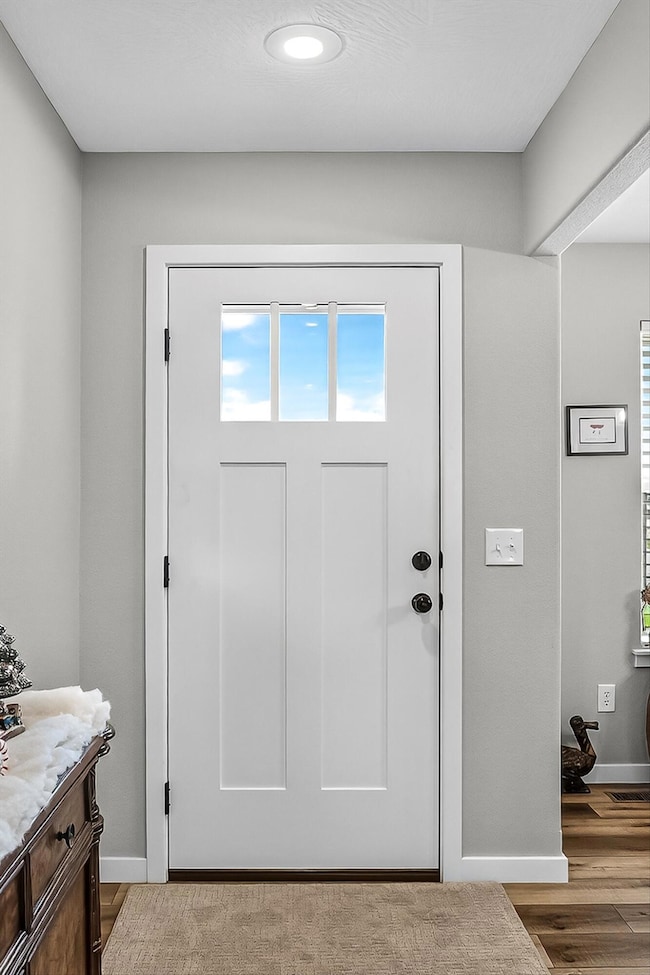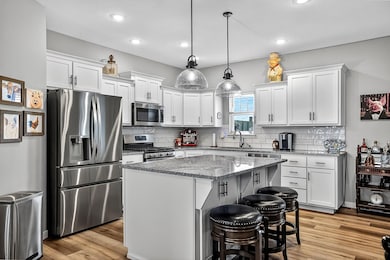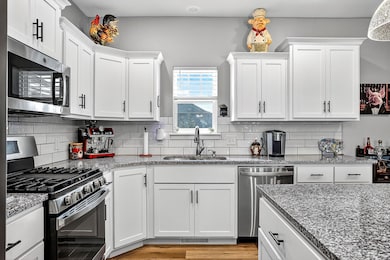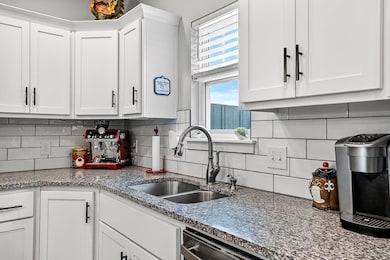Estimated payment $2,377/month
Highlights
- ENERGY STAR Certified Homes
- Wood Flooring
- Covered Patio or Porch
- Summit Intermediate School Rated A-
- Granite Countertops
- Walk-In Pantry
About This Home
Welcome to this beautiful open floor plan home in the heart of Nixa! Walk in to a spacious formal dining room with windows that bring in natural light. The kitchen comes granite countertops, stainless steel appliances, spacious island, a walk in wood shelved pantry, plenty of counter space and cabinets for storage, and a window looking out to the backyard! The living room has raised ceilings, a shiplap gas fireplace, and more! The primary bedroom is spacious with a double vanity, walk in tiled shower, and huge walk in closet! The other three bedrooms are on the other side of the home. The exterior has an huge 27 by 26 patio area that was added on! Part of the outside patio area is covered. There is a 6 ft cedar fence, irrigation in the entire yard as well as fully sodded. The garage provides 3 car garage !
Home Details
Home Type
- Single Family
Est. Annual Taxes
- $4,181
Year Built
- Built in 2023
Lot Details
- 7,405 Sq Ft Lot
- Wood Fence
HOA Fees
- $25 Monthly HOA Fees
Home Design
- Brick Exterior Construction
- Vinyl Siding
Interior Spaces
- 2,038 Sq Ft Home
- 1-Story Property
- Ceiling Fan
- Brick Fireplace
- Gas Fireplace
- Window Treatments
Kitchen
- Walk-In Pantry
- Dishwasher
- Kitchen Island
- Granite Countertops
- Disposal
Flooring
- Wood
- Carpet
- Tile
Bedrooms and Bathrooms
- 4 Bedrooms
- 2 Full Bathrooms
Parking
- 3 Car Attached Garage
- Front Facing Garage
Eco-Friendly Details
- ENERGY STAR Certified Homes
Outdoor Features
- Covered Patio or Porch
- Storm Cellar or Shelter
Schools
- Nx Century/Summit Elementary School
- Nixa High School
Utilities
- Central Heating and Cooling System
- Heating System Uses Natural Gas
Community Details
- Association fees include common area maintenance
- Forest Heights Subdivision
- On-Site Maintenance
Listing and Financial Details
- Assessor Parcel Number 110419002005010000
Map
Home Values in the Area
Average Home Value in this Area
Property History
| Date | Event | Price | List to Sale | Price per Sq Ft |
|---|---|---|---|---|
| 01/18/2026 01/18/26 | Pending | -- | -- | -- |
| 01/11/2026 01/11/26 | For Sale | $389,000 | 0.0% | $191 / Sq Ft |
| 01/04/2026 01/04/26 | Pending | -- | -- | -- |
| 12/05/2025 12/05/25 | Price Changed | $389,000 | -2.3% | $191 / Sq Ft |
| 11/18/2025 11/18/25 | For Sale | $398,000 | -- | $195 / Sq Ft |
Purchase History
| Date | Type | Sale Price | Title Company |
|---|---|---|---|
| Warranty Deed | -- | Hogan Land Title |
Source: Southern Missouri Regional MLS
MLS Number: 60310184
APN: 11-0.4-19-002-005-010.000
- 116 E Acacia Ln
- 120 E Acacia Ln
- 106 E Acacia Ln
- Shelby Angled Plan at Forest Heights
- Danielle Plan at Forest Heights
- Brody Plan at Forest Heights
- Meadow Plan at Forest Heights
- Meredith Plan at Forest Heights
- Erica Plan at Forest Heights
- 859 E Virginia Ln Unit Lot 190
- Hadley Plan at Forest Heights
- Ashland Plan at Forest Heights
- Charlotte Plan at Forest Heights
- Willow Plan at Forest Heights
- 823 S Ridgemont Dr Unit Lot 213
- 829 S Ridgemont Dr Unit Lot 210
- 821 S Ridgemont Dr Unit Lot 214
- 827 S Ridgemont Dr Unit Lot 211
- 865 E Virginia Ln Unit Lot 187
- 723 S Oak Terrace Dr
Ask me questions while you tour the home.







