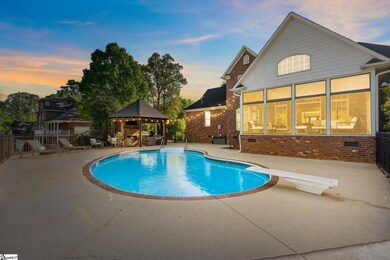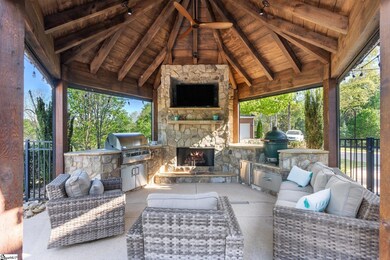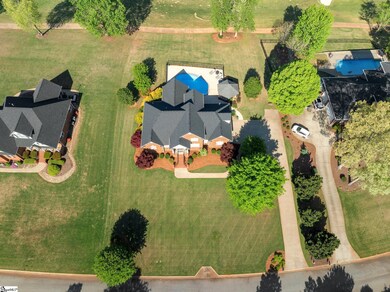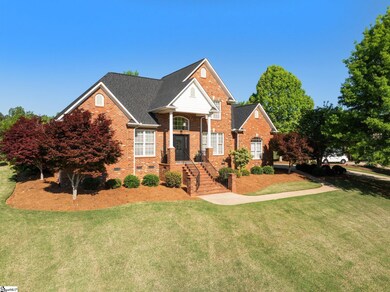
Highlights
- On Golf Course
- In Ground Pool
- Mountain View
- Oakland Elementary School Rated A-
- Open Floorplan
- Traditional Architecture
About This Home
As of June 2024Welcome to 859 E. Heathland Drive located in the sought-after neighborhood of Woodfin Ridge with its own outdoor oasis by the pool to enjoy while being located on the 14th Fairway. This all brick home boasts modern upgrades throughout, open floor plan, and timeless elegance. From the front entrance, you enter into the two-story foyer and immediately notice the hardwood floors that flank almost the entire first floor, newly installed black fixtures and wrought iron spindles. To the left is an office with French doors, vaulted ceiling and built-in bookshelf. To the right is the formal dining room with upgrades that include new fixture and built-in cabinetry. From there you enter into the heart of the home, the newly renovated kitchen. It offers leathered granite countertops, upgraded Café appliances, shaker-style cabinetry with upgraded features such as open shelving, ship lap detailing and pull out drawers! There is a large eat-in area with custom blown glass fixture. The kitchen wall has been opened for a more optimal flow for everyday living and entertaining. The living room offers a modern feel with the rocked gas fireplace that has been finished in white, vaulted ceiling, custom built-ins, and has an opening to the loft upstairs. Down the hall is a half bathroom, further down is the master suite that has a vaulted ceiling and dual custom built-in closets. The newly renovated master bath includes a 9 foot tall tiled shower with glass door, Vinyl Plank flooring, vanity with Quartz countertop with double undermount sinks, ship lap detail, and stand-alone soaker tub. It is accented with black hardware throughout. There is a walk-in laundry with plenty of cabinetry and sink that allows for garage access. From the living room you can access the vaulted screened-in porch with newly installed Vinyl Plank flooring. There are shades that can be used during the summer months and during the winter months take advantage of the aluminum frame stacking windows for added insulation. An added bonus is the built-in surround sound on the porch and living room. The backyard oasis is an extension of the living/entertainment area this home has to offer. Enjoy entertaining in the outdoor gazebo which consist of a built-in FireMagic by Echelon (Diamond Series) grill, storage areas, Green Egg, gas log stone fireplace with TV and TV mount and motorized screens that close to create a more intimate space and insulate during the cooler nights. The pool is heated with a PENTAIR gas pool heater and is deep enough for diving! The POLARIS VAC/Sweep will convey with the home. Back inside, the upstairs consist of loft area and an spacious exercise room with TV that will convey. Across the hall is two bedrooms with custom built-in closets that share a full bathroom with newly installed Vinyl Plank flooring, vanity, and fixture. The HUGE bonus has two walk-in attic spaces that will offer lots of storage. Other items the new buyer will appreciate is the can lights have been replaced with the LED flush mounts throughout the home, there is a full yard Rainbird irrigation system, and the hvac downstairs was replaced in 2022 and the A/C upstairs was replaced in 2022, the roof was replaced in 2020. Woodfin Ridge Golf Course is one of premier courses in the Upstate and is convenient to both I-85 & I-26. The neighborhood amenities include tennis courts, pool, playground, and golf. Must see this home to appreciate all the details that it has to offer.
Home Details
Home Type
- Single Family
Est. Annual Taxes
- $2,964
Year Built
- Built in 2001
Lot Details
- 0.66 Acre Lot
- Lot Dimensions are 131x211x137x213
- On Golf Course
- Fenced Yard
- Sprinkler System
- Few Trees
HOA Fees
- $29 Monthly HOA Fees
Home Design
- Traditional Architecture
- Brick Exterior Construction
- Architectural Shingle Roof
Interior Spaces
- 2,893 Sq Ft Home
- 2,800-2,999 Sq Ft Home
- 2-Story Property
- Open Floorplan
- Bookcases
- Tray Ceiling
- Smooth Ceilings
- Cathedral Ceiling
- Ceiling Fan
- 2 Fireplaces
- Gas Log Fireplace
- Insulated Windows
- Two Story Entrance Foyer
- Living Room
- Dining Room
- Home Office
- Loft
- Bonus Room
- Screened Porch
- Home Gym
- Mountain Views
- Crawl Space
Kitchen
- Breakfast Room
- Electric Oven
- Free-Standing Electric Range
- Built-In Microwave
- Dishwasher
- Granite Countertops
- Disposal
Flooring
- Wood
- Carpet
- Luxury Vinyl Plank Tile
Bedrooms and Bathrooms
- 3 Bedrooms | 1 Primary Bedroom on Main
- Walk-In Closet
- Primary Bathroom is a Full Bathroom
- 2.5 Bathrooms
- Dual Vanity Sinks in Primary Bathroom
- Garden Bath
- Separate Shower
Laundry
- Laundry Room
- Laundry on main level
- Sink Near Laundry
- Washer and Gas Dryer Hookup
Attic
- Storage In Attic
- Pull Down Stairs to Attic
Home Security
- Storm Doors
- Fire and Smoke Detector
Parking
- 2 Car Attached Garage
- Parking Pad
- Garage Door Opener
Outdoor Features
- In Ground Pool
- Outdoor Fireplace
- Outdoor Kitchen
- Outdoor Grill
Schools
- Oakland Elementary School
- Boiling Springs Middle School
- Boiling Springs High School
Utilities
- Multiple cooling system units
- Forced Air Heating and Cooling System
- Multiple Heating Units
- Heat Pump System
- Heating System Uses Natural Gas
- Underground Utilities
- Gas Water Heater
- Septic Tank
- Cable TV Available
Community Details
- Hinson Management HOA
- Built by Hawkins/Josey
- Woodfin Ridge Subdivision
- Mandatory home owners association
Listing and Financial Details
- Assessor Parcel Number 2-22-00-284.00
Ownership History
Purchase Details
Home Financials for this Owner
Home Financials are based on the most recent Mortgage that was taken out on this home.Purchase Details
Home Financials for this Owner
Home Financials are based on the most recent Mortgage that was taken out on this home.Purchase Details
Map
Similar Homes in Inman, SC
Home Values in the Area
Average Home Value in this Area
Purchase History
| Date | Type | Sale Price | Title Company |
|---|---|---|---|
| Deed | $685,000 | None Listed On Document | |
| Deed | $496,000 | None Available | |
| Interfamily Deed Transfer | -- | None Available |
Mortgage History
| Date | Status | Loan Amount | Loan Type |
|---|---|---|---|
| Previous Owner | $220,750 | Unknown |
Property History
| Date | Event | Price | Change | Sq Ft Price |
|---|---|---|---|---|
| 06/17/2024 06/17/24 | Sold | $685,000 | -3.5% | $245 / Sq Ft |
| 05/01/2024 05/01/24 | Pending | -- | -- | -- |
| 04/22/2024 04/22/24 | For Sale | $710,000 | +43.1% | $254 / Sq Ft |
| 05/21/2021 05/21/21 | Sold | $496,000 | +0.8% | $177 / Sq Ft |
| 04/06/2021 04/06/21 | Pending | -- | -- | -- |
| 04/03/2021 04/03/21 | For Sale | $492,000 | -- | $176 / Sq Ft |
Tax History
| Year | Tax Paid | Tax Assessment Tax Assessment Total Assessment is a certain percentage of the fair market value that is determined by local assessors to be the total taxable value of land and additions on the property. | Land | Improvement |
|---|---|---|---|---|
| 2024 | $2,964 | $20,000 | $3,720 | $16,280 |
| 2023 | $2,964 | $20,000 | $3,720 | $16,280 |
| 2022 | $3,040 | $19,840 | $2,496 | $17,344 |
| 2021 | $2,164 | $14,004 | $2,496 | $11,508 |
| 2020 | $2,129 | $14,004 | $2,496 | $11,508 |
| 2019 | $2,129 | $14,004 | $2,496 | $11,508 |
| 2018 | $2,073 | $14,004 | $2,496 | $11,508 |
| 2017 | $1,994 | $13,360 | $2,496 | $10,864 |
| 2016 | $1,994 | $13,360 | $2,496 | $10,864 |
| 2015 | $1,989 | $13,360 | $2,496 | $10,864 |
| 2014 | $1,984 | $13,360 | $2,496 | $10,864 |
Source: Greater Greenville Association of REALTORS®
MLS Number: 1524633
APN: 2-22-00-284.00
- 450 N Tidewater Trail
- 474 N Tidewater Tr
- 434 Tangleridge Dr
- 404 N Tidewater Trail
- 767 E Long Bay Dr
- 731 E Long Bay Dr
- 725 E Long Bay Dr
- 799 E Long Bay Dr
- 425 World Tour Dr
- 320 S Woodfin Ridge Dr
- 705 Man of War Ct
- 412 Lions Paw Ct
- 247 Tuscan Ridge T Trail
- 247 Tuscan Ridge Trail
- 336 S Woodfin Ridge Dr
- 516 World Tour Dr
- 324 Holly Oaks Ln
- 351 S Woodfin Ridge Dr
- 634 Crowe Creek Trail
- 204 Tuscan Ridge Trail





