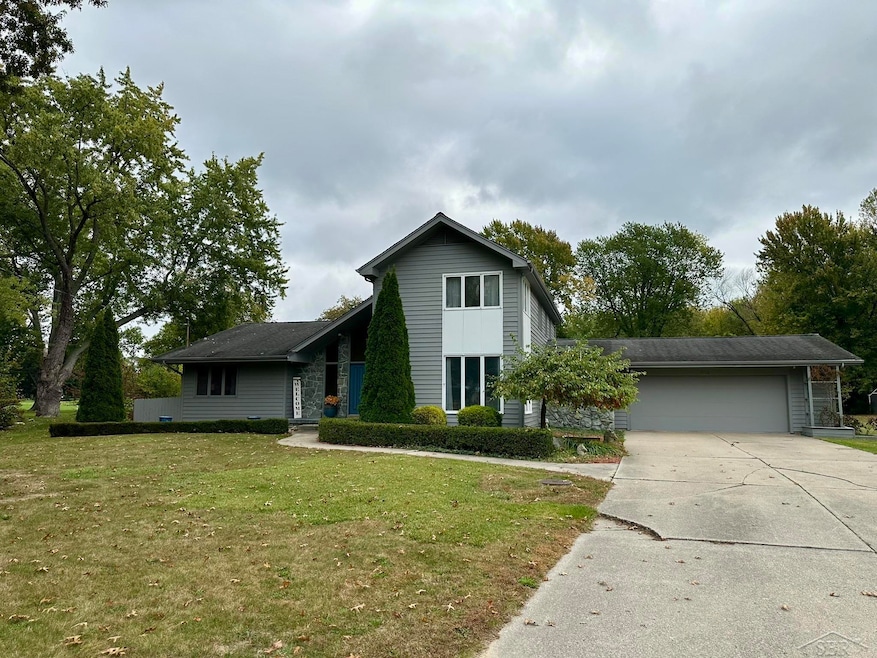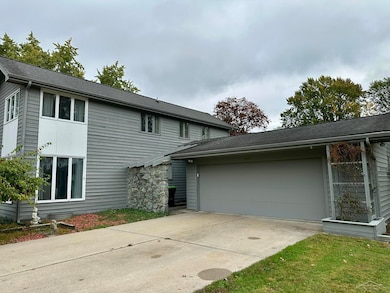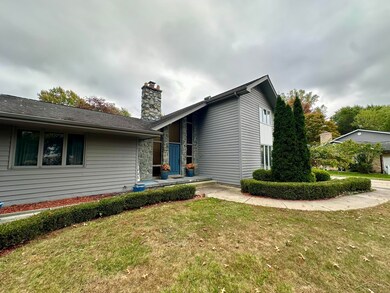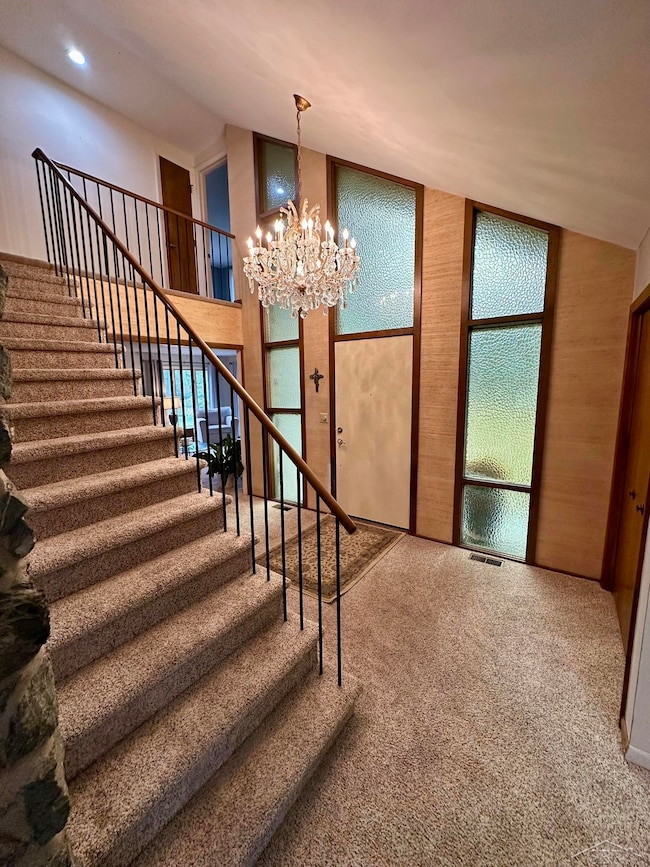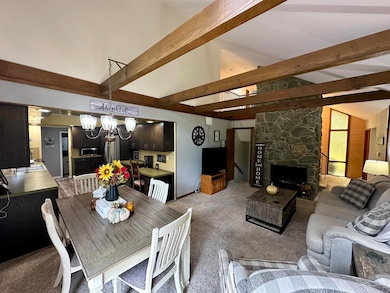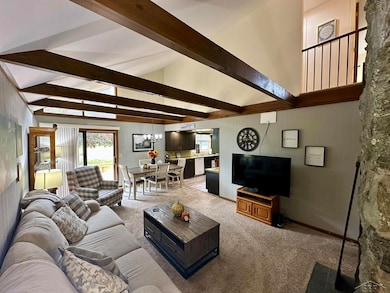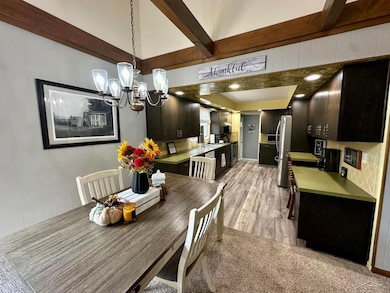PENDING
$15K PRICE DROP
859 Foxboro Rd Saginaw, MI 48638
Estimated payment $2,006/month
Total Views
7,698
5
Beds
3.5
Baths
2,958
Sq Ft
$95
Price per Sq Ft
Highlights
- 1.06 Acre Lot
- Traditional Architecture
- Home Office
- Deck
- Main Floor Bedroom
- Formal Dining Room
About This Home
5 bedroom home on an acre lot located on #4 tee of Saginaw County Club. First floor amenities including a first floor master suite, home office or 5th bedroom and first floor laundry. Large basement with 425sf of living space finished and lots of storage and a HUGE backyard with wood deck. All appliances stay, book your showing today! Price reflects updating needs, seller welcomes offers.
Home Details
Home Type
- Single Family
Est. Annual Taxes
Year Built
- Built in 1971
Lot Details
- 1.06 Acre Lot
- Lot Dimensions are 64 x 716
Home Design
- Traditional Architecture
- Wood Siding
- Stone Siding
- Cedar
Interior Spaces
- 2-Story Property
- Ceiling height of 9 feet or more
- Entryway
- Family Room
- Living Room with Fireplace
- Formal Dining Room
- Home Office
Kitchen
- Oven or Range
- Dishwasher
Flooring
- Carpet
- Vinyl
Bedrooms and Bathrooms
- 5 Bedrooms
- Main Floor Bedroom
- Bathroom on Main Level
Laundry
- Laundry Room
- Dryer
- Washer
Partially Finished Basement
- Basement Fills Entire Space Under The House
- Block Basement Construction
- Basement Window Egress
Parking
- 2.5 Car Attached Garage
- Garage Door Opener
Outdoor Features
- Deck
- Shed
Utilities
- Forced Air Heating and Cooling System
- Heating System Uses Natural Gas
- Gas Water Heater
- Internet Available
Community Details
- The Village Subdivision
Listing and Financial Details
- Assessor Parcel Number 23-12-4-28-3424-000
Map
Create a Home Valuation Report for This Property
The Home Valuation Report is an in-depth analysis detailing your home's value as well as a comparison with similar homes in the area
Home Values in the Area
Average Home Value in this Area
Tax History
| Year | Tax Paid | Tax Assessment Tax Assessment Total Assessment is a certain percentage of the fair market value that is determined by local assessors to be the total taxable value of land and additions on the property. | Land | Improvement |
|---|---|---|---|---|
| 2025 | $6,936 | $163,200 | $0 | $0 |
| 2024 | $3,758 | $176,900 | $0 | $0 |
| 2023 | $2,886 | $169,000 | $0 | $0 |
| 2022 | $4,872 | $166,600 | $0 | $0 |
| 2021 | $4,491 | $150,500 | $0 | $0 |
| 2020 | $4,396 | $147,300 | $0 | $0 |
| 2019 | $4,434 | $137,600 | $19,000 | $118,600 |
| 2018 | $2,140 | $126,000 | $0 | $0 |
| 2017 | $3,695 | $125,600 | $0 | $0 |
| 2016 | $3,650 | $133,400 | $0 | $0 |
| 2014 | $3,463 | $129,600 | $0 | $112,700 |
| 2013 | -- | $112,900 | $0 | $0 |
Source: Public Records
Property History
| Date | Event | Price | List to Sale | Price per Sq Ft |
|---|---|---|---|---|
| 11/25/2025 11/25/25 | Pending | -- | -- | -- |
| 11/07/2025 11/07/25 | Price Changed | $279,900 | -1.8% | $95 / Sq Ft |
| 10/27/2025 10/27/25 | Price Changed | $285,000 | -3.4% | $96 / Sq Ft |
| 10/14/2025 10/14/25 | For Sale | $295,000 | -- | $100 / Sq Ft |
Source: Michigan Multiple Listing Service
Purchase History
| Date | Type | Sale Price | Title Company |
|---|---|---|---|
| Quit Claim Deed | -- | None Listed On Document | |
| Quit Claim Deed | -- | None Listed On Document | |
| Quit Claim Deed | -- | None Listed On Document | |
| Interfamily Deed Transfer | -- | None Available | |
| Quit Claim Deed | -- | -- | |
| Deed | -- | -- | |
| Deed | -- | -- | |
| Interfamily Deed Transfer | -- | -- | |
| Interfamily Deed Transfer | -- | -- | |
| Interfamily Deed Transfer | -- | -- |
Source: Public Records
Source: Michigan Multiple Listing Service
MLS Number: 50191494
APN: 23124283424000
Nearby Homes
- 900 Stoneham Rd
- 1309 Leo St
- 249 Stoneham Rd
- 4612 Crutchfield Dr
- 27 W Hannum Blvd
- 4515 Gratiot Rd Unit 11
- 4726 Crutchfield Dr
- 211 Holbrook Ln
- 60 Golfview Dr
- 5024 Kencliff Dr
- 210 Golfview Dr
- 105 Provincial Ct Unit CT 3
- 0 Gratiot Ave
- 1525 Pius St
- 103 Provincial Ct Unit 30
- 2116 Wood St
- 200 Superior St
- 203 Provincial Ct Unit 87
- 516 S Wheeler St
- 203 Ardussi Ave
