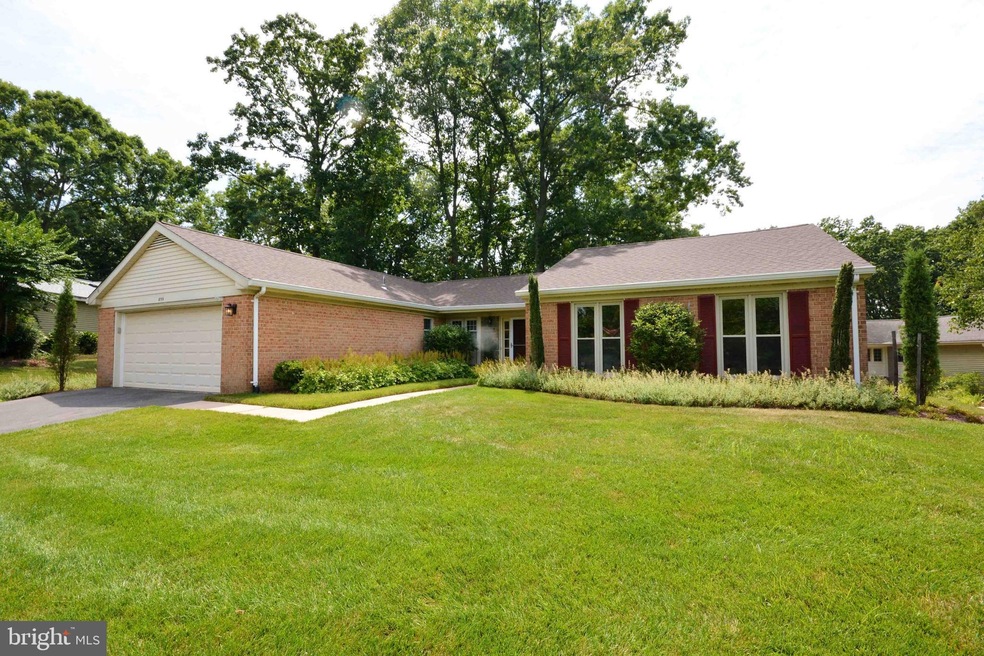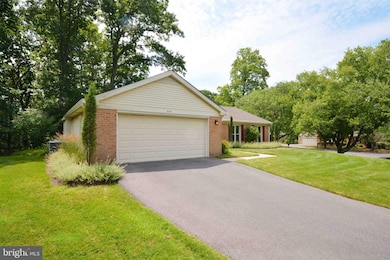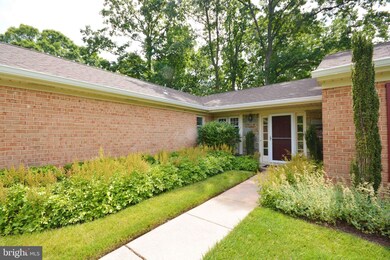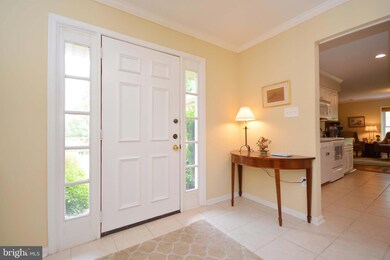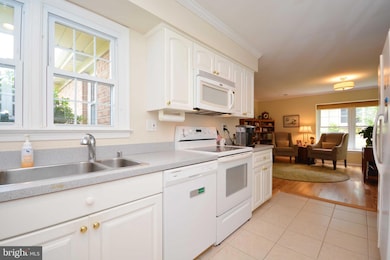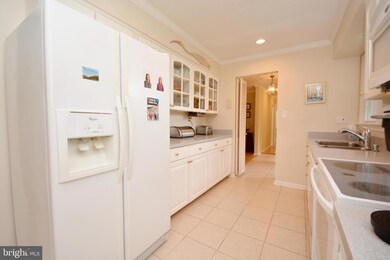
859 Inverrary Ct Annapolis, MD 21401
Parole NeighborhoodHighlights
- 5 Dock Slips
- Home fronts navigable water
- Fitness Center
- Golf Course Community
- Private Water Access
- Senior Living
About This Home
As of August 2024Welcome to your dream retirement home! This beautifully maintained 3 bedroom, 2 bath residence is nestled in a tranquil cul-de-sac within the highly sought-after Heritage Harbour community. Boasting a spacious 2-car garage, this home features a cozy fireplace and hardwood floors throughout, offering both comfort and elegance.
Heritage Harbour is renowned for its plethora of amenities designed for the active retiree. Enjoy your days on the pristine golf course or challenge friends to a match on the tennis courts. Dive into relaxation with both indoor and outdoor pools, or take advantage of the dock complete with boat slips and kayak/canoe racks and a convenient launch.
Additionally, residents and their guests can indulge in delightful dining at the community's exclusive restaurant, the Wilder Fresh Kitchen. Experience the perfect blend of leisure and luxury in a community that truly has it all. Don't miss the chance to make this exceptional home your own!
Last Agent to Sell the Property
Academy Realty Inc. License #523377 Listed on: 07/12/2024
Home Details
Home Type
- Single Family
Est. Annual Taxes
- $4,966
Year Built
- Built in 1980
Lot Details
- 0.28 Acre Lot
- Home fronts navigable water
- Northeast Facing Home
- Property is in very good condition
- Property is zoned R2
HOA Fees
- $161 Monthly HOA Fees
Parking
- 2 Car Attached Garage
- Front Facing Garage
Home Design
- Rambler Architecture
- Slab Foundation
- Architectural Shingle Roof
- Brick Front
Interior Spaces
- 1,814 Sq Ft Home
- Property has 1 Level
- Traditional Floor Plan
- Wood Burning Fireplace
- Dining Area
- Laundry on main level
Flooring
- Wood
- Ceramic Tile
Bedrooms and Bathrooms
- 3 Main Level Bedrooms
- 2 Full Bathrooms
Outdoor Features
- Private Water Access
- River Nearby
- Physical Dock Slip Conveys
- 5 Dock Slips
- Stream or River on Lot
- 6 Powered Boats Permitted
Schools
- Annapolis High School
Utilities
- Central Air
- Heat Pump System
- Underground Utilities
- Electric Water Heater
Listing and Financial Details
- Tax Lot 75
- Assessor Parcel Number 020289290025425
Community Details
Overview
- Senior Living
- $2,100 Capital Contribution Fee
- Association fees include management, pier/dock maintenance, pool(s), recreation facility, reserve funds, sauna
- Senior Community | Residents must be 55 or older
- Heritage Harbour Community Association
- Heritage Harbour Subdivision
- Property Manager
- Community Lake
Amenities
- Picnic Area
- Common Area
- Gift Shop
- Sauna
- Clubhouse
- Billiard Room
- Community Center
- Meeting Room
- Party Room
- Community Library
- Recreation Room
- College Courses
Recreation
- Boat Dock
- Pier or Dock
- 1 Community Docks
- Golf Course Community
- Golf Course Membership Available
- Tennis Courts
- Fitness Center
- Community Indoor Pool
- Heated Community Pool
- Community Spa
- Putting Green
- Jogging Path
Ownership History
Purchase Details
Home Financials for this Owner
Home Financials are based on the most recent Mortgage that was taken out on this home.Purchase Details
Home Financials for this Owner
Home Financials are based on the most recent Mortgage that was taken out on this home.Purchase Details
Similar Homes in Annapolis, MD
Home Values in the Area
Average Home Value in this Area
Purchase History
| Date | Type | Sale Price | Title Company |
|---|---|---|---|
| Deed | $650,000 | Eagle Title | |
| Deed | $395,000 | Eagle Title Llc | |
| Deed | -- | -- |
Mortgage History
| Date | Status | Loan Amount | Loan Type |
|---|---|---|---|
| Open | $585,000 | New Conventional |
Property History
| Date | Event | Price | Change | Sq Ft Price |
|---|---|---|---|---|
| 08/21/2024 08/21/24 | Sold | $650,000 | +0.8% | $358 / Sq Ft |
| 07/14/2024 07/14/24 | Pending | -- | -- | -- |
| 07/12/2024 07/12/24 | For Sale | $644,900 | +63.3% | $356 / Sq Ft |
| 07/01/2016 07/01/16 | Sold | $395,000 | -1.2% | $218 / Sq Ft |
| 05/31/2016 05/31/16 | Pending | -- | -- | -- |
| 05/31/2016 05/31/16 | For Sale | $399,999 | -- | $221 / Sq Ft |
Tax History Compared to Growth
Tax History
| Year | Tax Paid | Tax Assessment Tax Assessment Total Assessment is a certain percentage of the fair market value that is determined by local assessors to be the total taxable value of land and additions on the property. | Land | Improvement |
|---|---|---|---|---|
| 2024 | $5,453 | $452,133 | $0 | $0 |
| 2023 | $4,586 | $420,000 | $224,800 | $195,200 |
| 2022 | $4,819 | $420,000 | $224,800 | $195,200 |
| 2021 | $4,868 | $420,000 | $224,800 | $195,200 |
| 2020 | $4,868 | $428,400 | $234,800 | $193,600 |
| 2019 | $4,647 | $406,833 | $0 | $0 |
| 2018 | $3,907 | $385,267 | $0 | $0 |
| 2017 | $4,089 | $363,700 | $0 | $0 |
| 2016 | -- | $351,700 | $0 | $0 |
| 2015 | -- | $339,700 | $0 | $0 |
| 2014 | -- | $327,700 | $0 | $0 |
Agents Affiliated with this Home
-

Seller's Agent in 2024
Jack Papaleonti
Academy Realty Inc.
(410) 991-4465
132 in this area
173 Total Sales
-

Buyer's Agent in 2024
Rene' Butta
Coldwell Banker (NRT-Southeast-MidAtlantic)
(443) 534-9929
17 in this area
121 Total Sales
-

Seller Co-Listing Agent in 2016
Joni Jones
Academy Realty Inc.
(410) 703-5700
Map
Source: Bright MLS
MLS Number: MDAA2089186
APN: 02-892-90025425
- 10 2nd St
- 2670 Compass Dr
- 1945 Marconi Cir
- 915 Boom Way
- 2601 Compass Dr
- 505 Coover Rd
- 2600 Compass Dr
- 905 Plattner Ct
- 708 Sydney Terrace
- 1809 Labrott Ln
- 857 Rudder Way
- 2671 Pemaquid Ct
- 805 Coxswain Way Unit 205
- 803 Coxswain Way Unit 107
- 930 Astern Way Unit 502
- 930 Astern Way Unit 609
- 930 Astern Way Unit 405
- 940 Astern Way Unit 103
- 940 Astern Way Unit 112
- 940 Astern Way Unit 109
