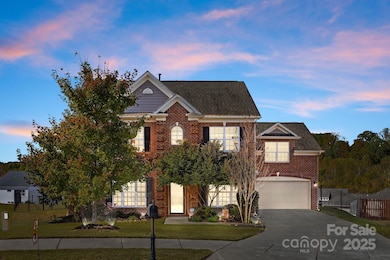859 Swaying Oaks Ct Concord, NC 28025
Estimated payment $3,124/month
Highlights
- Traditional Architecture
- Screened Porch
- 2 Car Attached Garage
- Wood Flooring
- Recreation Facilities
- Walk-In Closet
About This Home
Beautiful 5-Bedroom 4 sides BRICK HOME! Meticulously maintained and full of charm, this 5-bedroom, 2.5-bath home sits on a private cul-de-sac lot surrounded by mature landscaping. The open floor plan offers comfortable living and effortless flow throughout. The main-level primary suite is truly a retreat, featuring a spacious walk-in closet and an attached bonus room with endless possibilities like a private office, nursery, gym, craft room or sitting area. The kitchen is loaded with cabinetry for ample storage and includes a cozy dining nook just off to the side. You’ll also find convenient main-level laundry and a drop zone as you enter from the garage—ideal for everyday organization. Step outside to your screened-in back porch overlooking the FENCED-IN backyard, the perfect place to unwind or entertain year-round. A large patio extends your living space outdoors, this could be the perfect spot for grilling or gatherings with family and friends. Upstairs, discover four generously sized bedrooms and a loft, providing plenty of flexibility for family, guests, or work-from-home space. The fifth bedroom can easily serve as a flex room, gym, or media space. Enjoy the best of both convenience and tranquility—just minutes to restaurants, shops, and the revitalized Downtown Concord area, with easy access to I-485 for effortless commuting.
Listing Agent
Costello Real Estate and Investments LLC Brokerage Email: johnginolfi@costelloREI.com License #291185 Listed on: 10/29/2025

Home Details
Home Type
- Single Family
Year Built
- Built in 2015
HOA Fees
- $34 Monthly HOA Fees
Parking
- 2 Car Attached Garage
- Assigned Parking
Home Design
- Traditional Architecture
- Slab Foundation
- Architectural Shingle Roof
- Four Sided Brick Exterior Elevation
Interior Spaces
- 2-Story Property
- Ceiling Fan
- Gas Log Fireplace
- Insulated Windows
- Family Room with Fireplace
- Screened Porch
- Carbon Monoxide Detectors
Kitchen
- Breakfast Bar
- Electric Oven
- Self-Cleaning Oven
- Gas Range
- Microwave
- Plumbed For Ice Maker
- Dishwasher
- Kitchen Island
- Disposal
Flooring
- Wood
- Carpet
- Tile
Bedrooms and Bathrooms
- Walk-In Closet
- Garden Bath
Laundry
- Laundry Room
- Electric Dryer Hookup
Schools
- W.M. Irvin Elementary School
- Mount Pleasant Middle School
- Mount Pleasant High School
Utilities
- Central Heating and Cooling System
- Vented Exhaust Fan
- Gas Water Heater
- Cable TV Available
Additional Features
- Patio
- Property is zoned RM-1
Listing and Financial Details
- Assessor Parcel Number 5640-28-5339-0000
Community Details
Overview
- William Douglas Association, Phone Number (704) 347-8900
- Pleasant Oaks Subdivision
- Mandatory home owners association
Recreation
- Recreation Facilities
- Community Playground
- Trails
Map
Home Values in the Area
Average Home Value in this Area
Tax History
| Year | Tax Paid | Tax Assessment Tax Assessment Total Assessment is a certain percentage of the fair market value that is determined by local assessors to be the total taxable value of land and additions on the property. | Land | Improvement |
|---|---|---|---|---|
| 2025 | $4,574 | $459,280 | $95,000 | $364,280 |
| 2024 | $4,574 | $459,280 | $95,000 | $364,280 |
| 2023 | $3,681 | $301,710 | $65,000 | $236,710 |
| 2022 | $3,681 | $301,710 | $65,000 | $236,710 |
| 2021 | $3,681 | $301,710 | $65,000 | $236,710 |
| 2020 | $3,681 | $301,710 | $65,000 | $236,710 |
| 2019 | $3,385 | $277,490 | $45,500 | $231,990 |
| 2018 | $3,330 | $277,490 | $45,500 | $231,990 |
| 2017 | $3,274 | $277,490 | $45,500 | $231,990 |
| 2016 | $1,786 | $50,000 | $50,000 | $0 |
| 2015 | $590 | $50,000 | $50,000 | $0 |
| 2014 | $590 | $50,000 | $50,000 | $0 |
Property History
| Date | Event | Price | List to Sale | Price per Sq Ft |
|---|---|---|---|---|
| 11/30/2025 11/30/25 | Price Changed | $515,000 | -1.9% | $175 / Sq Ft |
| 10/29/2025 10/29/25 | For Sale | $525,000 | -- | $179 / Sq Ft |
Purchase History
| Date | Type | Sale Price | Title Company |
|---|---|---|---|
| Special Warranty Deed | $292,656 | None Available | |
| Special Warranty Deed | $4,180 | None Available |
Mortgage History
| Date | Status | Loan Amount | Loan Type |
|---|---|---|---|
| Open | $195,656 | New Conventional |
Source: Canopy MLS (Canopy Realtor® Association)
MLS Number: 4314948
APN: 5640-28-5339-0000
- 305 Pleasant Hill Dr SE
- 797 Oak Manor Dr SE
- 839 Oak Manor Dr SE
- 373 Patience Dr
- 3251 Van Tassel Dr
- Lot 1 Patience Dr
- 1508 Thompson Dr
- 650 Rama Wood Dr SE
- 1128 Tangle Ridge Dr SE
- 515 Neisler Rd
- TBD Countrywood Place SE Unit 28
- 467 Countrywood Place SE
- 143 Kirkwood Dr
- 1160 Tangle Ridge Dr SE
- 2406 Everton Cir SE
- 2522 Willow Pond Ln SE
- 1800 Lake Lynn Rd
- 4165 Laurelwood Ct
- 1300 Hess Rd
- 271 Ikerd Dr SE
- 595 Foxwood Dr SE
- 4117 Ringtail Ct SE
- 92 Lawndale Ave SE
- 1670 Red Bird Cir SE
- 41 Ridge Ct SE
- 921 Pineridge St SE
- 90 Hillcrest Ave SE
- 259 Jefferson Ct NE Unit 1
- 56 Tribune Ave SW Unit C
- 98 Tribune Ave SW
- 69 Gratton Dr NE
- 64 Brumley Ave NE
- 49 Corban Ave SW Unit 1
- 49 Corban Ave SW Unit 3
- 49 Corban Ave SW Unit 6
- 14 Union St N
- 30 Market St SW
- 351 Fox St SW
- 500 Summerlake Dr SW
- 199 Crowell Dr SW






