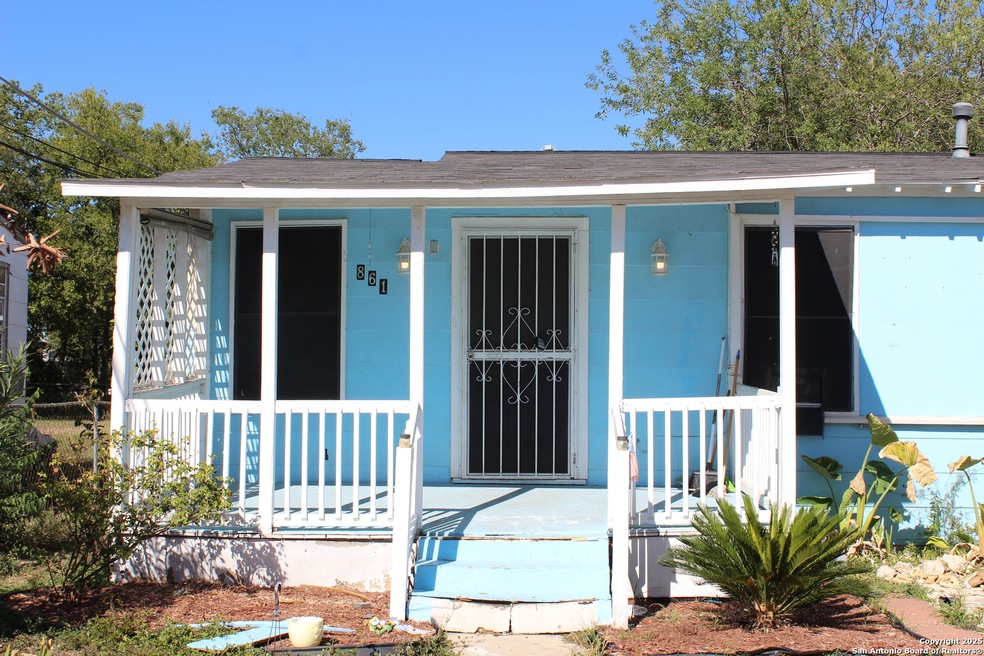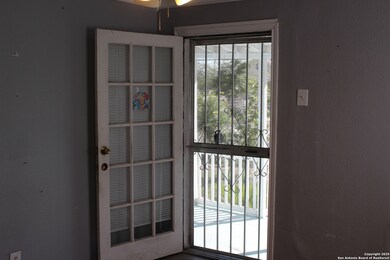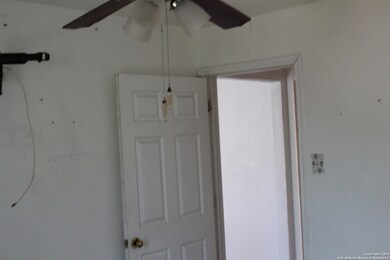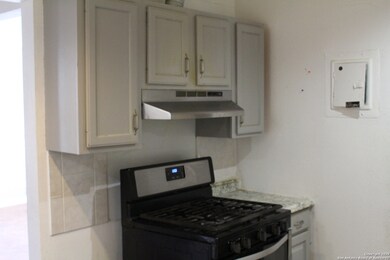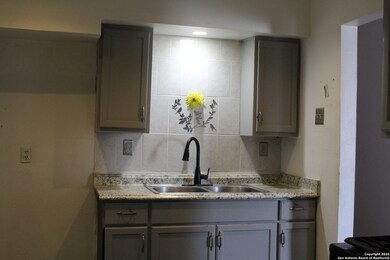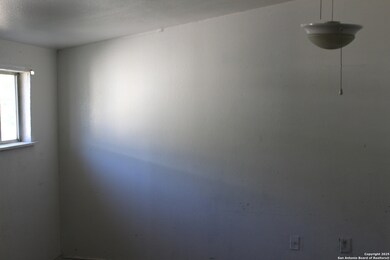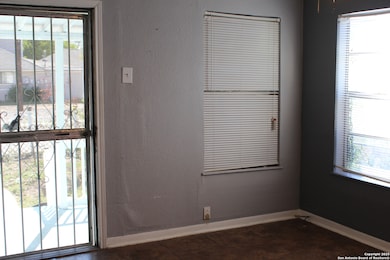859 Thompson Place Unit 1 San Antonio, TX 78226
Thompson Neighborhood
2
Beds
1
Bath
1,226
Sq Ft
7,144
Sq Ft Lot
Highlights
- Detached Garage
- Carpet
- 1-Story Property
About This Home
All utilities included in rent! Great rental opportunity.
Property Details
Home Type
- Multi-Family
Year Built
- Built in 2013
Lot Details
- 7,144 Sq Ft Lot
Parking
- Detached Garage
Home Design
- Quadruplex
Interior Spaces
- 1,226 Sq Ft Home
- 1-Story Property
- Window Treatments
- Stove
- Washer Hookup
Flooring
- Carpet
- Vinyl
Bedrooms and Bathrooms
- 2 Bedrooms
- 1 Full Bathroom
Utilities
- One Cooling System Mounted To A Wall/Window
- Window Unit Heating System
Community Details
- Jupiter North Subdivision
Listing and Financial Details
- Assessor Parcel Number 072460000180
Map
Source: San Antonio Board of REALTORS®
MLS Number: 1920943
Nearby Homes
- 3111 Mars St
- 3123 Neptune St
- 2114 Jupiter St
- 2143 Calle Del Sol
- 2263 SW 19th St
- 855 Cavalier Ave
- 2203 SW 19th St
- 611 Barrett Place
- 2220 Calle Estrella
- 7312 Adam Star
- 7405 Adam Star
- 7316 Adam Star
- 7320 Adam Star
- 7328 Adam Star
- 7339 Adam Star
- 611 Kirk Place
- 751 Royston Ave
- 2315 SW 21st St
- 2115 SW 19th St
- 530 Kirk Place
- 859 Thompson Place Unit 3
- 521 Walton Ave
- 513 Walton Ave
- 515 Humble Ave
- 553 Barrett Place Unit A
- 553 Barrett Place Unit B
- 546 Taft Blvd
- 2115 SW 19th St
- 239 W Bedford Ave
- 424 Jennings Ave
- 246 Pletz Dr
- 210 Carmen Place
- 1137 Jennings Ave
- 422 Kirk Place
- 139 Wichita Ct
- 226 Linares St
- 243 W Jewell St
- 231 Carroll St
- 227 Carroll St
- 435 W Bedford Ave
