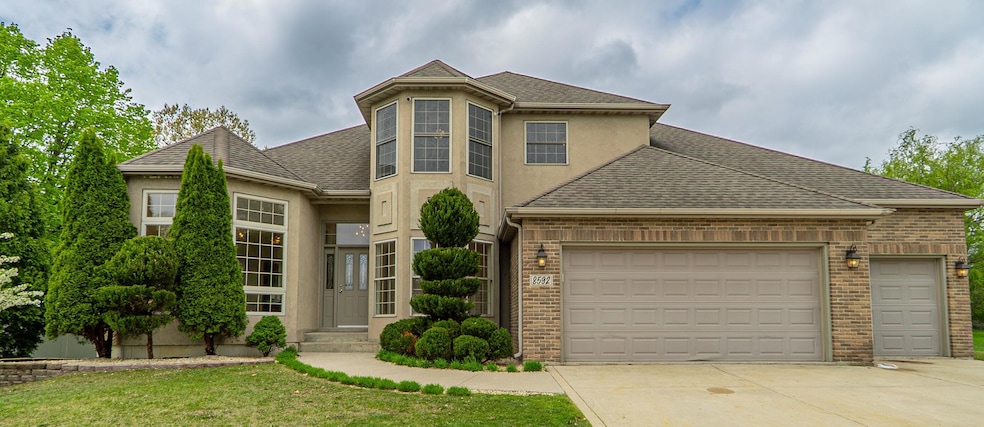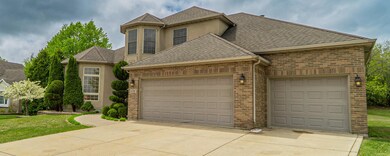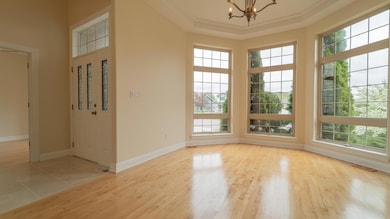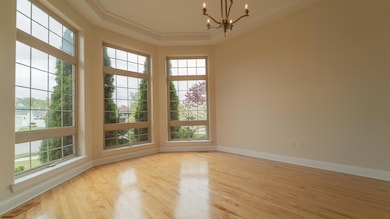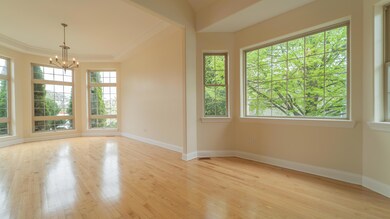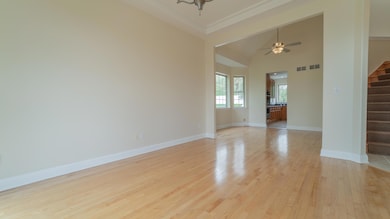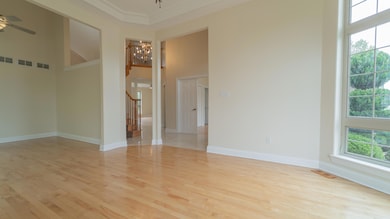8592 Ventura Trails Dr Saint John, IN 46373
Saint John NeighborhoodEstimated payment $3,486/month
Highlights
- Deck
- Wood Flooring
- Neighborhood Views
- James H. Watson Elementary School Rated A
- No HOA
- 3 Car Attached Garage
About This Home
Welcome to this beautifully updated two-story home in the highly desirable Ventura Estates of St. John-a perfect blend of space, style, and comfort. Inside, you'll find an open-concept eat-in kitchen featuring tall cabinetry, abundant storage, and newer appliances, seamlessly flowing into the bright and spacious family rooma"ideal for entertaining or everyday living.Natural light pours in through large windows throughout the home, highlighting elegant touches like tray ceilings in both the formal living and dining rooms. The main floor also features a convenient bedroom with an attached full batha"perfect for guests or multigenerational living.Upstairs, the luxurious primary suite includes a walk-in closet and a spa-like bathroom with a relaxing jacuzzi tub. Two additional bedrooms, a versatile bonus room, and a double-sink bathroom provide ample space for everyone.The finished basement expands your living space with an additional bonus room and bathrooma"great for a home office, gym, or media room. With well-maintained mechanicals and move-in ready condition, this home truly has it all! . Don't miss your chance to live in one of St. John's more sought-after neighborhoods!
Home Details
Home Type
- Single Family
Est. Annual Taxes
- $4,811
Year Built
- Built in 2003
Lot Details
- 0.32 Acre Lot
- Landscaped
Parking
- 3 Car Attached Garage
- Garage Door Opener
Home Design
- Brick Foundation
Interior Spaces
- 2-Story Property
- Gas Fireplace
- Aluminum Window Frames
- Family Room with Fireplace
- Living Room
- Dining Room
- Neighborhood Views
- Basement
Kitchen
- Gas Range
- Microwave
- Freezer
- Dishwasher
- Disposal
Flooring
- Wood
- Carpet
- Tile
Bedrooms and Bathrooms
- 4 Bedrooms
- Spa Bath
Laundry
- Laundry Room
- Laundry on main level
- Dryer
- Washer
- Sink Near Laundry
Home Security
- Carbon Monoxide Detectors
- Fire and Smoke Detector
Outdoor Features
- Deck
Schools
- Lake Central High School
Utilities
- Forced Air Zoned Heating and Cooling System
- Heating System Uses Natural Gas
- Water Softener is Owned
Community Details
- No Home Owners Association
- Ventura Estates Subdivision
Listing and Financial Details
- Assessor Parcel Number 451129207002000035
- Seller Considering Concessions
Map
Home Values in the Area
Average Home Value in this Area
Tax History
| Year | Tax Paid | Tax Assessment Tax Assessment Total Assessment is a certain percentage of the fair market value that is determined by local assessors to be the total taxable value of land and additions on the property. | Land | Improvement |
|---|---|---|---|---|
| 2024 | $9,900 | $495,000 | $65,000 | $430,000 |
| 2023 | $4,797 | $489,600 | $65,000 | $424,600 |
| 2022 | $4,797 | $452,200 | $65,000 | $387,200 |
| 2021 | $4,434 | $428,600 | $65,000 | $363,600 |
| 2020 | $4,449 | $420,700 | $65,000 | $355,700 |
| 2019 | $4,526 | $398,100 | $58,200 | $339,900 |
| 2018 | $4,499 | $384,700 | $58,200 | $326,500 |
| 2017 | $4,237 | $376,400 | $58,200 | $318,200 |
| 2016 | $4,156 | $373,000 | $58,200 | $314,800 |
| 2014 | $4,043 | $377,700 | $58,300 | $319,400 |
| 2013 | $4,177 | $382,400 | $58,200 | $324,200 |
Property History
| Date | Event | Price | List to Sale | Price per Sq Ft |
|---|---|---|---|---|
| 09/19/2025 09/19/25 | Sold | $569,000 | -1.8% | $119 / Sq Ft |
| 07/30/2025 07/30/25 | Pending | -- | -- | -- |
| 07/25/2025 07/25/25 | Price Changed | $579,500 | -1.0% | $121 / Sq Ft |
| 07/21/2025 07/21/25 | Price Changed | $585,500 | -0.6% | $122 / Sq Ft |
| 07/05/2025 07/05/25 | Price Changed | $589,000 | -1.0% | $123 / Sq Ft |
| 06/23/2025 06/23/25 | For Sale | $594,850 | -- | $124 / Sq Ft |
Purchase History
| Date | Type | Sale Price | Title Company |
|---|---|---|---|
| Interfamily Deed Transfer | -- | None Available | |
| Interfamily Deed Transfer | -- | None Available | |
| Warranty Deed | -- | Ticor Title Insurance Compan |
Mortgage History
| Date | Status | Loan Amount | Loan Type |
|---|---|---|---|
| Open | $359,550 | Fannie Mae Freddie Mac |
Source: Northwest Indiana Association of REALTORS®
MLS Number: 822978
APN: 45-11-29-207-002.000-035
- 8607 Kelly Dr
- 12080 Wildwood Dr
- 11825 Heron Lake Rd
- 8262 Heron Lake Rd
- 8185 Hawthorne Dr
- 11024 Lake Central Dr
- 10737 Gleneagle Place
- 12750 Goldenrod Place
- 12751 Goldenrod Place
- 8043 Northcote Ct
- 8872 Winding Trail
- 9125 Wicker Ave
- 8269 Alexander St
- 12901 Snowberry Ln
- 8884 Hillside Dr
- 9251 Kardel Dr
- 13100 Snowberry Ln
- 10190 Red Oak Dr
- 9380 101st Place
- 9420 101st Place
