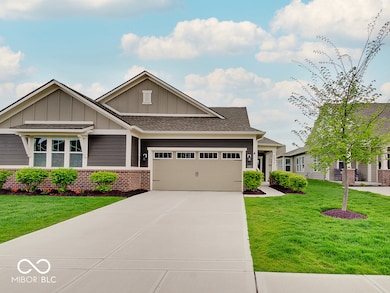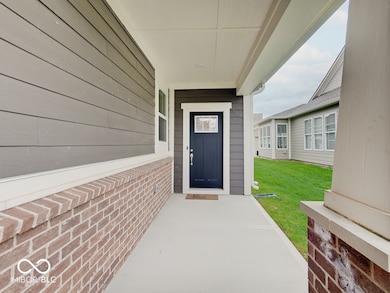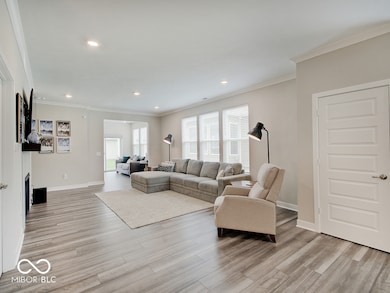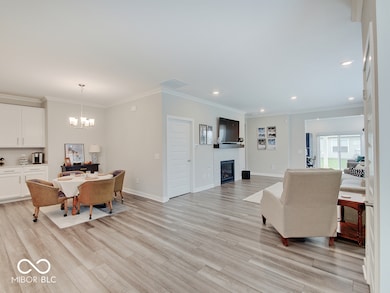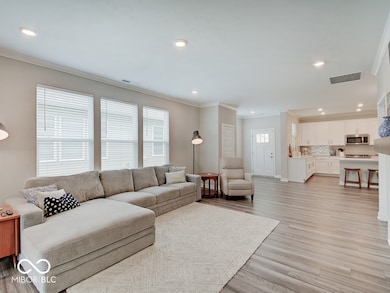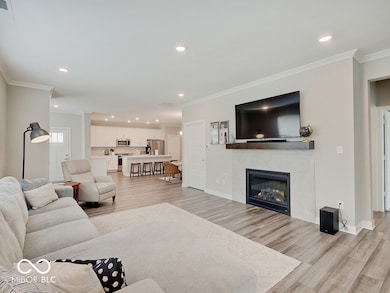
8593 Hudson Way Brownsburg, IN 46112
Highlights
- Ranch Style House
- 2 Car Attached Garage
- Luxury Vinyl Plank Tile Flooring
- Cardinal Elementary School Rated A+
- Walk-In Closet
- Smart Locks
About This Home
As of July 2025Welcome to your new sanctuary at 8593 Hudson Way - a charming abode offering modern comfort and convenience! Enjoy low maintenance living in this delightful residence, featuring 2 spacious bedrooms and 2 pristine bathrooms, all encompassed within 1,751 square feet of immaculate thoughtfully designed living space. As you step inside, you'll be greeted by a warm and inviting atmosphere, highlighted by a cozy fireplace perfect for those chilly evenings. The open-concept living area seamlessly connects to a well-appointed kitchen, complete with a gas oven, stainless steel appliances, a large handy pantry and a massive quartz center island perfect for gathering and entertaining. A darling sunroom full of light provides a dedicated office or flex space. Retreat to the primary suite, where a walk-in closet provides ample storage for your wardrobe and spa-like ensuite, complete with oversized vanity, double sinks, and custom tiled shower await. Outside, a private outdoor space offers an ideal spot for relaxation or entertaining. You'll love the community amenities including swimming pool and easy access to the B & O community walking trails. Seller to provide full home warranty. Experience a lifestyle of ease and comfort-come see this gem for yourself!
Last Agent to Sell the Property
Compass Indiana, LLC License #RB14043917 Listed on: 05/01/2025

Property Details
Home Type
- Condominium
Est. Annual Taxes
- $3,140
Year Built
- Built in 2022
Lot Details
- 1 Common Wall
- Sprinkler System
HOA Fees
- $300 Monthly HOA Fees
Parking
- 2 Car Attached Garage
Home Design
- Ranch Style House
- Patio Lot
- Brick Exterior Construction
- Slab Foundation
- Cement Siding
Interior Spaces
- 1,747 Sq Ft Home
- Gas Log Fireplace
- Great Room with Fireplace
- Family or Dining Combination
- Luxury Vinyl Plank Tile Flooring
- Attic Access Panel
- Smart Locks
- Laundry on main level
Kitchen
- Gas Oven
- Built-In Microwave
- Dishwasher
- Disposal
Bedrooms and Bathrooms
- 2 Bedrooms
- Walk-In Closet
- 2 Full Bathrooms
- Dual Vanity Sinks in Primary Bathroom
Schools
- Brownsburg West Middle School
- Brownsburg High School
Utilities
- Central Air
- Electric Water Heater
Listing and Financial Details
- Tax Lot 230B
- Assessor Parcel Number 320724455026000016
- Seller Concessions Not Offered
Community Details
Overview
- Association fees include insurance, lawncare, ground maintenance, maintenance structure, parkplayground, snow removal, walking trails
- Association Phone (317) 253-1401
- Laurelton Subdivision
- Property managed by Ardsley Management
- The community has rules related to covenants, conditions, and restrictions
Security
- Fire and Smoke Detector
Ownership History
Purchase Details
Home Financials for this Owner
Home Financials are based on the most recent Mortgage that was taken out on this home.Similar Homes in Brownsburg, IN
Home Values in the Area
Average Home Value in this Area
Purchase History
| Date | Type | Sale Price | Title Company |
|---|---|---|---|
| Warranty Deed | -- | None Listed On Document |
Property History
| Date | Event | Price | Change | Sq Ft Price |
|---|---|---|---|---|
| 07/15/2025 07/15/25 | Sold | $325,000 | -1.5% | $186 / Sq Ft |
| 06/04/2025 06/04/25 | Pending | -- | -- | -- |
| 05/01/2025 05/01/25 | For Sale | $330,000 | +11.5% | $189 / Sq Ft |
| 06/07/2022 06/07/22 | Sold | $295,995 | 0.0% | $169 / Sq Ft |
| 05/09/2022 05/09/22 | Pending | -- | -- | -- |
| 05/01/2022 05/01/22 | For Sale | $295,995 | 0.0% | $169 / Sq Ft |
| 04/25/2022 04/25/22 | Off Market | $295,995 | -- | -- |
| 04/21/2022 04/21/22 | Price Changed | $297,190 | -3.3% | $170 / Sq Ft |
| 04/13/2022 04/13/22 | Price Changed | $307,190 | -0.3% | $175 / Sq Ft |
| 04/13/2022 04/13/22 | Price Changed | $307,995 | +0.7% | $176 / Sq Ft |
| 03/30/2022 03/30/22 | Price Changed | $305,995 | -1.6% | $175 / Sq Ft |
| 03/17/2022 03/17/22 | Price Changed | $310,995 | -0.8% | $178 / Sq Ft |
| 01/21/2022 01/21/22 | For Sale | $313,605 | -- | $179 / Sq Ft |
Tax History Compared to Growth
Tax History
| Year | Tax Paid | Tax Assessment Tax Assessment Total Assessment is a certain percentage of the fair market value that is determined by local assessors to be the total taxable value of land and additions on the property. | Land | Improvement |
|---|---|---|---|---|
| 2024 | $3,139 | $308,900 | $57,500 | $251,400 |
| 2023 | $3,164 | $311,400 | $57,500 | $253,900 |
| 2022 | $304 | $50,000 | $50,000 | $0 |
Agents Affiliated with this Home
-
Benjamin Jones

Seller's Agent in 2025
Benjamin Jones
Compass Indiana, LLC
(317) 679-7074
11 in this area
251 Total Sales
-
Jennifer Smith

Seller Co-Listing Agent in 2025
Jennifer Smith
Compass Indiana, LLC
(317) 331-8675
1 in this area
52 Total Sales
-
Nicole Morales

Buyer's Agent in 2025
Nicole Morales
BluPrint Real Estate Group
(317) 371-4412
3 in this area
79 Total Sales
-
Erin Hundley

Seller's Agent in 2022
Erin Hundley
Compass Indiana, LLC
(317) 430-0866
68 in this area
3,414 Total Sales
-
Christine Robbins

Seller Co-Listing Agent in 2022
Christine Robbins
Compass Indiana, LLC
(317) 985-4698
53 in this area
1,340 Total Sales
-
A
Buyer's Agent in 2022
Alexander Elston
United Real Estate Indpls
Map
Source: MIBOR Broker Listing Cooperative®
MLS Number: 22035428
APN: 32-07-24-455-026.000-016
- 3089 Sharon Cir
- 8626 Jeff Cir
- 8691 Laurelton Place
- 291 Lakemoore St
- 298 Lazy Hollow Dr
- 4502 Yellowwood Ave
- 4498 Yellowwood Ave
- 4494 Yellowwood Ave
- 4497 Yellowwood Ave
- 4501 Yellowwood Ave
- 4503 Yellowwood Ave
- 4493 Yellowwood Ave
- 4507 Yellowwood Ave
- 4535 Tolleston Ave
- 645 E Main St
- 27 Ashwood Cir
- 509 E Main St
- 420 E Douglas Dr
- 3 Ashwood Cir
- 9937 Us Highway 136

