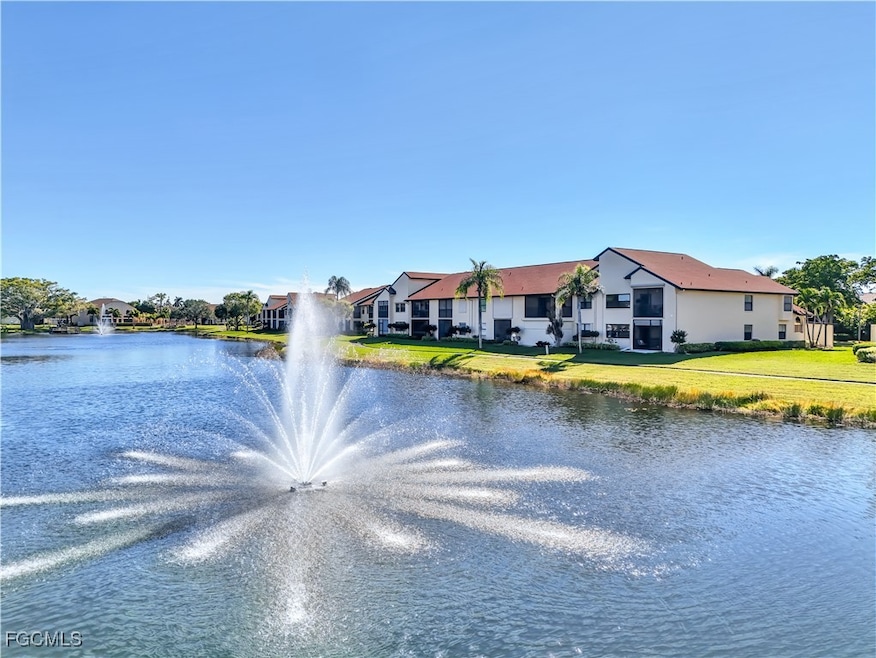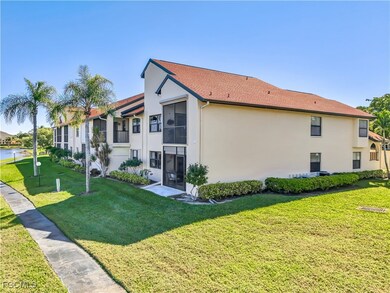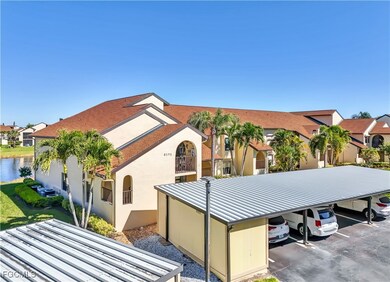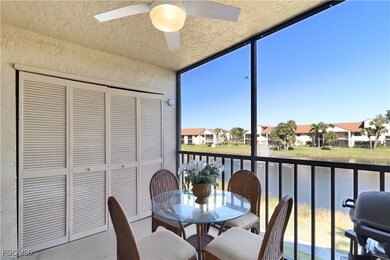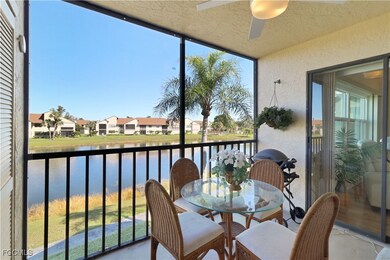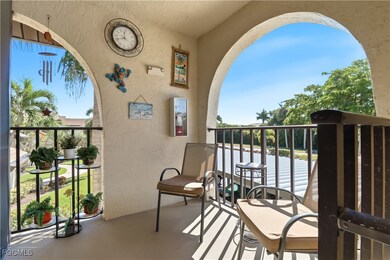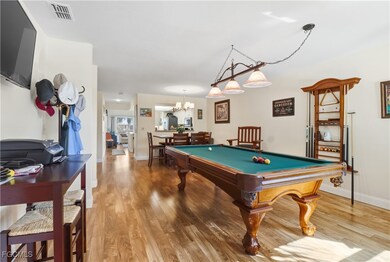8595 Charter Club Cir Unit 7 Fort Myers, FL 33919
Estimated payment $2,228/month
Highlights
- Lake Front
- Pier or Dock
- Sauna
- Fort Myers High School Rated A
- Clubhouse
- Furnished
About This Home
The CLUB at CRYSTAL LAKE. A magnificently well-cared for community that is just steps away from the back entrance of Lakes Park. Walking trails, biking, two community pools, which both are equipped with hot tubs and walk-in saunas, a fishing pier, tennis and pickleball courts, and a community room are all available to the residents of this spectacular community! Our featured home is a FULLY FURNISHED 3bd/2ba LAKEFRONT END UNIT!! The (ONLY) largest floor plan in the community NOW AVAILABLE! This home is complete with HURRICANE IMPACT WINDOWS in the front and rear, and a ROLL-DOWN SHUTTER on the lanais for the peace of mind we all desire! The roof was replaced in 2023, the carport roof replaced in 2024, and the attic was re-insulated in 2024 to help keep electrical costs to a minimum. This home also has an exterior storage closet that most other condos in our area do not have. The island in the kitchen of this beautiful condo is a warm gathering place for family and friends to get together, while an inviting pool table awaits in the next room to entertain your guests on all occasions! Just imagine evenings sitting lakeside watching the gorgeous sunsets unfold that this wide lakeview from your lanais has to offer. All the while, the lighted fountain in the center of your view is completely mesmerizing! Come see this wonderful home today! You will not be disappointed!!
Property Details
Home Type
- Condominium
Est. Annual Taxes
- $2,722
Year Built
- Built in 1985
Lot Details
- Lake Front
- Property fronts a private road
- South Facing Home
- Sprinkler System
HOA Fees
- $583 Monthly HOA Fees
Parking
- 1 Detached Carport Space
Home Design
- Entry on the 2nd floor
- Shingle Roof
- Stucco
Interior Spaces
- 1,346 Sq Ft Home
- 2-Story Property
- Furnished
- Ceiling Fan
- Electric Shutters
- Single Hung Windows
- Sliding Windows
- Great Room
- Open Floorplan
- Hobby Room
- Screened Porch
- Lake Views
Kitchen
- Range
- Microwave
- Ice Maker
- Dishwasher
- Disposal
Flooring
- Carpet
- Laminate
- Tile
Bedrooms and Bathrooms
- 3 Bedrooms
- Split Bedroom Floorplan
- 2 Full Bathrooms
- Shower Only
- Separate Shower
Laundry
- Dryer
- Washer
Home Security
Outdoor Features
- Balcony
- Screened Patio
- Outdoor Water Feature
Utilities
- Central Heating and Cooling System
- Underground Utilities
- Cable TV Available
Listing and Financial Details
- Legal Lot and Block 7 / 6
- Assessor Parcel Number 27-45-24-30-00006.0070
Community Details
Overview
- Association fees include management, cable TV, insurance, irrigation water, legal/accounting, ground maintenance, pest control, recreation facilities, reserve fund, road maintenance, water
- 300 Units
- Association Phone (239) 573-3225
- Club At Crystal Lake Condominium Subdivision
Amenities
- Community Barbecue Grill
- Picnic Area
- Sauna
- Clubhouse
- Bike Room
- Community Storage Space
Recreation
- Pier or Dock
- Tennis Courts
- Pickleball Courts
- Community Pool
- Community Spa
- Trails
Pet Policy
- Pets up to 25 lbs
- Call for details about the types of pets allowed
- 2 Pets Allowed
Security
- Impact Glass
- Fire and Smoke Detector
Map
Home Values in the Area
Average Home Value in this Area
Tax History
| Year | Tax Paid | Tax Assessment Tax Assessment Total Assessment is a certain percentage of the fair market value that is determined by local assessors to be the total taxable value of land and additions on the property. | Land | Improvement |
|---|---|---|---|---|
| 2025 | $2,722 | $197,272 | -- | $197,272 |
| 2024 | $2,931 | $198,074 | -- | -- |
| 2023 | $2,931 | $180,067 | $0 | $0 |
| 2022 | $2,412 | $163,697 | $0 | $0 |
| 2021 | $2,129 | $148,815 | $0 | $148,815 |
| 2020 | $2,060 | $141,313 | $0 | $141,313 |
| 2019 | $1,913 | $130,815 | $0 | $130,815 |
| 2018 | $1,769 | $117,088 | $0 | $117,088 |
| 2017 | $1,958 | $126,778 | $0 | $126,778 |
| 2016 | $1,881 | $123,941 | $0 | $123,941 |
| 2015 | $1,777 | $115,800 | $0 | $115,800 |
| 2014 | $1,552 | $95,000 | $0 | $95,000 |
| 2013 | -- | $92,000 | $0 | $92,000 |
Property History
| Date | Event | Price | List to Sale | Price per Sq Ft | Prior Sale |
|---|---|---|---|---|---|
| 11/14/2025 11/14/25 | For Sale | $269,000 | +51.1% | $200 / Sq Ft | |
| 01/15/2020 01/15/20 | Sold | $178,000 | -3.7% | $132 / Sq Ft | View Prior Sale |
| 12/16/2019 12/16/19 | Pending | -- | -- | -- | |
| 11/11/2019 11/11/19 | For Sale | $184,900 | -- | $137 / Sq Ft |
Purchase History
| Date | Type | Sale Price | Title Company |
|---|---|---|---|
| Warranty Deed | $178,000 | Title Group Services | |
| Warranty Deed | $229,900 | First American Title Ins Co | |
| Warranty Deed | $112,800 | -- |
Mortgage History
| Date | Status | Loan Amount | Loan Type |
|---|---|---|---|
| Previous Owner | $175,000 | Fannie Mae Freddie Mac | |
| Previous Owner | $85,310 | No Value Available |
Source: Florida Gulf Coast Multiple Listing Service
MLS Number: 2025020530
APN: 27-45-24-30-00006.0070
- 8445 Charter Club Cir Unit 8
- 8685 Charter Club Cir Unit 3
- 8382 Charter Club Cir Unit 10
- 8350 Village Edge Cir Unit 4
- 8715 Charter Club Cir Unit 3
- 8715 Charter Club Cir Unit 2
- 8361 Village Edge Cir Unit 4
- 8366 Charter Club Cir Unit 3
- 8474 Charter Club Cir Unit 13
- 8514 Charter Club Cir Unit 14
- 8431 Village Edge Cir Unit 3
- 3651 Putter Point Ln
- 8461 Village Edge Cir Unit 2
- 8381 Village Edge Cir Unit 3
- 8336 Charter Club Cir Unit 10
- 8336 Charter Club Cir Unit 5
- 14801 Park Lake Dr Unit PH10
- 14801 Park Lake Dr Unit 209
- 14941 Hole In 1 Cir Unit 304
- 14751 Hole In 1 Cir Unit PH8
- 8445 Charter Club Cir Unit 3
- 8271 Village Edge Cir
- 8361 Village Edge Cir Unit 8361 VILLAGE EDGE CIR #4
- 8534 Charter Club Cir Unit 8
- 8366 Charter Club Cir Unit 8
- 8336 Charter Club Cir Unit 9
- 8460 Village Edge Cir
- 8460 Village Edge Cir
- 8410 Village Edge Cir
- 7292 Popham Dr
- 14751 Hole In 1 Cir Unit 205
- 14831 Park Lake Dr Unit 209
- 14654 Summer Rose Way
- 14662 Summer Rose Way
- 14891 Hole In 1 Cir Unit 101
- 14771 Hole In 1 Cir Unit 108
- 1515 Charmont Place
- 14901 Park Lake Dr Unit 103
- 6979 Winkler Rd Unit 117
- 8171 S Woods Cir Unit 8
