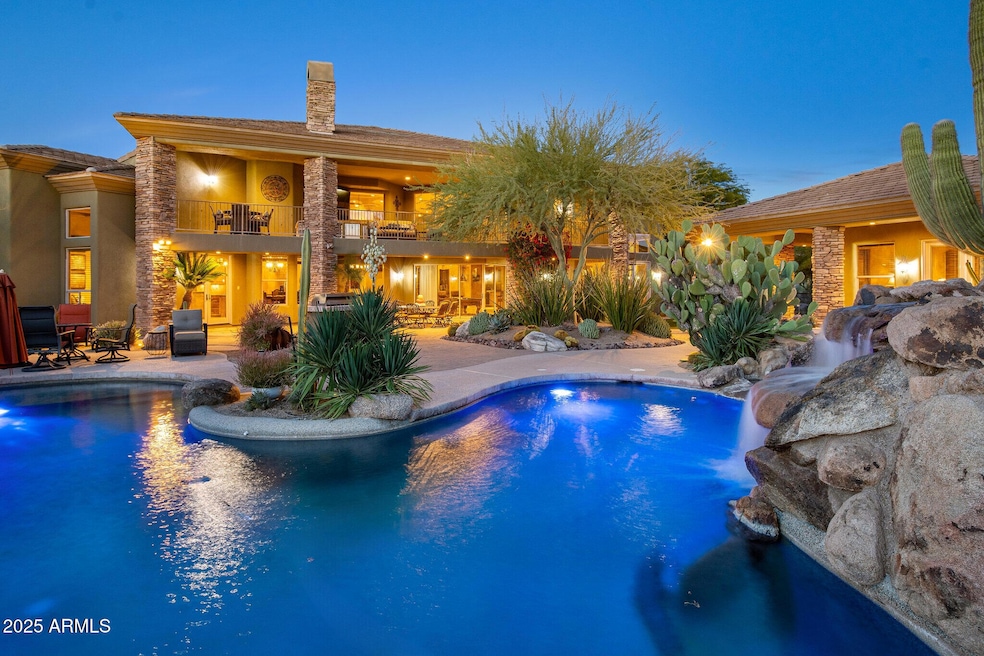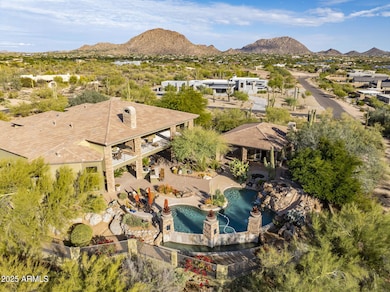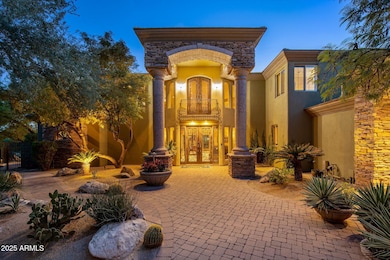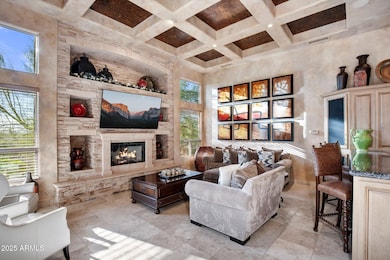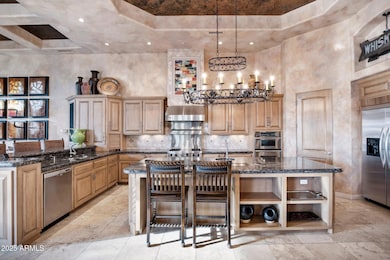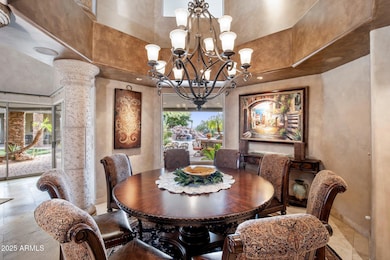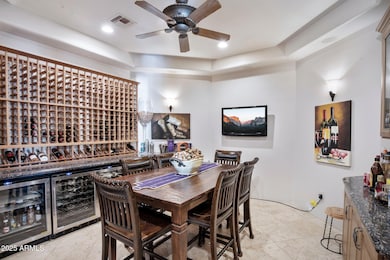8595 E Bronco Trail Scottsdale, AZ 85255
Pinnacle Peak NeighborhoodEstimated payment $16,914/month
Highlights
- Guest House
- Horses Allowed On Property
- RV Access or Parking
- Pinnacle Peak Elementary School Rated A
- Heated Spa
- City Lights View
About This Home
Welcome to a one-of-a-kind luxury custom home in North Scottsdale, perfectly situated on 2.2 acres with no HOA and just minutes from world-class dining, shopping, and entertainment. Enter through the grand foyer to find a chef's dream kitchen, complete with high-end finishes, stainless-steel appliances, and a spacious island flowing seamlessly into the open family room. Ideal for hosting, the home features a formal dining room and a wine cellar/tasting room that holds over 300 of your finest bottles. The grand primary suite on the main floor offers a cozy fireplace, dual vanities, a cosmetic counter, a jetted tub, and stunning views of the backyard oasis. Upstairs, the second master bedroom boasts a luxury bath, walk-in closet, and just a short walk to access the large balcony with a dual-sided fireplace and breathtaking mountain and city light views.
Step outside to a backyard paradise designed for endless enjoyment, featuring a heated pool, spa, grotto, slide, built-in BBQ, Big Green Egg grill, putting green, and an expansive patio perfect for entertaining. The property also includes a charming guest house with a full kitchen, granite counters, beautiful cabinetry, and a fireplace.
Nestled in a quiet cul-de-sac, this unique estate offers unparalleled luxury, privacy, and convenience. Don't miss your chance to own this spectacular North Scottsdale retreat!
Home Details
Home Type
- Single Family
Est. Annual Taxes
- $13,178
Year Built
- Built in 2002
Lot Details
- 2.2 Acre Lot
- Cul-De-Sac
- Desert faces the front and back of the property
- Wrought Iron Fence
- Block Wall Fence
- Artificial Turf
- Sprinklers on Timer
- Private Yard
Parking
- 4 Car Direct Access Garage
- Garage ceiling height seven feet or more
- Side or Rear Entrance to Parking
- Garage Door Opener
- Circular Driveway
- RV Access or Parking
Property Views
- City Lights
- Mountain
- Desert
Home Design
- Santa Barbara Architecture
- Wood Frame Construction
- Tile Roof
- Stone Exterior Construction
- Stucco
Interior Spaces
- 5,365 Sq Ft Home
- 2-Story Property
- Central Vacuum
- Vaulted Ceiling
- Ceiling Fan
- Gas Fireplace
- Double Pane Windows
- Solar Screens
- Family Room with Fireplace
- 3 Fireplaces
- Living Room with Fireplace
- Security System Owned
Kitchen
- Eat-In Kitchen
- Breakfast Bar
- Built-In Electric Oven
- Gas Cooktop
- Built-In Microwave
- Kitchen Island
- Granite Countertops
Flooring
- Carpet
- Stone
Bedrooms and Bathrooms
- 5 Bedrooms
- Primary Bedroom on Main
- Fireplace in Primary Bedroom
- Two Primary Bathrooms
- Primary Bathroom is a Full Bathroom
- 5.5 Bathrooms
- Dual Vanity Sinks in Primary Bathroom
- Hydromassage or Jetted Bathtub
- Bathtub With Separate Shower Stall
Pool
- Heated Spa
- Play Pool
Outdoor Features
- Balcony
- Covered Patio or Porch
- Built-In Barbecue
Schools
- Desert Sun Academy Elementary School
- Sonoran Trails Middle School
- Cactus Shadows High School
Utilities
- Evaporated cooling system
- Zoned Heating and Cooling System
- Heating System Uses Natural Gas
- Tankless Water Heater
- Septic Tank
- High Speed Internet
- Cable TV Available
Additional Features
- North or South Exposure
- Guest House
- Horses Allowed On Property
Community Details
- No Home Owners Association
- Association fees include no fees
- Se4 Se4 Nw4 Se4 Sec 1 T4n R4e Ex Pt Ly Wi/In Rd Desc P/F 02 265152 Subdivision
Listing and Financial Details
- Assessor Parcel Number 212-08-423
Map
Home Values in the Area
Average Home Value in this Area
Tax History
| Year | Tax Paid | Tax Assessment Tax Assessment Total Assessment is a certain percentage of the fair market value that is determined by local assessors to be the total taxable value of land and additions on the property. | Land | Improvement |
|---|---|---|---|---|
| 2025 | $13,464 | $148,732 | -- | -- |
| 2024 | $12,987 | $141,649 | -- | -- |
| 2023 | $12,987 | $168,570 | $33,710 | $134,860 |
| 2022 | $12,800 | $128,480 | $25,690 | $102,790 |
| 2021 | $13,131 | $123,300 | $24,660 | $98,640 |
| 2020 | $13,116 | $120,670 | $24,130 | $96,540 |
| 2019 | $14,825 | $137,930 | $27,580 | $110,350 |
| 2018 | $14,421 | $140,130 | $28,020 | $112,110 |
| 2017 | $13,788 | $137,750 | $27,550 | $110,200 |
| 2016 | $13,635 | $131,810 | $26,360 | $105,450 |
| 2015 | $12,394 | $125,630 | $25,120 | $100,510 |
Property History
| Date | Event | Price | List to Sale | Price per Sq Ft |
|---|---|---|---|---|
| 10/01/2025 10/01/25 | For Sale | $2,995,000 | -- | $558 / Sq Ft |
Purchase History
| Date | Type | Sale Price | Title Company |
|---|---|---|---|
| Deed Of Distribution | -- | None Listed On Document | |
| Interfamily Deed Transfer | -- | None Available | |
| Interfamily Deed Transfer | -- | Accommodation | |
| Cash Sale Deed | $1,020,000 | Lsi Title | |
| Trustee Deed | $1,046,258 | Accommodation | |
| Interfamily Deed Transfer | -- | Title Source Inc | |
| Interfamily Deed Transfer | -- | Title Source Inc | |
| Interfamily Deed Transfer | -- | None Available | |
| Interfamily Deed Transfer | -- | Equity Title Agency | |
| Warranty Deed | $185,000 | Capital Title Agency | |
| Interfamily Deed Transfer | -- | -- | |
| Cash Sale Deed | $158,000 | Security Title | |
| Warranty Deed | $107,750 | Fidelity Title |
Mortgage History
| Date | Status | Loan Amount | Loan Type |
|---|---|---|---|
| Previous Owner | $1,700,000 | Seller Take Back | |
| Previous Owner | $1,680,000 | New Conventional | |
| Previous Owner | $1,500,000 | Purchase Money Mortgage | |
| Previous Owner | $129,500 | New Conventional | |
| Previous Owner | $80,800 | New Conventional |
Source: Arizona Regional Multiple Listing Service (ARMLS)
MLS Number: 6927025
APN: 212-08-423
- 25232 N Horseshoe Trail
- 25802 N Chisum Trail Unit 2
- 25507 N 88th Way
- 8702 E Remuda Dr Unit 2
- 8624 E Chama Rd
- 24688 N 87th St
- 26032 N 88th Way
- 24618 N 84th St
- 25007 N 89th St
- 25210 N 90th Way
- 8626 E Santa Catalina Dr
- 9015 E Hackamore Dr
- 8410 E De la o Rd
- 26285 N 89th St
- 9135 E Buckskin Trail
- 8156 E Questa Rd
- 24218 N 87th St
- 24923 N 91 St
- 24001 N 85th St
- 24779 N 91 St
- 25550 N Wrangler Rd
- 25805 N Chisum Trail
- 8418 E La Junta Rd
- 8179 E Whispering Wind Dr
- 8171 E Whispering Wind Dr
- 24591 N 90th Way
- 8161 E Alameda Rd
- 7944 E Parkview Ln
- 23150 N Pima Rd
- 8622 E Vista Del Lago
- 23010 N 86th St
- 7446 E Glenn Moore Rd
- 7628 E Camino Del Monte
- 23043 N 89th Place
- 7308 E Whispering Wind Dr
- 7474 E Red Bird Rd
- 7418 E Black Rock Rd
- 7611 E Camino Vivaz
- 24011 N 74th St
- 24624 N 72nd Place
