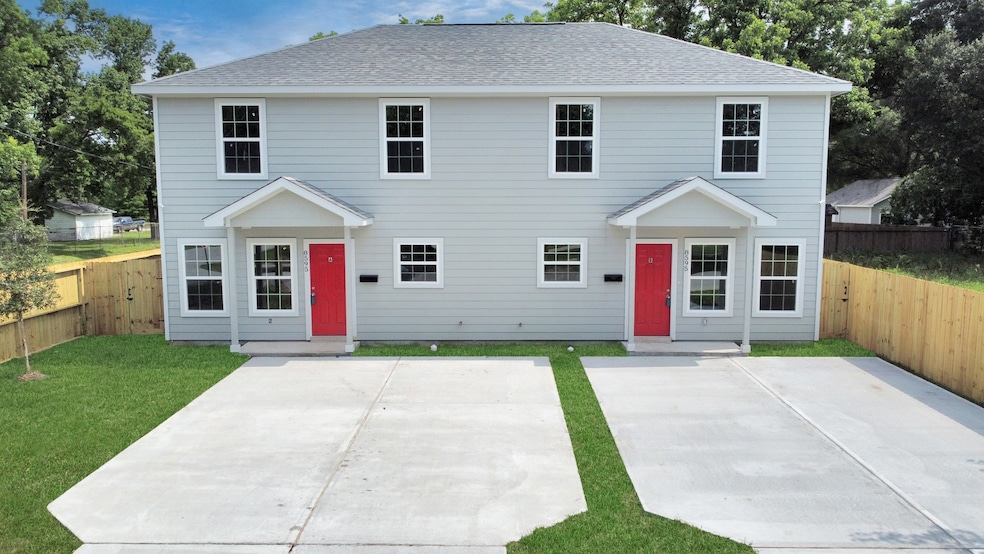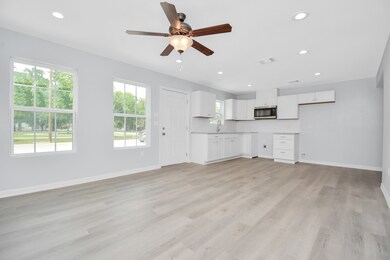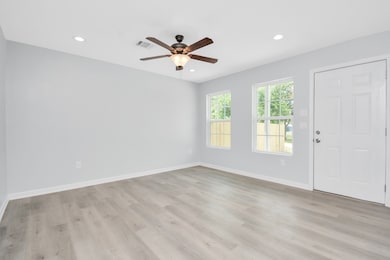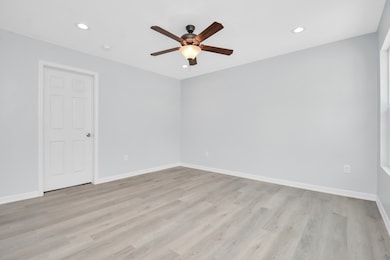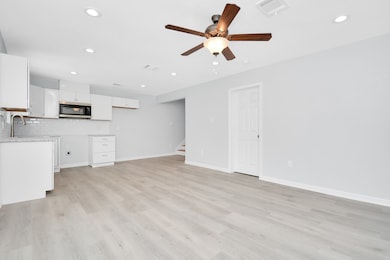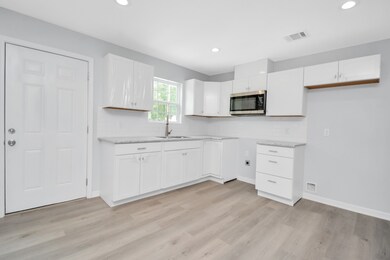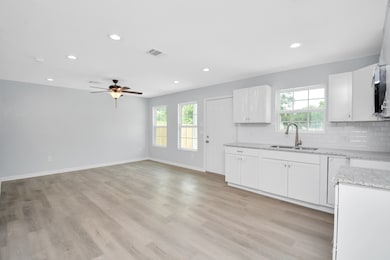8595 Parkway Dr Unit C Houston, TX 77088
Hidden Valley Neighborhood
4
Beds
2.5
Baths
1,266
Sq Ft
2025
Built
Highlights
- New Construction
- Granite Countertops
- Programmable Thermostat
- Traditional Architecture
- Fenced Yard
- Central Heating and Cooling System
About This Home
Welcome to 8595 Parkway #C, a stunning rental property near the I-45 corridor in Houston. This 4-bedroom, 2.5-bath home offers comfort and convenience. Enjoy spacious, sunlit rooms with modern finishes and an open-concept design perfect for entertaining. The fully equipped kitchen includes a refrigerator, microwave, and stove. Schedule a showing today!
Condo Details
Home Type
- Condominium
Year Built
- Built in 2025 | New Construction
Lot Details
- Fenced Yard
- Partially Fenced Property
Home Design
- Traditional Architecture
Interior Spaces
- 1,266 Sq Ft Home
- 2-Story Property
- Laminate Flooring
- Washer and Electric Dryer Hookup
Kitchen
- Electric Oven
- Electric Range
- Microwave
- Granite Countertops
- Disposal
Bedrooms and Bathrooms
- 4 Bedrooms
Eco-Friendly Details
- Energy-Efficient Thermostat
Schools
- Osborne Elementary School
- Williams Middle School
- Washington High School
Utilities
- Central Heating and Cooling System
- Programmable Thermostat
Listing and Financial Details
- Property Available on 6/27/25
- Long Term Lease
Community Details
Overview
- Conklin Vista Subdivision
Pet Policy
- Call for details about the types of pets allowed
- Pet Deposit Required
Map
Property History
| Date | Event | Price | List to Sale | Price per Sq Ft |
|---|---|---|---|---|
| 11/15/2025 11/15/25 | Price Changed | $1,695 | -3.1% | $1 / Sq Ft |
| 06/23/2025 06/23/25 | For Rent | $1,750 | -- | -- |
Source: Houston Association of REALTORS®
Source: Houston Association of REALTORS®
MLS Number: 7495237
Nearby Homes
- 1011 Beaver Bend Rd
- 907 Twin Falls Rd
- 1023 Twinbrooke Dr
- 1102 Mosher Ln
- 9018 Lazy River Ln
- 9022 Indian River Dr
- 634 Twinbrooke Dr
- 1119 Glen Echo Dr
- 1119 Twin Falls Rd
- 9006 Winding River Dr
- 807 Turney Dr
- 619 Rocky Mountain Dr
- 619 Rainy River Dr
- 8935 Glen Shadow Dr
- 1330 Mosher Ln
- 8718 Glen Shadow Dr
- 954 W Bertrand St
- 1615 Mosher Ln
- 9621 Sweetwater Ln
- 1314 Tarberry Rd
- 914 Mosher Ln
- 9314 Valley Stream St
- 1202 Peach Spring Dr
- 9629 Sunnywood Dr
- 331 W Gulf Bank Rd
- 1510 Tarberry Rd
- 1400 Blue Bell Rd
- 974 Ellington St
- 1015 Ellington St
- 990 Grenshaw St Unit B
- 1655 Blue Bell Rd
- 8710 Knox St Unit A
- 122 W Havner Ln
- 982 Randolph St
- 1043 Marcolin St
- 8412 De Priest St
- 8404 De Priest St
- 8404 De Priest St
- 1045 Marcolin St
- 8606 Prairie View Dr
