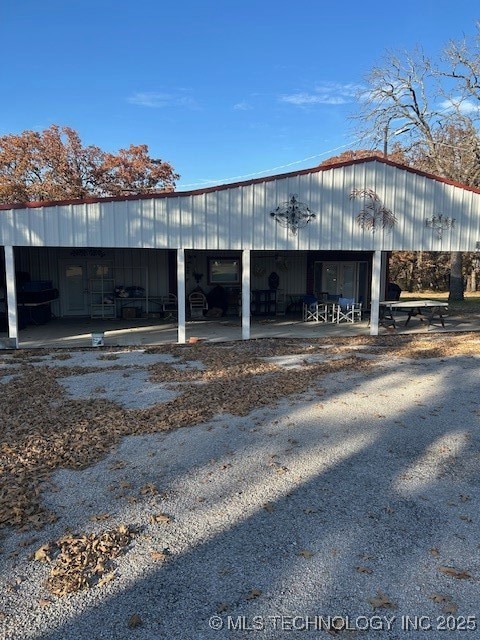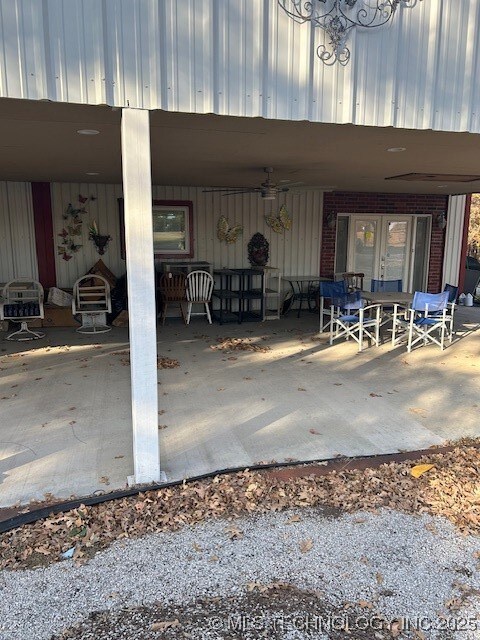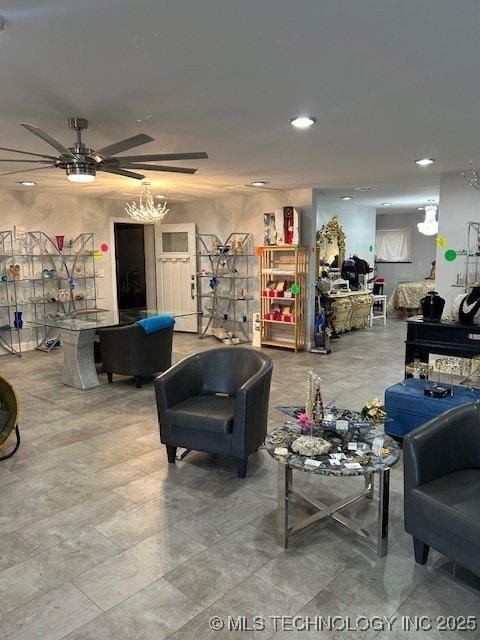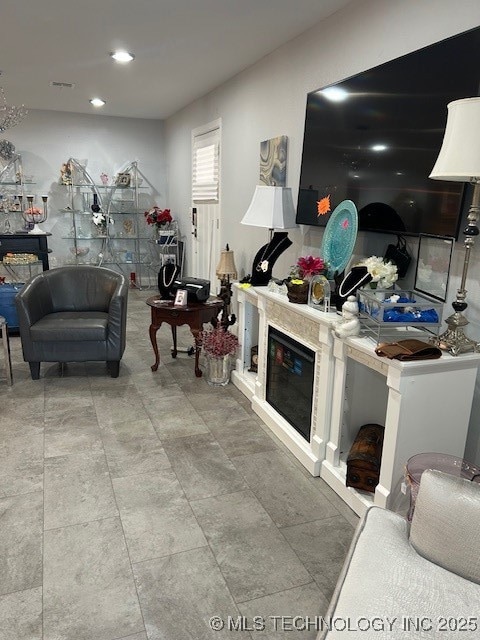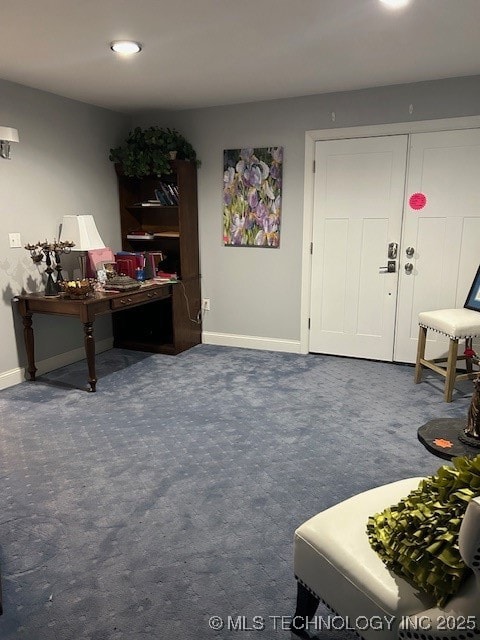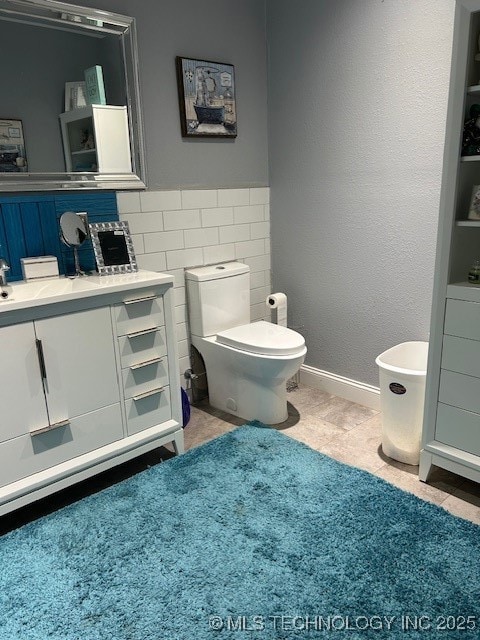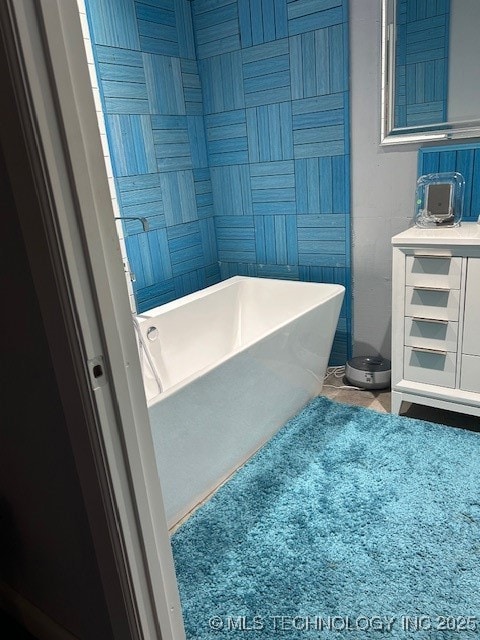8596 State Highway 199 Ardmore, OK 73401
Estimated payment $2,215/month
Highlights
- Horses Allowed On Property
- Converted Barn or Barndominium
- Covered Patio or Porch
- Pond
- No HOA
- Circular Driveway
About This Home
This one-of-a-kind home is in the Dickson school district and has 5 acres, home is 2 bedrooms and 2 baths with a open concept living and dining area, Home was built in 2018 and has beautiful stainless-steel appliances with a frameless inline refrigerator This custom-built home has new cabinets, beautiful 7 light pendant chandelier large center island with enough room for bar stools and sitting area. This is a gourmet kitchen that will serve all your needs. The tiled floors make for easy maintenance. There is an area that could be a sitting area or an office, One of the closets is big enough to make a 3 bedroom if necessary. or a nursery. There is also a pond on the property shared by the home next door, which belongs to the same family, that home will also be available for sale. Both of these homes are served by the same SOWC meter at the moment, but it does have its own meter just not connected. Washer dryer, TVs, and Fireplace will stay This one-of-a-kind home is also Handicap accessible and has a back patio that covers the complete back and overlooks the pond.
Home Details
Home Type
- Single Family
Est. Annual Taxes
- $1,551
Year Built
- Built in 1960
Lot Details
- 5.01 Acre Lot
- South Facing Home
Parking
- 2 Car Attached Garage
- Carport
- Circular Driveway
Home Design
- Converted Barn or Barndominium
- Slab Foundation
- Metal Roof
- Aluminum Siding
- Steel Beams
Interior Spaces
- 2,500 Sq Ft Home
- 1-Story Property
- Ceiling Fan
Kitchen
- Oven
- Range
- Microwave
- Dishwasher
- Ceramic Countertops
Flooring
- Carpet
- Tile
Bedrooms and Bathrooms
- 2 Bedrooms
- 2 Full Bathrooms
Outdoor Features
- Pond
- Covered Patio or Porch
- Shed
Schools
- Dickson Elementary School
- Dickson High School
Horse Facilities and Amenities
- Horses Allowed On Property
Utilities
- Zoned Heating and Cooling
- Electric Water Heater
- Septic Tank
- High Speed Internet
- Cable TV Available
Community Details
- No Home Owners Association
- Carter Co Unplatted Subdivision
Map
Home Values in the Area
Average Home Value in this Area
Tax History
| Year | Tax Paid | Tax Assessment Tax Assessment Total Assessment is a certain percentage of the fair market value that is determined by local assessors to be the total taxable value of land and additions on the property. | Land | Improvement |
|---|---|---|---|---|
| 2024 | $1,573 | $16,229 | $2,844 | $13,385 |
| 2023 | $1,524 | $15,757 | $2,830 | $12,927 |
| 2022 | $1,409 | $15,298 | $2,812 | $12,486 |
| 2021 | $1,402 | $14,852 | $2,780 | $12,072 |
| 2020 | $114 | $1,148 | $1,083 | $65 |
Property History
| Date | Event | Price | List to Sale | Price per Sq Ft |
|---|---|---|---|---|
| 11/17/2025 11/17/25 | For Sale | $395,000 | -- | $158 / Sq Ft |
Purchase History
| Date | Type | Sale Price | Title Company |
|---|---|---|---|
| Interfamily Deed Transfer | -- | None Available |
Source: MLS Technology
MLS Number: 2547606
APN: 6490-24-04S-02E-3-013-00
- 8590 State Highway 199
- 8726 State Highway 199
- 0 Sam Noble Pkwy Unit 2523300
- 0 Hwy 177 Unit 2502315
- 0 Hwy 177 Unit 2546627
- 0 Dogwood Rd Unit 2545060
- 810 Gene Autry Rd
- 402 Beaumont Dr
- 6080 Red Cedar Rd
- 3133 Cardinal Dr
- 60 Town And Country Cir
- 4042 3rd Ave NE
- 1348 Gene Autry Rd
- 4470 Red Cedar Rd
- 2370 Mary Niblack Rd
- 58 Smokey Ridge Rd
- 6389 Oklahoma 199
- 2106 Oakglen Dr
- 7 Ponderosa Rd
- 2430 3rd Ave NE
- 3117 Cardinal Dr
- 1201 L St NE
- 115 Monroe St NE
- 402 Ash St
- 622 A St NW
- 1228 D St NW
- 225 A St SW
- 208 B St SW
- 915 C St SW
- 56 Joy Place
- 3450 N Commerce St
- 1209 Stanley St SW
- 12 Sunset Dr SW
- 1721 Broadway Place
- 40 Berwyn Ln
- 3821 12th Ave NW
- 4750 Travertine
- 800 Richland Rd
- 11129 E Colbert Dr Unit 3
- 11129 E Colbert Dr Unit 2
