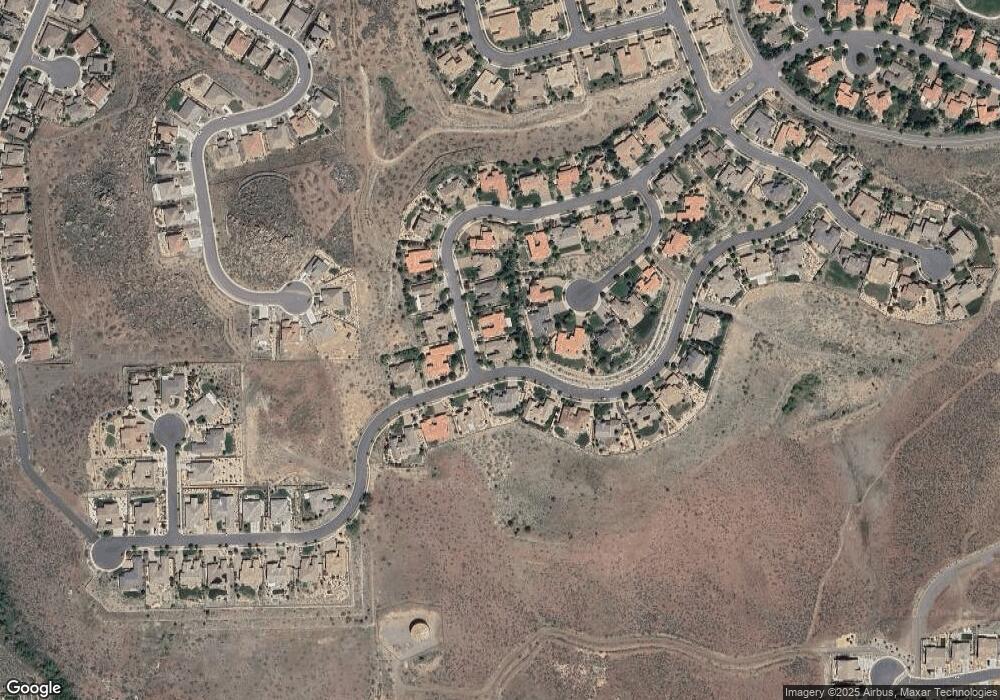8596 Timaru Trail Reno, NV 89523
Somersett NeighborhoodEstimated Value: $985,000 - $997,352
3
Beds
3
Baths
2,593
Sq Ft
$382/Sq Ft
Est. Value
About This Home
This home is located at 8596 Timaru Trail, Reno, NV 89523 and is currently estimated at $991,088, approximately $382 per square foot. 8596 Timaru Trail is a home located in Washoe County with nearby schools including B D Billinghurst Middle School and Robert McQueen High School.
Ownership History
Date
Name
Owned For
Owner Type
Purchase Details
Closed on
Oct 21, 2019
Sold by
Wilson Maria D and Wilson Lyle K
Bought by
Wilson Maria D and Wilson Lyle K
Current Estimated Value
Purchase Details
Closed on
Jul 9, 2008
Sold by
Pmg Golf Communities Llc
Bought by
Wilson Maria D and Wilson Lyle K
Purchase Details
Closed on
Mar 22, 2007
Sold by
Pmg Land Investors Llc
Bought by
Pmg Golf Communities Llc
Purchase Details
Closed on
Dec 29, 2005
Sold by
Pmg Golf Communities Llc
Bought by
Pmg Land Investors Llc
Create a Home Valuation Report for This Property
The Home Valuation Report is an in-depth analysis detailing your home's value as well as a comparison with similar homes in the area
Home Values in the Area
Average Home Value in this Area
Purchase History
| Date | Buyer | Sale Price | Title Company |
|---|---|---|---|
| Wilson Maria D | -- | None Available | |
| Wilson Maria D | $435,000 | Ticor Title Reno | |
| Pmg Golf Communities Llc | -- | Ticor Title Of Nevada Inc | |
| Pmg Land Investors Llc | -- | Ticor Title Of Nevada Inc |
Source: Public Records
Tax History Compared to Growth
Tax History
| Year | Tax Paid | Tax Assessment Tax Assessment Total Assessment is a certain percentage of the fair market value that is determined by local assessors to be the total taxable value of land and additions on the property. | Land | Improvement |
|---|---|---|---|---|
| 2025 | $4,388 | $231,358 | $67,025 | $164,333 |
| 2024 | $4,388 | $227,812 | $62,650 | $165,162 |
| 2023 | $4,261 | $220,389 | $64,225 | $156,164 |
| 2022 | $4,197 | $181,213 | $51,380 | $129,833 |
| 2021 | $4,101 | $167,070 | $38,115 | $128,955 |
| 2020 | $3,963 | $172,269 | $43,330 | $128,939 |
| 2019 | $3,849 | $166,614 | $42,105 | $124,509 |
| 2018 | $3,708 | $154,739 | $33,950 | $120,789 |
| 2017 | $3,836 | $151,428 | $30,730 | $120,698 |
| 2016 | $3,730 | $152,051 | $28,805 | $123,246 |
| 2015 | $3,733 | $149,830 | $26,145 | $123,685 |
| 2014 | $3,623 | $129,591 | $22,120 | $107,471 |
| 2013 | -- | $114,709 | $21,070 | $93,639 |
Source: Public Records
Map
Nearby Homes
- 1610 Verdi Vista Ct
- 1800 Laurel Ridge Dr
- 1725 Verdi Vista Ct
- 1845 Graysburg Dr
- 1590 Scott Valley Rd
- 8750 Lost Creek Ct
- 1640 Scott Valley Rd
- 8770 Lost Creek Ct
- 1725 Scott Valley Rd
- 150 Mule Deer Dr
- 480 Gooseberry Dr
- 8830 Scott Valley Ct
- 1591 Elk Run Trail
- 1266 Firefly Ct
- 8360 Cinnamon Ridge Ln
- 285 Lemming Dr
- 1671 Crescent Pointe Ct
- 1170 Cliff Park Way
- 8310 Cinnamon Ridge Ln
- 270 Mogul Mountain Dr
- 8588 Timaru Trail
- 1720 Timaru Ct
- 8596 Gypsy Hill Trail
- 8696 Gypsy Hill Trail
- 8580 Timaru Trail
- 8597 Timaru Trail
- 1730 Timaru Ct
- 8588 Gypsy Hill Trail
- 8604 Gypsy Hill Trail
- 1710 Timaru Ct
- 8589 Timaru Trail
- 8572 Timaru Trail
- 8580 Gypsy Hill Trail
- 8581 Timaru Trail
- 8612 Gypsy Hill Trail
- 1740 Timaru Ct
- 8611 Gypsy Hill Trail
- 8556 Timaru Trail
- 8564 Timaru Trail
- 8548 Timaru Trail
