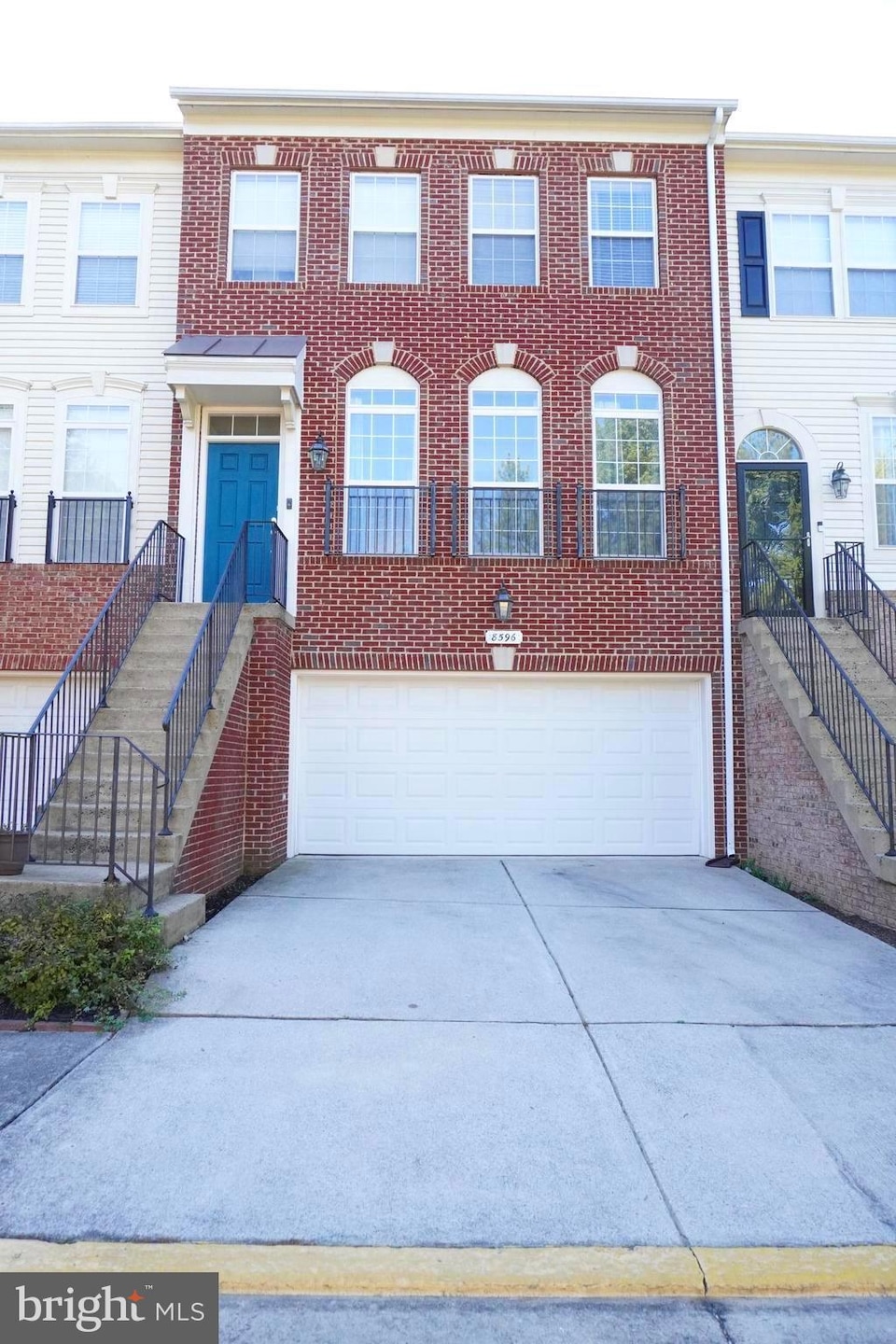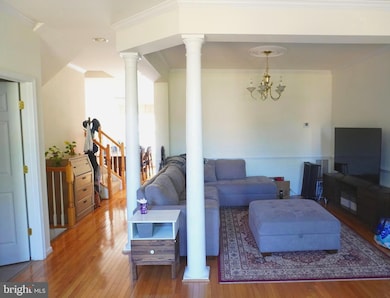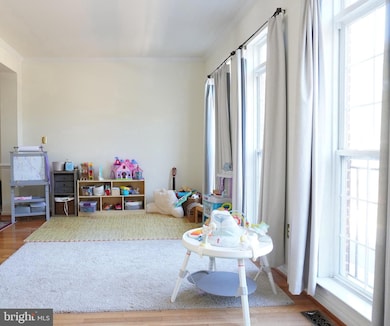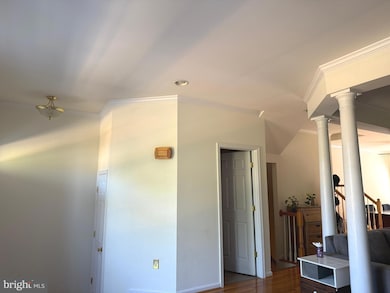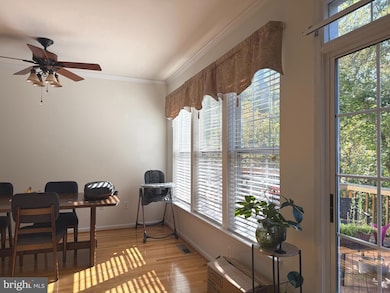8596 Wyngate Manor Ct Alexandria, VA 22309
Highlights
- Contemporary Architecture
- 2 Car Direct Access Garage
- Living Room
- Wood Flooring
- Oversized Parking
- Laundry Room
About This Home
Tour this home today!!*Schedule with your real estate agent for a private tour.* Nestled in the prestigious Wyngate community, this townhouse offers a harmonious blend of contemporary design. Built in 2004, this home features an open floor plan w/ 3 bedrooms, 2 full bathrooms (upper lvl) and one-half bath(main lvl). Full size washer/dryer next to Master's bedroom. The FULLY FINISHED BASEMENT is a standout feature, offering a bonus recreation room and garage access. Parking is a breeze with an attached garage with driveway. SHORT COMMUTE TO FORT BELVOIR. -new stainless steel fridge and stove installed for new tenants.
Lease terms ranging from 12 to 24 months. Available Nov 1st
Listing Agent
(703) 475-1357 elouisenacu@hotmail.com Pearson Smith Realty, LLC License #0225235016 Listed on: 10/06/2025

Townhouse Details
Home Type
- Townhome
Est. Annual Taxes
- $6,737
Year Built
- Built in 2004
Lot Details
- 1,837 Sq Ft Lot
- North Facing Home
- Property is in very good condition
Parking
- 2 Car Direct Access Garage
- Oversized Parking
- Front Facing Garage
- Garage Door Opener
- Driveway
- Off-Street Parking
Home Design
- Contemporary Architecture
- Brick Exterior Construction
- Slab Foundation
- Vinyl Siding
Interior Spaces
- 1,760 Sq Ft Home
- Property has 3 Levels
- Ceiling Fan
- Family Room
- Living Room
- Dining Room
- Laundry Room
Flooring
- Wood
- Carpet
Bedrooms and Bathrooms
- 3 Bedrooms
- En-Suite Primary Bedroom
Finished Basement
- Walk-Out Basement
- Garage Access
- Rear Basement Entry
- Basement Windows
Utilities
- 90% Forced Air Heating and Cooling System
- Natural Gas Water Heater
- Cable TV Available
Listing and Financial Details
- Residential Lease
- Security Deposit $3,300
- Requires 1 Month of Rent Paid Up Front
- Tenant pays for all utilities, water, internet, cable TV, electricity, frozen waterpipe damage, minor interior maintenance, light bulbs/filters/fuses/alarm care, snow removal, gas, gutter cleaning, insurance, lawn/tree/shrub care, pest control
- The owner pays for association fees, miscellaneous
- Rent includes hoa/condo fee
- No Smoking Allowed
- 12-Month Min and 24-Month Max Lease Term
- Available 11/1/25
- $65 Application Fee
- Assessor Parcel Number 1013 33 0024
Community Details
Overview
- Property has a Home Owners Association
- Association fees include common area maintenance, management, road maintenance, snow removal, trash
- Wyngate HOA
- Wyngate Subdivision
Pet Policy
- Limit on the number of pets
- Pet Size Limit
- Pet Deposit $500
- Dogs and Cats Allowed
Map
Source: Bright MLS
MLS Number: VAFX2272842
APN: 1013-33-0024
- 8548 Towne Manor Ct
- 8742 Walutes Cir
- 8614 Gateshead Rd
- 8517 Towne Manor Ct
- 8708 Lukens Ln
- 8507 Hallie Rose Place Unit 157
- 8426 Woodlawn St
- 8444 Woodlawn St
- 8813 Oak Leaf Dr
- 5005 Rosemont Ave
- 4714 Hanrahan Place
- 4319 Jackson Place
- 5503 Teak Ct
- 8801 Gateshead Rd
- 8817 Gateshead Rd
- 8623 Beekman Place Unit A
- 8630 A Beekman Unit 30A
- 4441 Pembrook Village Dr Unit 124
- 8424 Richmond Hwy Unit 90
- 5376 Bedford Terrace Unit 76D
- 8535 Wyngate Manor Ct
- 8547 Richmond Hwy
- 8200 Walutes Cir
- 8424 Sky View Dr
- 8505 Hallie Rose Place
- 8803 Black Alder Dr
- 4511 Colony Ct
- 8611 Beekman Place Unit B
- 8623 Beekman Place
- 8613 Beekman Place Unit 13B
- 8613 Beekman Place Unit 13C
- 8306 Keeler St
- 8422 Radford Ave
- 8630 Beekman Place Unit A
- 4401 Pembrook Village Dr Unit 102
- 5384 Bedford Terrace Unit Clusters at Woodlawn
- 5758 Village Green Dr Unit E
- 4351 Pembrook Village Dr Unit 41
- 4240 Sonia Ct
- 4354 Pembrook Village Dr Unit 63
