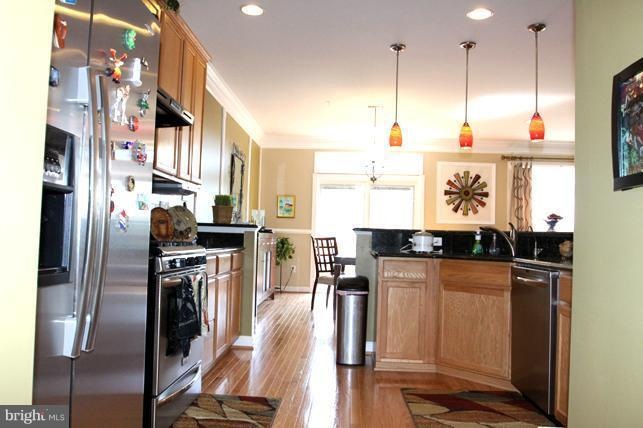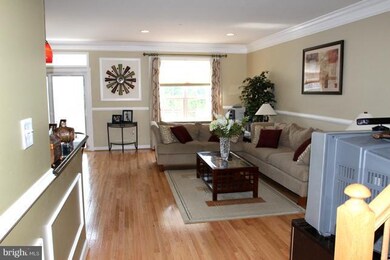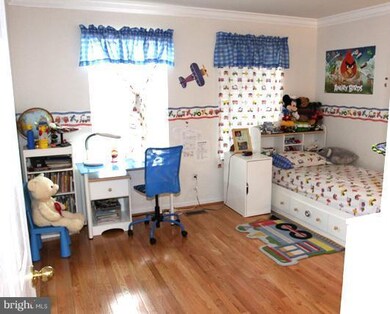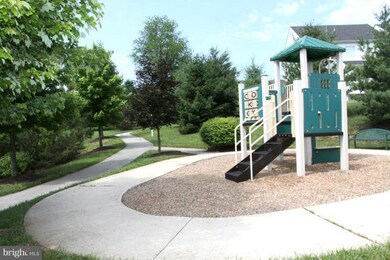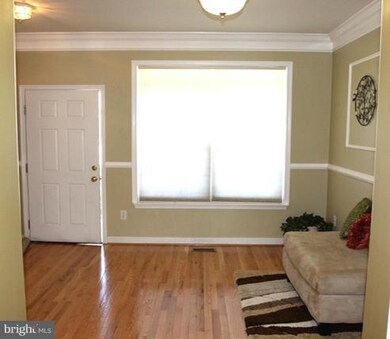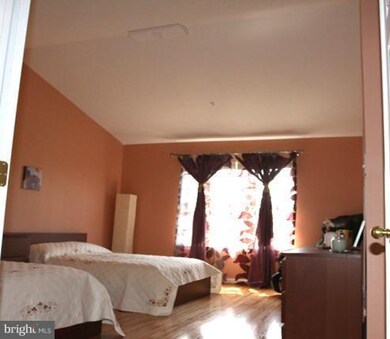
8597 Light Moon Way Laurel, MD 20723
North Laurel NeighborhoodHighlights
- Open Floorplan
- Colonial Architecture
- Wood Flooring
- Gorman Crossing Elementary School Rated A
- Deck
- Attic
About This Home
As of September 2021Spacious, bright & clean garage TH on culdesac backing to open space w/nice view. Brand new hdwd flr on main & upper levels. Brand new granite tops&SS appli in kit. Fresh painting. Moldings & windw trims, Kit, LR, DR & Fam rm all on main lvl. MASTER W/super BA & walkin clst. W/O LL W/huge Rec RM, FP, Full BA & dr to flat back yard. Pool/park/tennis CTs/plygrnds/walk trails in comuty. min to Rt95
Last Agent to Sell the Property
Great Homes Realty LLC License #527594 Listed on: 06/01/2012
Last Buyer's Agent
Rebekah Hoffman
Coldwell Banker Realty
Townhouse Details
Home Type
- Townhome
Est. Annual Taxes
- $5,301
Year Built
- Built in 2003
Lot Details
- 2,614 Sq Ft Lot
- Two or More Common Walls
- Landscaped
- No Through Street
- Property is in very good condition
HOA Fees
- $125 Monthly HOA Fees
Parking
- 1 Car Attached Garage
- Garage Door Opener
Home Design
- Colonial Architecture
- Brick Exterior Construction
Interior Spaces
- Property has 3 Levels
- Open Floorplan
- Crown Molding
- Fireplace With Glass Doors
- Double Pane Windows
- Low Emissivity Windows
- Insulated Windows
- Window Treatments
- Window Screens
- Insulated Doors
- Family Room
- Living Room
- Dining Room
- Game Room
- Storage Room
- Utility Room
- Wood Flooring
- Attic
Kitchen
- Country Kitchen
- Electric Oven or Range
- Ice Maker
- Dishwasher
- Upgraded Countertops
- Disposal
Bedrooms and Bathrooms
- 3 Bedrooms
- En-Suite Primary Bedroom
- En-Suite Bathroom
- 3.5 Bathrooms
Laundry
- Laundry Room
- Dryer
- Washer
Finished Basement
- Walk-Out Basement
- Basement Fills Entire Space Under The House
- Rear Basement Entry
- Sump Pump
- Natural lighting in basement
Outdoor Features
- Deck
- Playground
Schools
- Gorman Crossing Elementary School
- Murray Hill Middle School
- Atholton High School
Utilities
- Forced Air Heating and Cooling System
- Vented Exhaust Fan
- Natural Gas Water Heater
Listing and Financial Details
- Tax Lot 77
- Assessor Parcel Number 1406569277
- $48 Front Foot Fee per year
Community Details
Overview
- Association fees include common area maintenance, exterior building maintenance, lawn maintenance, management, insurance, pool(s), reserve funds
- Ruppert HOA
- The community has rules related to covenants
Amenities
- Common Area
- Community Center
Recreation
- Tennis Courts
- Community Playground
- Community Pool
- Horse Trails
- Jogging Path
- Bike Trail
Ownership History
Purchase Details
Home Financials for this Owner
Home Financials are based on the most recent Mortgage that was taken out on this home.Purchase Details
Home Financials for this Owner
Home Financials are based on the most recent Mortgage that was taken out on this home.Purchase Details
Home Financials for this Owner
Home Financials are based on the most recent Mortgage that was taken out on this home.Purchase Details
Home Financials for this Owner
Home Financials are based on the most recent Mortgage that was taken out on this home.Purchase Details
Home Financials for this Owner
Home Financials are based on the most recent Mortgage that was taken out on this home.Purchase Details
Home Financials for this Owner
Home Financials are based on the most recent Mortgage that was taken out on this home.Purchase Details
Similar Homes in Laurel, MD
Home Values in the Area
Average Home Value in this Area
Purchase History
| Date | Type | Sale Price | Title Company |
|---|---|---|---|
| Deed | $505,000 | Universal Title | |
| Interfamily Deed Transfer | -- | None Available | |
| Deed | $444,000 | None Available | |
| Deed | $410,000 | Title Resources Guaranty Co | |
| Deed | -- | -- | |
| Deed | -- | -- | |
| Deed | $247,960 | -- |
Mortgage History
| Date | Status | Loan Amount | Loan Type |
|---|---|---|---|
| Open | $489,850 | New Conventional | |
| Previous Owner | $449,335 | VA | |
| Previous Owner | $449,963 | VA | |
| Previous Owner | $453,546 | VA | |
| Previous Owner | $417,000 | VA | |
| Previous Owner | $255,000 | New Conventional | |
| Previous Owner | $280,000 | New Conventional | |
| Previous Owner | $280,000 | New Conventional | |
| Previous Owner | $285,000 | New Conventional | |
| Previous Owner | $80,100 | Credit Line Revolving | |
| Previous Owner | $300,000 | New Conventional |
Property History
| Date | Event | Price | Change | Sq Ft Price |
|---|---|---|---|---|
| 09/02/2021 09/02/21 | Sold | $505,000 | +1.0% | $202 / Sq Ft |
| 08/05/2021 08/05/21 | Pending | -- | -- | -- |
| 07/30/2021 07/30/21 | Price Changed | $499,800 | 0.0% | $200 / Sq Ft |
| 07/24/2021 07/24/21 | For Sale | $500,000 | +12.6% | $200 / Sq Ft |
| 04/27/2017 04/27/17 | Sold | $444,000 | +1.1% | $158 / Sq Ft |
| 03/27/2017 03/27/17 | Pending | -- | -- | -- |
| 03/24/2017 03/24/17 | Price Changed | $439,000 | 0.0% | $156 / Sq Ft |
| 03/24/2017 03/24/17 | For Sale | $439,000 | -1.1% | $156 / Sq Ft |
| 03/23/2017 03/23/17 | Off Market | $444,000 | -- | -- |
| 03/23/2017 03/23/17 | For Sale | $434,000 | +5.9% | $154 / Sq Ft |
| 07/27/2012 07/27/12 | Sold | $410,000 | -0.5% | $155 / Sq Ft |
| 06/14/2012 06/14/12 | Pending | -- | -- | -- |
| 06/01/2012 06/01/12 | For Sale | $411,900 | -- | $156 / Sq Ft |
Tax History Compared to Growth
Tax History
| Year | Tax Paid | Tax Assessment Tax Assessment Total Assessment is a certain percentage of the fair market value that is determined by local assessors to be the total taxable value of land and additions on the property. | Land | Improvement |
|---|---|---|---|---|
| 2025 | $7,188 | $496,100 | $130,000 | $366,100 |
| 2024 | $7,188 | $466,900 | $0 | $0 |
| 2023 | $6,718 | $437,700 | $0 | $0 |
| 2022 | $6,258 | $408,500 | $160,000 | $248,500 |
| 2021 | $6,258 | $408,500 | $160,000 | $248,500 |
| 2020 | $6,258 | $408,500 | $160,000 | $248,500 |
| 2019 | $6,299 | $436,800 | $200,000 | $236,800 |
| 2018 | $6,073 | $420,100 | $0 | $0 |
| 2017 | $5,613 | $436,800 | $0 | $0 |
| 2016 | -- | $386,700 | $0 | $0 |
| 2015 | -- | $382,733 | $0 | $0 |
| 2014 | -- | $378,767 | $0 | $0 |
Agents Affiliated with this Home
-

Seller's Agent in 2021
Terri Westerlund
Samson Properties
(240) 372-7653
1 in this area
138 Total Sales
-

Seller Co-Listing Agent in 2021
Melissa Westerlund
Samson Properties
(240) 372-7652
2 in this area
106 Total Sales
-

Buyer's Agent in 2021
Kelly Jackson
EXP Realty, LLC
(240) 385-9905
1 in this area
89 Total Sales
-

Seller's Agent in 2017
Tony Zowd
Coldwell Banker (NRT-Southeast-MidAtlantic)
(443) 610-9462
8 in this area
327 Total Sales
-

Seller Co-Listing Agent in 2017
Erica Terry
BHHS PenFed (actual)
(301) 996-2536
2 in this area
87 Total Sales
-
W
Seller's Agent in 2012
William Yu
Great Homes Realty LLC
(410) 984-6661
97 Total Sales
Map
Source: Bright MLS
MLS Number: 1004013402
APN: 06-569277
- 9873 Wilderness Ln
- 9802 Shaded Day
- 9726 Knowledge Dr
- 9769 June Flowers Way
- 10028 Fall Rain Dr
- 10040 Fall Rain Dr
- 9904 Fragrant Lilies Way
- 9956 Fragrant Lilies Way
- 8507 Young Rivers Ct
- 8609 Misty Waters Way
- 8411 Charmed Days
- 8733 Boulder Ridge Rd
- 10213 Deep Skies Dr
- 9755 Northern Lakes Ln
- 10120 Summer Glow Walk
- 8612 Saddleback Place
- 7870 Blackbriar Way
- 7866 Blackbriar Way
- 7862 Blackbriar Way
- 7858 Blackbriar Way
