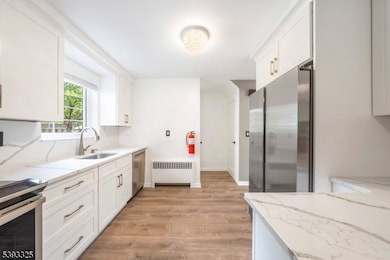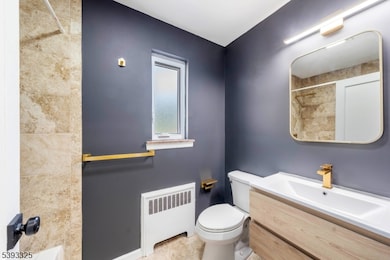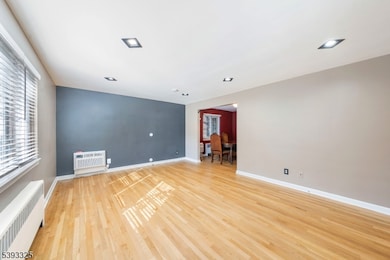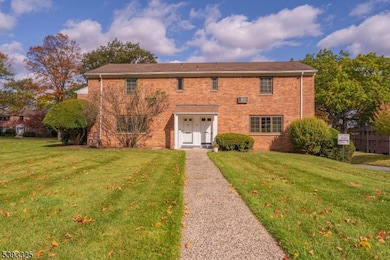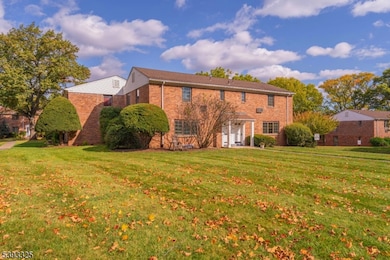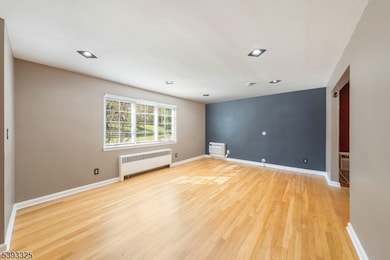85A Troy Dr Unit 11 Springfield, NJ 07081
Estimated payment $4,028/month
Highlights
- Private Pool
- Wood Flooring
- Formal Dining Room
- Recreation Room
- Home Office
- 1 Car Detached Garage
About This Home
Welcome to your dream townhouse! This beautifully updated 2 beds, 2.5 baths townhouse is move-in ready and filled with modern touches throughout. The renovated kitchen features a beautiful peninsula, quality cabinets, premium quartz countertops and quartz backsplash, stylish fixtures, and top-brand stainless steel appliances perfect for cooking and entertaining. Enjoy gleaming hardwood floors, spacious bathrooms, and a master bedroom with a walk-in closets. The fully finished basement can be used as a gym, office, or media room, adding flexible space for all your needs. Additional upgrades include brand-new AC units and sleek modern outlet covers. The home is bright and inviting, with natural light from beautiful sunrises and sunsets visible from the dining room and bedrooms. Set in a pet-friendly, low-maintenance community with a newly updated pool, lush landscaping, plenty of green space, this home offers care-free living thanks to the HOA, which handles garbage, lawn care, exterior maintenance, heat, water, sewer, etc. All electrical updated. New blinds. Enjoy everyday access to Briant Park and explore the nearby nature and famous hiking trails. Near the world-famous Baltusrol Golf Club, downtown Summit & Millburn, the Mall at Short Hills, Newark Liberty International Airport, etc. One of Springfield's best commuter locations, with easy access to trains, highways, NYC, the Jersey Shore, the Pocono Mountains. Just unpack and enjoy the best of Springfield living!
Townhouse Details
Home Type
- Townhome
Est. Annual Taxes
- $8,704
Year Built
- Built in 1958 | Remodeled
HOA Fees
- $663 Monthly HOA Fees
Parking
- 1 Car Detached Garage
- Garage Door Opener
- Assigned Parking
Home Design
- Brick Exterior Construction
- Tile
Interior Spaces
- Family Room with entrance to outdoor space
- Living Room
- Formal Dining Room
- Home Office
- Recreation Room
- Wood Flooring
Kitchen
- Eat-In Kitchen
- Electric Oven or Range
- Self-Cleaning Oven
- Microwave
- Dishwasher
Bedrooms and Bathrooms
- 2 Bedrooms
- Primary bedroom located on second floor
- En-Suite Primary Bedroom
- Walk-In Closet
- Separate Shower
Laundry
- Laundry Room
- Dryer
- Washer
Finished Basement
- Walk-Out Basement
- Basement Fills Entire Space Under The House
- Exterior Basement Entry
Home Security
Schools
- J.Caldwell Elementary School
- Gaudineer Middle School
- Dayton High School
Utilities
- Radiator
- Standard Electricity
- Gas Water Heater
Additional Features
- Private Pool
- 8,960 Sq Ft Lot
Listing and Financial Details
- Assessor Parcel Number 2917-01002-0000-00001-0121-
Community Details
Overview
- Association fees include heat, maintenance-common area, maintenance-exterior, sewer fees, snow removal, trash collection, water fees
Recreation
- Community Pool
Pet Policy
- Pets Allowed
Security
- Storm Doors
- Carbon Monoxide Detectors
Map
Home Values in the Area
Average Home Value in this Area
Tax History
| Year | Tax Paid | Tax Assessment Tax Assessment Total Assessment is a certain percentage of the fair market value that is determined by local assessors to be the total taxable value of land and additions on the property. | Land | Improvement |
|---|---|---|---|---|
| 2025 | $8,704 | $366,500 | $125,000 | $241,500 |
| 2024 | $7,503 | $366,500 | $125,000 | $241,500 |
| 2023 | $7,503 | $321,200 | $125,000 | $196,200 |
| 2022 | $6,967 | $321,200 | $125,000 | $196,200 |
| 2021 | $7,095 | $95,300 | $35,000 | $60,300 |
| 2020 | $6,985 | $95,300 | $35,000 | $60,300 |
| 2019 | $6,890 | $95,300 | $35,000 | $60,300 |
| 2018 | $6,766 | $95,300 | $35,000 | $60,300 |
| 2017 | $6,580 | $95,300 | $35,000 | $60,300 |
| 2016 | $6,453 | $95,300 | $35,000 | $60,300 |
| 2015 | $6,377 | $95,300 | $35,000 | $60,300 |
| 2014 | $6,257 | $95,300 | $35,000 | $60,300 |
Property History
| Date | Event | Price | List to Sale | Price per Sq Ft |
|---|---|---|---|---|
| 11/14/2025 11/14/25 | For Rent | $3,500 | 0.0% | -- |
| 10/25/2025 10/25/25 | For Sale | $499,999 | -- | -- |
Purchase History
| Date | Type | Sale Price | Title Company |
|---|---|---|---|
| Deed | $432,000 | Realsafe Title | |
| Deed | $432,000 | Realsafe Title |
Mortgage History
| Date | Status | Loan Amount | Loan Type |
|---|---|---|---|
| Previous Owner | $324,000 | Construction |
Source: Garden State MLS
MLS Number: 3994541
APN: 17-01002-0000-00001-121
- 66A Troy Dr Unit A
- 84D Troy Dr
- 5D Stone Hill Rd Unit 27
- 5B Troy Dr Unit 1
- 41A Middle Ave
- 12 Meadowbrook Rd
- 247 Baltusrol Way
- 28 Morris Ave Unit G4
- 39 Huntley Rd
- 170 Short Hills Ave
- 445 Morris Ave Unit 7
- 445 Morris Ave Unit 12
- 2 S Audlen Terrace
- 72 Meadowbrook Rd
- 159 Tooker Ave
- 285 Taylor Rd S
- 160 Springfield Ave
- 58 Prospect Hill Ave
- 68 Colfax Rd
- 103 Park Ave Unit E206
- 63A Troy Dr Unit A
- 109C-15 Troy Dr
- 48C Troy Dr Unit C
- 100 Briant Park Dr
- 57 Springfield Ave
- 5B Stone Hill Rd
- 100 Stone Hill Rd
- 6 Gary Rd
- 33 Edison Dr
- 541 Morris Ave
- 26 Caldwell Ave
- 445 Morris Ave Unit 4A
- 92 Millburn Ave
- 806 Morris Turnpike
- 510 Millburn Ave
- 806 Morris Turnpike Unit 3G6
- 806 Morris Turnpike Unit 3P1
- 806 Morris Turnpike Unit 3J4
- 806 Morris Turnpike Unit 2A8
- 72-88 Woodland Rd

