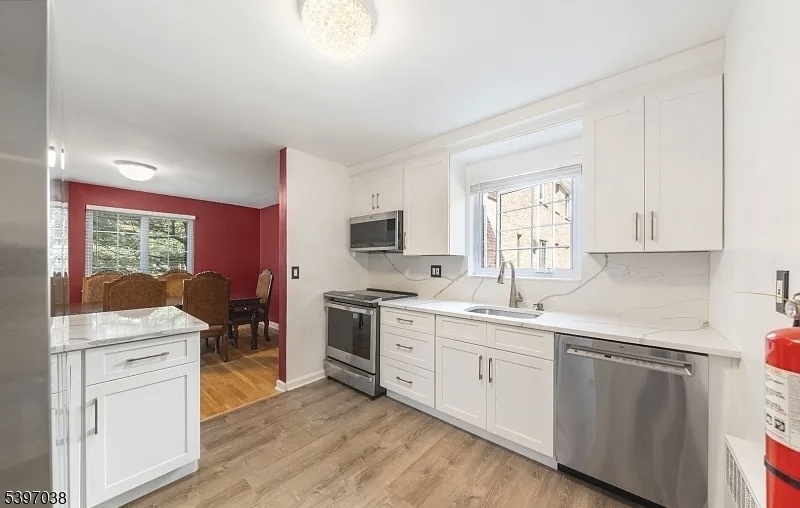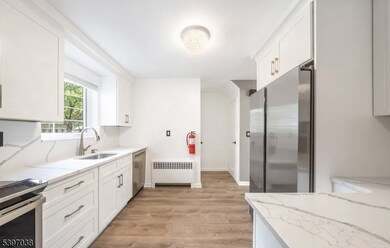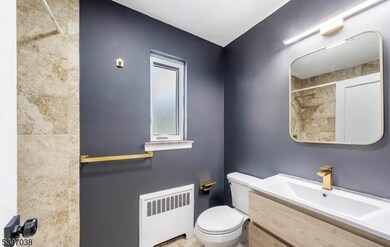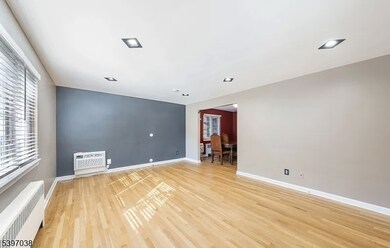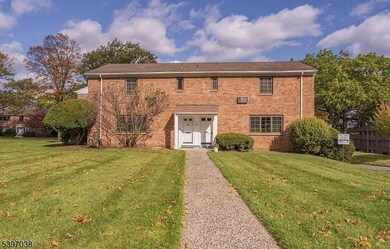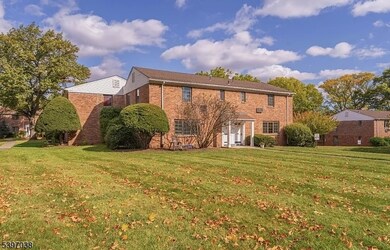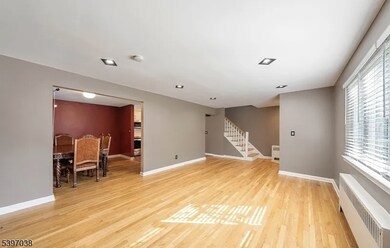85A Troy Dr Unit 11 Springfield, NJ 07081
Highlights
- Wood Flooring
- High Ceiling
- Formal Dining Room
- Attic
- Community Pool
- Eat-In Kitchen
About This Home
Welcome to this fully renovated, sun-soaked 2 bed, 2.5 bath townhouse with full finished walkout basement that checks every box for today's high-end renter. From the moment you step inside, you'll feel the difference: new modern entrance door and storm door, updated electrical throughout, LED lighting, newer fixtures, gleaming hardwood floors that flow through bright, airy rooms, new blinds, new AC. The modern kitchen showcases top-tier stainless steel appliances, high-quality cabinetry, and premium quartz countertops and quartz backsplash. Whether you're cooking, hosting, or grabbing a quick morning coffee, this kitchen delivers both style and function. Enjoy sunrise views from the living room and sunset views from the dining room and both bedrooms a rare perk that fills the home with natural light all day long. The bedrooms offers generous space, walk-in closets, and spa-inspired baths with clean, contemporary finishes. Additional highlights include: Garage parking, Pet-friendly community, Top-notch appliances throughout. The location is simply unbeatable. Near Briant Park, Baltusrol Golf Club, top schools, shopping, and everyday conveniences. Very close to Millburn & Summit train stations, restaurants, and major highways. You're just a short drive to Newark Airport, NYC, the Jersey Shore, best outdoor escapes. If you're looking for a high-end rental that blends modern comfort with incredible convenience, this Troy Drive townhouse is the one!!!
Townhouse Details
Home Type
- Townhome
Est. Annual Taxes
- $8,704
Year Built
- Built in 1958 | Remodeled
Lot Details
- 8,960 Sq Ft Lot
Parking
- 1 Car Garage
- Assigned Parking
Home Design
- Tile
Interior Spaces
- High Ceiling
- Blinds
- Living Room
- Formal Dining Room
- Wood Flooring
- Finished Basement
- Basement Fills Entire Space Under The House
- Attic
Kitchen
- Eat-In Kitchen
- Electric Oven or Range
- Microwave
- Dishwasher
Bedrooms and Bathrooms
- 2 Bedrooms
- Primary bedroom located on second floor
- Walk-In Closet
- Bathtub with Shower
- Walk-in Shower
Laundry
- Laundry in unit
- Dryer
- Washer
Home Security
Schools
- J.Caldwell Elementary School
- Gaudineer Middle School
- Dayton High School
Utilities
- Cooling System Mounted In Outer Wall Opening
- Multiple Heating Units
- Radiator
- Underground Utilities
- Standard Electricity
- Gas Water Heater
Listing and Financial Details
- Tenant pays for cable t.v., electric
- Assessor Parcel Number 2917-01002-0000-00001-0121-
Community Details
Amenities
- Community Storage Space
Recreation
- Community Pool
Pet Policy
- Pets Allowed
- Pet Size Limit
Security
- Carbon Monoxide Detectors
- Fire and Smoke Detector
Map
Source: Garden State MLS
MLS Number: 3997806
APN: 17-01002-0000-00001-121
- 85B Troy Dr Unit 11
- 66A Troy Dr Unit A
- 84D Troy Dr
- 5D Stone Hill Rd Unit 27
- 5B Troy Dr Unit 1
- 41A Middle Ave
- 7 Canterbury Ln
- 12 Meadowbrook Rd
- 247 Baltusrol Way
- 28 Morris Ave Unit G4
- 39 Huntley Rd
- 170 Short Hills Ave
- 445 Morris Ave Unit 7
- 445 Morris Ave Unit 12
- 2 S Audlen Terrace
- 72 Meadowbrook Rd
- 159 Tooker Ave
- 285 Taylor Rd S
- 160 Springfield Ave
- 58 Prospect Hill Ave
- 101 Troy Dr Unit D
- 63A Troy Dr Unit A
- 109C-15 Troy Dr
- 48C Troy Dr Unit C
- 100 Briant Park Dr
- 57 Springfield Ave
- 5B Stone Hill Rd
- 100 Stone Hill Rd
- 4 Meadowbrook Rd
- 6 Gary Rd
- 33 Edison Dr
- 541 Morris Ave
- 7 South St
- 445 Morris Ave Unit 4A
- 92 Millburn Ave
- 806 Morris Turnpike
- 29 Park Ave
- 510 Millburn Ave
- 806 Morris Turnpike Unit 3P1
- 806 Morris Turnpike Unit 3G6
