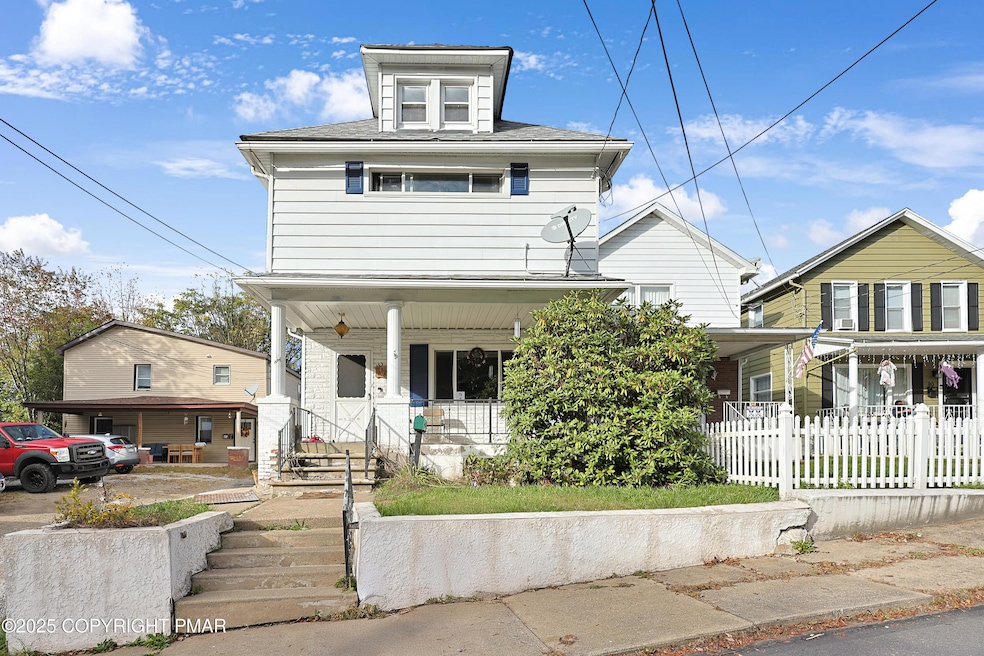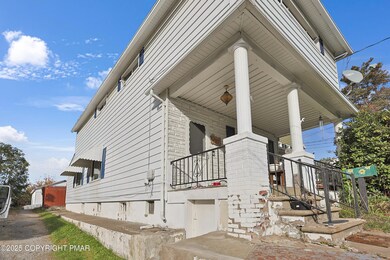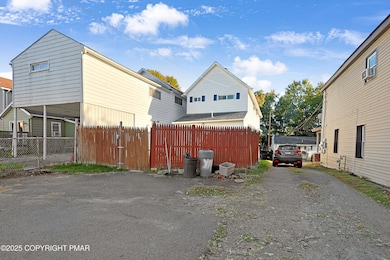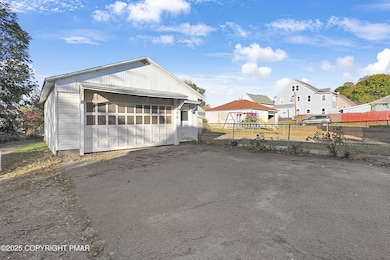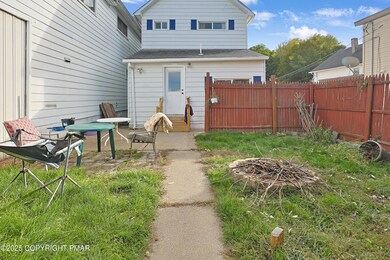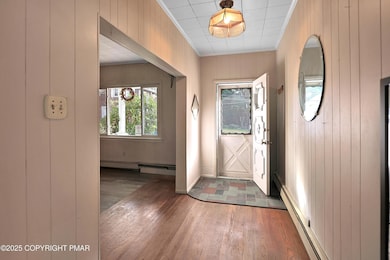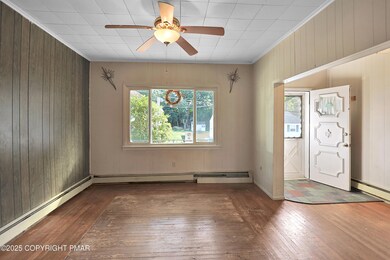86 1/2 Lambert St Pittston, PA 18640
Estimated payment $958/month
Highlights
- Traditional Architecture
- No HOA
- Cooling Available
- Wood Flooring
- Front Porch
- Patio
About This Home
Discover the potential of this spacious 4-bedroom 2 full bath home located in the heart of Pittston. This property offers a two-car detached garage and additional parking pad for up to three vehicles provide ample parking. Inside, you'll find a traditional floor plan featuring a newer hot water heater (2023), roof replacement in 2018 with a transferable warranty, first floor laundry and updated bathrooms. Large walk up attic and unfinished basement offer excellent storage space. Outside, enjoy a small fenced yard, perfect for pets or low-maintenance outdoor living. While the home could benefit from some cosmetic updates, it provides a solid foundation making it an excellent opportunity for homeowners or investors alike. Close proximity to parks, schools, shopping and major commuting roadways. Move in, make it your own, and start creating memories!
Home Details
Home Type
- Single Family
Est. Annual Taxes
- $2,088
Year Built
- Built in 1900
Lot Details
- 3,920 Sq Ft Lot
- Lot Dimensions are 25 x 161
- Back Yard Fenced
Parking
- 2 Car Garage
- Parking Pad
- Shared Driveway
- 3 Open Parking Spaces
Home Design
- Traditional Architecture
- Concrete Foundation
- Shingle Roof
- Vinyl Siding
- Concrete Perimeter Foundation
Interior Spaces
- 1,728 Sq Ft Home
- 3-Story Property
- Ceiling Fan
- Entrance Foyer
- Living Room
- Dining Room
- Wood Flooring
- Basement Fills Entire Space Under The House
Bedrooms and Bathrooms
- 4 Bedrooms
- Primary bedroom located on second floor
- 2 Full Bathrooms
Laundry
- Laundry Room
- Laundry on main level
Attic
- Storage In Attic
- Walkup Attic
Outdoor Features
- Patio
- Front Porch
Utilities
- Cooling Available
- Heating System Uses Natural Gas
- Hot Water Heating System
- Natural Gas Connected
Community Details
- No Home Owners Association
Listing and Financial Details
- Assessor Parcel Number 72-E11NE2-024-022-000
- Tax Block 24
Map
Home Values in the Area
Average Home Value in this Area
Tax History
| Year | Tax Paid | Tax Assessment Tax Assessment Total Assessment is a certain percentage of the fair market value that is determined by local assessors to be the total taxable value of land and additions on the property. | Land | Improvement |
|---|---|---|---|---|
| 2025 | $2,088 | $70,200 | $18,700 | $51,500 |
| 2024 | $2,088 | $70,200 | $18,700 | $51,500 |
| 2023 | $2,088 | $70,200 | $18,700 | $51,500 |
| 2022 | $2,075 | $70,200 | $18,700 | $51,500 |
| 2021 | $2,075 | $70,200 | $18,700 | $51,500 |
| 2020 | $2,036 | $70,200 | $18,700 | $51,500 |
| 2019 | $2,022 | $70,200 | $18,700 | $51,500 |
| 2018 | $1,987 | $70,200 | $18,700 | $51,500 |
| 2017 | $1,952 | $70,200 | $18,700 | $51,500 |
| 2016 | -- | $70,200 | $18,700 | $51,500 |
| 2015 | -- | $70,200 | $18,700 | $51,500 |
| 2014 | -- | $70,200 | $18,700 | $51,500 |
Property History
| Date | Event | Price | List to Sale | Price per Sq Ft |
|---|---|---|---|---|
| 10/26/2025 10/26/25 | Pending | -- | -- | -- |
| 10/18/2025 10/18/25 | For Sale | $149,900 | -- | $87 / Sq Ft |
Purchase History
| Date | Type | Sale Price | Title Company |
|---|---|---|---|
| Interfamily Deed Transfer | -- | United One Resources Prop | |
| Interfamily Deed Transfer | -- | None Available | |
| Interfamily Deed Transfer | -- | None Available | |
| Interfamily Deed Transfer | -- | Attorney | |
| Deed | $68,000 | -- |
Mortgage History
| Date | Status | Loan Amount | Loan Type |
|---|---|---|---|
| Open | $97,600 | New Conventional |
Source: Pocono Mountains Association of REALTORS®
MLS Number: PM-136618
APN: 72-E11NE2-024-022-000
