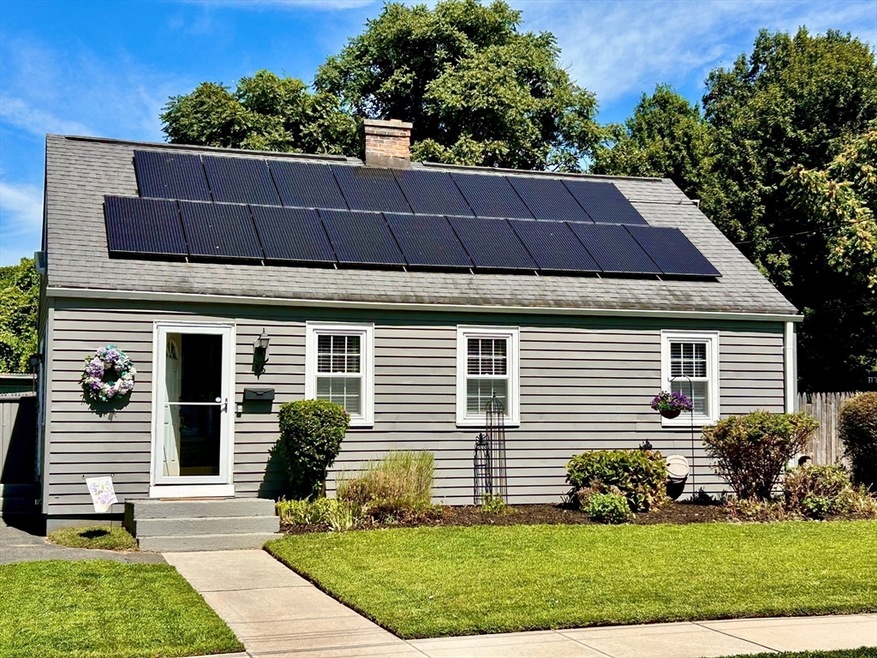
86 Alhambra Cir N Agawam, MA 01001
Estimated payment $1,945/month
Highlights
- Cape Cod Architecture
- Property is near public transit
- 1 Fireplace
- Deck
- Main Floor Primary Bedroom
- No HOA
About This Home
Here it is! This stylish Cape features 3 bedrooms (potentially 4) and many updates throughout. The kitchen (updated in 2022) includes a dining area, gas range with vent hood, and beautiful cabinets and countertops. There is also a convenient exit to both the driveway and back yard. The cozy living room has recently been painted and has a fireplace that will keep you warm in those cold New England winters. There are two bedrooms on the first floor. One features a sliding glass door that leads to a composite deck features a gazebo that is perfect for entertaining. In addition, the generously sized backyard is fenced in, semi-private, and has a storage shed. An added bonus is the money you can save with the solar panels (installed in 2018) and the forced air gas heat and central AC. Other updates include the bathroom (2023) and hot water tank (2024). There is also a full basement with plenty of storage and a work bench. Located in a desirable location, this home is a must see!
Home Details
Home Type
- Single Family
Est. Annual Taxes
- $3,762
Year Built
- Built in 1945
Lot Details
- 6,098 Sq Ft Lot
- Fenced Yard
- Fenced
- Property is zoned RA2
Home Design
- Cape Cod Architecture
- Frame Construction
- Shingle Roof
- Concrete Perimeter Foundation
Interior Spaces
- 1,313 Sq Ft Home
- 1 Fireplace
Kitchen
- Range with Range Hood
- Dishwasher
- Disposal
Bedrooms and Bathrooms
- 3 Bedrooms
- Primary Bedroom on Main
- 1 Full Bathroom
Laundry
- Dryer
- Washer
Basement
- Basement Fills Entire Space Under The House
- Laundry in Basement
Parking
- 2 Car Parking Spaces
- Shared Driveway
- Open Parking
- Off-Street Parking
Outdoor Features
- Deck
- Gazebo
- Outdoor Storage
- Rain Gutters
Location
- Property is near public transit
- Property is near schools
Utilities
- Forced Air Heating and Cooling System
- 1 Cooling Zone
- 1 Heating Zone
- Heating System Uses Natural Gas
- Gas Water Heater
Listing and Financial Details
- Assessor Parcel Number M:0N12 B:0005 L:4,2486221
Community Details
Recreation
- Park
- Jogging Path
Additional Features
- No Home Owners Association
- Shops
Map
Home Values in the Area
Average Home Value in this Area
Tax History
| Year | Tax Paid | Tax Assessment Tax Assessment Total Assessment is a certain percentage of the fair market value that is determined by local assessors to be the total taxable value of land and additions on the property. | Land | Improvement |
|---|---|---|---|---|
| 2025 | $3,762 | $257,000 | $85,400 | $171,600 |
| 2024 | $3,603 | $247,800 | $85,400 | $162,400 |
| 2023 | $3,405 | $215,800 | $74,000 | $141,800 |
| 2022 | $3,253 | $201,900 | $74,000 | $127,900 |
| 2021 | $3,210 | $191,100 | $73,900 | $117,200 |
| 2020 | $3,122 | $185,500 | $72,800 | $112,700 |
| 2019 | $3,025 | $181,700 | $71,300 | $110,400 |
| 2018 | $2,880 | $173,400 | $71,300 | $102,100 |
| 2017 | $2,730 | $167,400 | $71,300 | $96,100 |
| 2016 | $2,624 | $162,200 | $71,300 | $90,900 |
| 2015 | $2,492 | $158,300 | $71,300 | $87,000 |
Property History
| Date | Event | Price | Change | Sq Ft Price |
|---|---|---|---|---|
| 08/25/2025 08/25/25 | Pending | -- | -- | -- |
| 08/19/2025 08/19/25 | For Sale | $299,900 | -- | $228 / Sq Ft |
Purchase History
| Date | Type | Sale Price | Title Company |
|---|---|---|---|
| Quit Claim Deed | -- | -- | |
| Deed | $180,000 | -- |
Mortgage History
| Date | Status | Loan Amount | Loan Type |
|---|---|---|---|
| Open | $40,000 | Credit Line Revolving | |
| Open | $168,736 | FHA | |
| Previous Owner | $177,608 | FHA | |
| Previous Owner | $21,900 | No Value Available | |
| Previous Owner | $108,000 | No Value Available | |
| Previous Owner | $15,000 | No Value Available | |
| Previous Owner | $50,000 | No Value Available | |
| Previous Owner | $56,000 | No Value Available |
Similar Homes in Agawam, MA
Source: MLS Property Information Network (MLS PIN)
MLS Number: 73419892
APN: AGAW-000012N-000005-000004
- 418 Meadow St Unit 15D
- 1168 River Rd
- 261 Regency Park Dr
- 253 Regency Park Dr
- 28 Meadow Ave
- 59 Corey Colonial Unit 59
- 135 Corey Colonial
- 0 Main St
- 25 Warner St
- 34 Sumner Ave Unit 208
- 34 Sumner Ave Unit 302
- 18 Coomes St
- 24 Longview St
- 212-214 Fort Pleasant Ave
- 106 Beekman Dr
- 116 Fort Pleasant Ave
- 30 Forest Park Ave
- 67 Fort Pleasant Ave
- 72 Firglade Ave
- 37 Chase Ave






