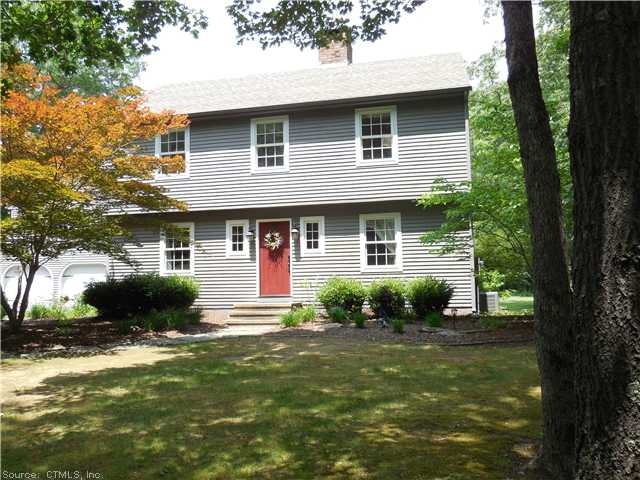
86 Arkay Dr Higganum, CT 06441
Highlights
- Barn
- In Ground Pool
- Colonial Architecture
- Haddam-Killingworth High School Rated 10
- 5.76 Acre Lot
- Partially Wooded Lot
About This Home
As of November 2018Immaculate 3 bedroom, 2 bath col. With remodeled kitchen w/granite counters, recessed & under cabinet lighting, eat-in kit., W/built-ins. Formal dining room w/chandelier, lvgrm w/fireplace. 5.76 Acres w/fenced-in pool area, stunning patio.
Last Agent to Sell the Property
Sterling REALTORS License #REB.0751777 Listed on: 06/30/2014
Last Buyer's Agent
Cheryl Ulstad
Calcagni Real Estate License #RES.0781309
Home Details
Home Type
- Single Family
Est. Annual Taxes
- $8,523
Year Built
- Built in 1975
Lot Details
- 5.76 Acre Lot
- Level Lot
- Partially Wooded Lot
Home Design
- Colonial Architecture
- Clap Board Siding
Interior Spaces
- 2,009 Sq Ft Home
- 1 Fireplace
- Thermal Windows
Kitchen
- Oven or Range
- Microwave
- Dishwasher
- Disposal
Bedrooms and Bathrooms
- 3 Bedrooms
- 2 Full Bathrooms
Attic
- Storage In Attic
- Pull Down Stairs to Attic
Unfinished Basement
- Basement Fills Entire Space Under The House
- Partial Basement
Parking
- 2 Car Attached Garage
- Automatic Garage Door Opener
- Driveway
Outdoor Features
- In Ground Pool
- Patio
- Outdoor Storage
Schools
- Burr District Elementary School
- Haddamkillingwo Middle School
- Haddamkillingwo High School
Farming
- Barn
Utilities
- Central Air
- Baseboard Heating
- Heating System Uses Oil
- Heating System Uses Oil Above Ground
- Private Company Owned Well
- Oil Water Heater
- Cable TV Available
Ownership History
Purchase Details
Home Financials for this Owner
Home Financials are based on the most recent Mortgage that was taken out on this home.Purchase Details
Home Financials for this Owner
Home Financials are based on the most recent Mortgage that was taken out on this home.Purchase Details
Similar Homes in the area
Home Values in the Area
Average Home Value in this Area
Purchase History
| Date | Type | Sale Price | Title Company |
|---|---|---|---|
| Warranty Deed | $405,000 | -- | |
| Warranty Deed | $401,500 | -- | |
| Warranty Deed | $245,000 | -- |
Mortgage History
| Date | Status | Loan Amount | Loan Type |
|---|---|---|---|
| Open | $348,000 | Stand Alone Refi Refinance Of Original Loan | |
| Previous Owner | $300,000 | No Value Available | |
| Previous Owner | $270,000 | No Value Available | |
| Previous Owner | $273,000 | No Value Available | |
| Previous Owner | $250,000 | No Value Available |
Property History
| Date | Event | Price | Change | Sq Ft Price |
|---|---|---|---|---|
| 11/01/2018 11/01/18 | Sold | $405,000 | -3.6% | $180 / Sq Ft |
| 10/01/2018 10/01/18 | Pending | -- | -- | -- |
| 08/08/2018 08/08/18 | For Sale | $420,000 | +4.6% | $187 / Sq Ft |
| 09/22/2014 09/22/14 | Sold | $401,500 | -3.2% | $200 / Sq Ft |
| 07/28/2014 07/28/14 | Pending | -- | -- | -- |
| 06/30/2014 06/30/14 | For Sale | $414,900 | -- | $207 / Sq Ft |
Tax History Compared to Growth
Tax History
| Year | Tax Paid | Tax Assessment Tax Assessment Total Assessment is a certain percentage of the fair market value that is determined by local assessors to be the total taxable value of land and additions on the property. | Land | Improvement |
|---|---|---|---|---|
| 2025 | $9,230 | $268,710 | $73,970 | $194,740 |
| 2024 | $9,230 | $268,710 | $73,970 | $194,740 |
| 2023 | $9,101 | $268,710 | $73,970 | $194,740 |
| 2022 | $8,687 | $268,710 | $73,970 | $194,740 |
| 2021 | $8,642 | $268,710 | $73,970 | $194,740 |
| 2020 | $8,126 | $256,410 | $87,300 | $169,110 |
| 2019 | $8,126 | $256,410 | $87,300 | $169,110 |
| 2018 | $8,126 | $256,410 | $87,300 | $169,110 |
| 2017 | $8,126 | $256,410 | $87,300 | $169,110 |
| 2016 | $8,000 | $256,410 | $87,300 | $169,110 |
| 2015 | $8,750 | $280,460 | $87,300 | $193,160 |
| 2014 | $8,663 | $280,460 | $87,300 | $193,160 |
Agents Affiliated with this Home
-

Seller's Agent in 2018
Michelle MacNeil
William Raveis Real Estate
(860) 301-0051
21 in this area
94 Total Sales
-

Buyer's Agent in 2018
Robert Murphy
Station Cities
(203) 217-2692
69 Total Sales
-

Seller's Agent in 2014
Jackie Williams
Sterling REALTORS
(860) 343-3820
7 in this area
121 Total Sales
-
C
Buyer's Agent in 2014
Cheryl Ulstad
Calcagni Real Estate
Map
Source: SmartMLS
MLS Number: G688048
APN: HADD-000036-000013-A000000
- 3 Copley Rd
- 4 Copley Rd
- 45 Summersweet Dr
- 10 Laurel Grove Dr
- 34 Skunk Misery Rd
- 0 S Dish Mill Rd Unit 24082788
- 25 Thorne Wood Rd
- 127 Skunk Misery Rd
- Lots 1 & 2 Jackson Rd
- 112 Bartman Rd
- 16 Devonshire Ln
- 12 Jackson Rd
- 28 Fieldstone Ln
- 694 Higganum Rd
- 344 Oxbow Rd
- 0 Little City Rd
- 73 Nedobity Rd
- 350 Saybrook Rd
- 46 Thayer Rd
- 46 Nedobity Rd
