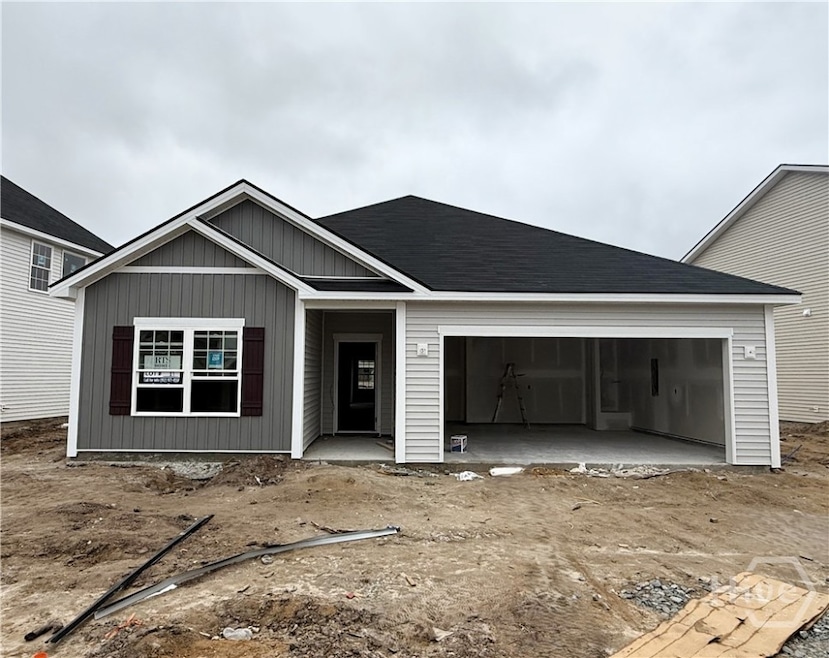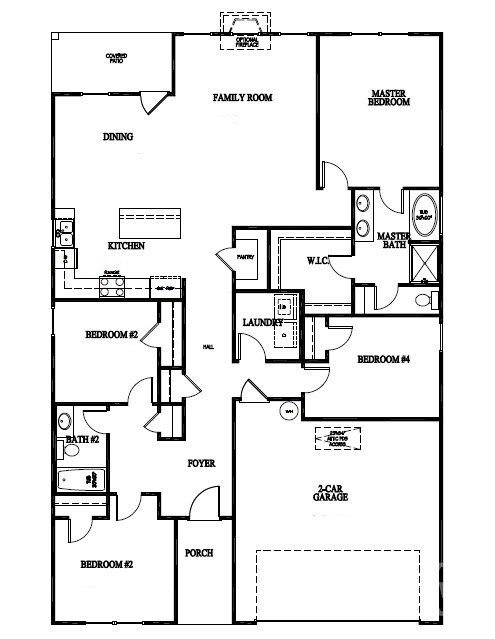86 Baylor Bend Hinesville, GA 31313
Estimated payment $1,812/month
Highlights
- New Construction
- Traditional Architecture
- 2 Car Attached Garage
- Primary Bedroom Suite
- 1 Fireplace
- Soaking Tub
About This Home
The Trask is our second-largest ranch-style design, offering 4 bedrooms and 2 bathrooms on a single level. The spacious family room features an electric fireplace and overlooks the covered back patio. The open-concept kitchen includes a generous island, perfect for both everyday living and entertaining. Two bedrooms are located near the foyer and share a full bath, while a fourth bedroom is conveniently placed between the laundry room and garage entry, ideal for guests. The private primary suite is positioned at the rear of the home and includes a large walk-in closet, double vanity, and garden tub. This thoughtful layout combines comfort, function, and style in one level living.
Home Details
Home Type
- Single Family
Est. Annual Taxes
- $15,918
Year Built
- Built in 2025 | New Construction
HOA Fees
- $30 Monthly HOA Fees
Parking
- 2 Car Attached Garage
Home Design
- Traditional Architecture
- Slab Foundation
- Asphalt Roof
- Vinyl Siding
Interior Spaces
- 1,735 Sq Ft Home
- 1-Story Property
- 1 Fireplace
- Entrance Foyer
- Pull Down Stairs to Attic
Kitchen
- Breakfast Bar
- Oven
- Range
- Microwave
- Dishwasher
- Kitchen Island
Bedrooms and Bathrooms
- 4 Bedrooms
- Primary Bedroom Suite
- 2 Full Bathrooms
- Soaking Tub
- Garden Bath
- Separate Shower
Laundry
- Laundry Room
- Washer and Dryer Hookup
Schools
- Waldo Pafford Elementary School
- Snelson Golden Middle School
- Bradwell High School
Utilities
- Central Heating and Cooling System
- Programmable Thermostat
- Underground Utilities
- Electric Water Heater
Additional Features
- Patio
- 5,663 Sq Ft Lot
Community Details
- Grand Reserve Subdivision
Listing and Financial Details
- Home warranty included in the sale of the property
- Assessor Parcel Number 034003
Map
Home Values in the Area
Average Home Value in this Area
Tax History
| Year | Tax Paid | Tax Assessment Tax Assessment Total Assessment is a certain percentage of the fair market value that is determined by local assessors to be the total taxable value of land and additions on the property. | Land | Improvement |
|---|---|---|---|---|
| 2024 | $15,918 | $326,117 | $326,117 | $0 |
| 2023 | $15,918 | $326,117 | $326,117 | $0 |
| 2022 | $20,454 | $442,795 | $442,795 | $0 |
| 2021 | $5,880 | $153,340 | $153,340 | $0 |
| 2020 | $5,904 | $153,340 | $153,340 | $0 |
| 2019 | $5,750 | $153,340 | $153,340 | $0 |
| 2018 | $5,680 | $153,340 | $153,340 | $0 |
| 2017 | $5,049 | $153,340 | $153,340 | $0 |
| 2016 | $5,285 | $153,340 | $153,340 | $0 |
| 2015 | $4,410 | $148,924 | $148,924 | $0 |
| 2014 | $4,410 | $165,664 | $165,664 | $0 |
| 2013 | -- | $103,662 | $103,662 | $0 |
Property History
| Date | Event | Price | List to Sale | Price per Sq Ft |
|---|---|---|---|---|
| 10/31/2025 10/31/25 | Pending | -- | -- | -- |
| 10/29/2025 10/29/25 | Price Changed | $284,225 | -1.0% | $164 / Sq Ft |
| 08/29/2025 08/29/25 | For Sale | $287,225 | -- | $166 / Sq Ft |
Purchase History
| Date | Type | Sale Price | Title Company |
|---|---|---|---|
| Warranty Deed | $1,275,000 | -- | |
| Deed | -- | -- | |
| Deed | -- | -- | |
| Deed | -- | -- | |
| Deed | $70,000 | -- |
Source: Savannah Multi-List Corporation
MLS Number: SA338712
APN: 034-003


