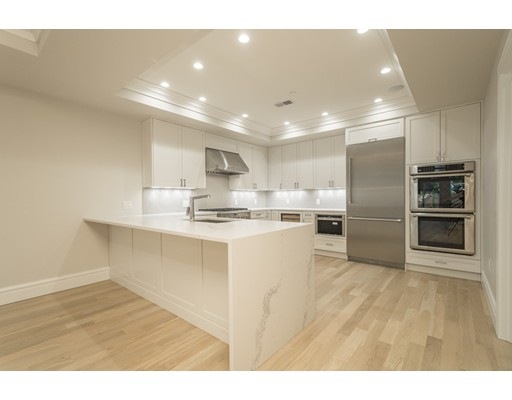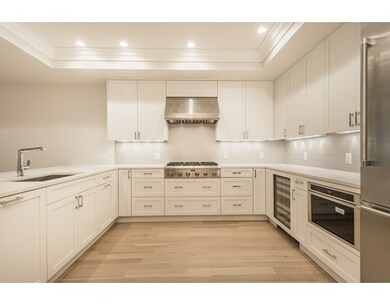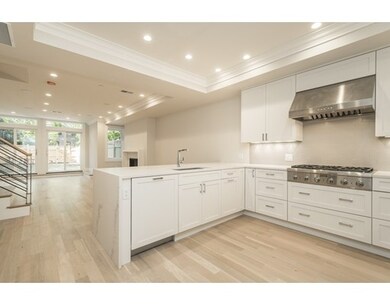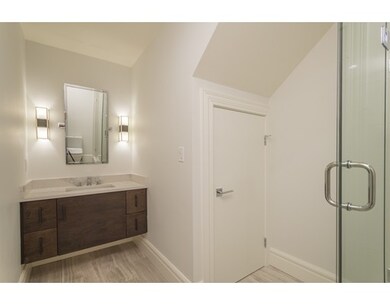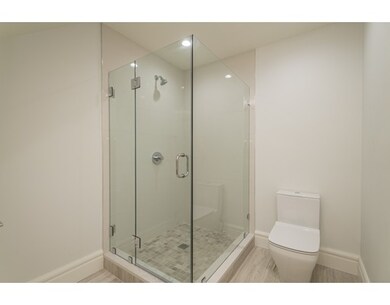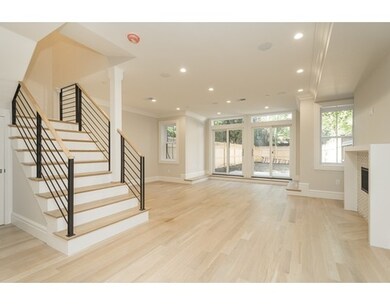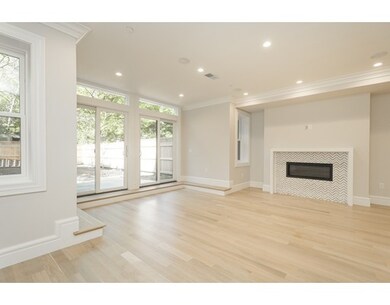
86 Berkeley St Unit 1 Boston, MA 02116
South End NeighborhoodAbout This Home
As of March 2025New Construction in the Historic South End; sprawling 2 bed/3 bath Street & Garden Duplex with oversized, professionally landscaped (allowance given) 23' x 55' patio/garden (plumbed for gas, water & electricity). This sun-filled condo with Back Bay sky-line views offers a hybrid of modern/classic charm with high ceilings, expansive living room with modern gas fireplace, separate dining area and designer Thermador kitchen with breakfast bar. The master bedroom with a wall of glass offers a large walk-in closet and en-suite bath with double sink vanity, shower with 3 heads and frameless glass doors. Other amenities include large guest bedroom, designer guest baths (one with 6' soaking tub), Bona (natural/light) stained 4†white oak h/w floors, custom iron railings, custom closets, architecturally designed lighting placement, central a/c, radiant heat on the garden level, pre-wired for Home Automation and washer/dryer hook-ups. Garage parking available for rent
Property Details
Home Type
Condominium
Year Built
1890
Lot Details
0
Listing Details
- Unit Level: 1
- Unit Placement: Street, Garden
- Property Type: Condominium/Co-Op
- CC Type: Condo
- Style: Rowhouse
- Other Agent: 1.00
- Lead Paint: Unknown
- Year Round: Yes
- Year Built Description: Renovated Since, Under Construction
- Special Features: NewHome
- Property Sub Type: Condos
- Year Built: 1890
Interior Features
- Has Basement: No
- Fireplaces: 1
- Primary Bathroom: Yes
- Number of Rooms: 5
- Amenities: Public Transportation, Shopping, Park, Highway Access, T-Station
- Flooring: Tile, Marble, Hardwood
- Interior Amenities: Security System, Cable Available
- Bedroom 2: First Floor, 12X14
- Bathroom #1: First Floor
- Bathroom #2: First Floor
- Bathroom #3: Basement
- Kitchen: Basement
- Laundry Room: First Floor
- Living Room: Basement, 18X22
- Master Bedroom: First Floor, 18X17
- Master Bedroom Description: Bathroom - Full, Bathroom - Double Vanity/Sink, Closet - Walk-in, Flooring - Hardwood, Recessed Lighting
- Dining Room: Basement, 10X12
- No Bedrooms: 2
- Full Bathrooms: 3
- No Living Levels: 2
- Main Lo: K95001
- Main So: K95001
Exterior Features
- Exterior Unit Features: Patio, City View(s), Fenced Yard, Garden Area
Garage/Parking
- Parking: Rented, On Street Permit
- Parking Spaces: 0
Utilities
- Cooling Zones: 2
- Heat Zones: 3
- Hot Water: Natural Gas
- Utility Connections: for Gas Range, for Electric Oven, for Electric Dryer, Washer Hookup, Icemaker Connection
- Sewer: City/Town Sewer
- Water: City/Town Water
Condo/Co-op/Association
- HOA Fees: 535.50
- Association Fee Includes: Heat, Hot Water, Water, Sewer, Master Insurance
- Management: Owner Association
- Pets Allowed: Yes
- No Units: 4
- Unit Building: 1
Fee Information
- Fee Interval: Monthly
Lot Info
- Zoning: Res
Similar Homes in Boston, MA
Home Values in the Area
Average Home Value in this Area
Property History
| Date | Event | Price | Change | Sq Ft Price |
|---|---|---|---|---|
| 03/17/2025 03/17/25 | Sold | $2,250,000 | -2.0% | $1,223 / Sq Ft |
| 02/02/2025 02/02/25 | Pending | -- | -- | -- |
| 11/06/2024 11/06/24 | Price Changed | $2,295,000 | -2.3% | $1,247 / Sq Ft |
| 09/18/2024 09/18/24 | For Sale | $2,350,000 | +23.0% | $1,277 / Sq Ft |
| 04/20/2018 04/20/18 | Sold | $1,910,000 | -4.3% | $1,038 / Sq Ft |
| 02/20/2018 02/20/18 | Pending | -- | -- | -- |
| 01/08/2018 01/08/18 | Price Changed | $1,995,000 | -1.5% | $1,084 / Sq Ft |
| 11/07/2017 11/07/17 | Price Changed | $2,025,000 | -2.4% | $1,101 / Sq Ft |
| 09/27/2017 09/27/17 | For Sale | $2,075,000 | -- | $1,128 / Sq Ft |
Tax History Compared to Growth
Agents Affiliated with this Home
-
P
Seller's Agent in 2025
Property Cousins
Berkshire Hathaway HomeServices Robert Paul Properties
-
K
Seller Co-Listing Agent in 2025
Kyle Farrell
Berkshire Hathaway HomeServices Robert Paul Properties
-
H
Buyer's Agent in 2025
Hanneman Gonzales Penney Gould
Compass
-
M
Seller's Agent in 2018
Mark Doherty
Sprogis & Neale Real Estate
Map
Source: MLS Property Information Network (MLS PIN)
MLS Number: 72235043
- 82 Berkeley St Unit 5
- 58 Chandler St
- 11 Appleton St Unit 3
- 5 Appleton St Unit 2D
- 17 Cazenove St Unit 404
- 36 Appleton St Unit 4
- 26 Isabella St Unit 9
- 221 Columbus Ave Unit 202
- 70 Clarendon St Unit 1
- 35 Lawrence St Unit 4
- 134 Arlington St
- 306 Columbus Ave Unit 2
- 400 Stuart St Unit 18C
- 400 Stuart St Unit 17C
- 303 Columbus Ave Unit 306
- 96 Appleton St Unit 1
- 2 Clarendon St Unit 606
- 2 Clarendon St Unit 102
- 150 Chandler St Unit 6
- 430 Stuart St Unit 1507
