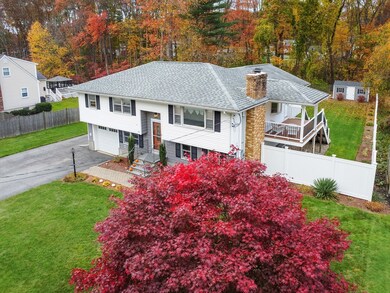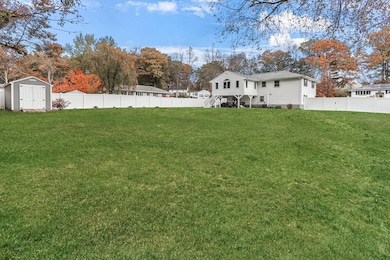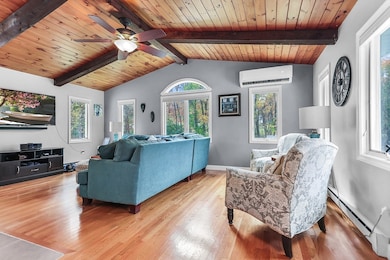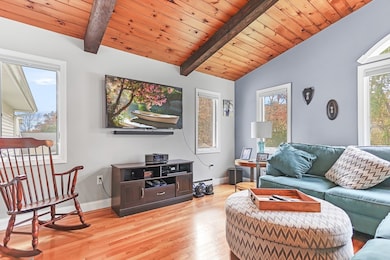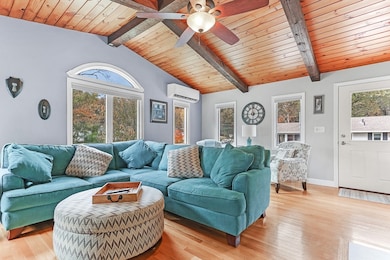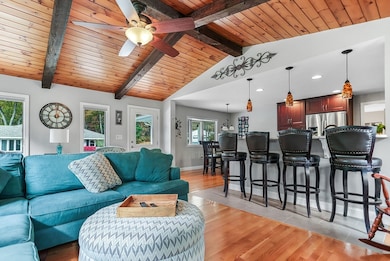86 Butternut Ln Methuen, MA 01844
The West End NeighborhoodEstimated payment $4,170/month
Highlights
- Golf Course Community
- Wooded Lot
- Main Floor Primary Bedroom
- Medical Services
- Engineered Wood Flooring
- 2 Fireplaces
About This Home
***Offers due by 6:00 PM on Monday, 11/3***Discover this beautifully remodeled split entry home in one of West Methuen’s most sought-after neighborhoods, close to Rt 93 and The Marsh School. From the moment you arrive, you'll feel the warmth and charm of this home. The open floor plan features a stunning family room addition, creating a bright, inviting space perfect for gatherings. The cherry kitchen with granite counters, stainless steel appliances, and hardwood floors throughout the main level adds elegance and functionality. With two modern full baths and a sunlit finished lower level with windows and sliders leading to a gorgeous patio, this home offers versatile space, including potential in-law living. Enjoy year-round comfort with central air. The large, level, fenced yard is ideal for outdoor fun, pets, and entertaining. Move-in ready and beautifully updated, this home combines modern comfort with a prime location — a perfect place to create new memories.
Home Details
Home Type
- Single Family
Est. Annual Taxes
- $5,766
Year Built
- Built in 1963
Lot Details
- 0.46 Acre Lot
- Fenced Yard
- Level Lot
- Wooded Lot
Parking
- 1 Car Attached Garage
- Tuck Under Parking
- Off-Street Parking
Home Design
- Split Level Home
- Frame Construction
- Shingle Roof
- Concrete Perimeter Foundation
Interior Spaces
- 2 Fireplaces
- Insulated Windows
- Window Screens
- Insulated Doors
- Play Room
- Finished Basement
- Basement Fills Entire Space Under The House
Kitchen
- Range
- Microwave
- Dishwasher
Flooring
- Engineered Wood
- Tile
Bedrooms and Bathrooms
- 3 Bedrooms
- Primary Bedroom on Main
- 2 Full Bathrooms
Laundry
- Dryer
- Washer
Home Security
- Home Security System
- Storm Windows
Outdoor Features
- Patio
- Outdoor Storage
- Rain Gutters
- Porch
Location
- Property is near schools
Schools
- Marsh Elementary And Middle School
- MHS High School
Utilities
- Forced Air Heating and Cooling System
- Heating System Uses Natural Gas
- Gas Water Heater
Listing and Financial Details
- Assessor Parcel Number 2036992
Community Details
Overview
- No Home Owners Association
Amenities
- Medical Services
- Shops
Recreation
- Golf Course Community
Map
Home Values in the Area
Average Home Value in this Area
Tax History
| Year | Tax Paid | Tax Assessment Tax Assessment Total Assessment is a certain percentage of the fair market value that is determined by local assessors to be the total taxable value of land and additions on the property. | Land | Improvement |
|---|---|---|---|---|
| 2025 | $5,766 | $545,000 | $246,400 | $298,600 |
| 2024 | $5,675 | $522,600 | $224,000 | $298,600 |
Property History
| Date | Event | Price | List to Sale | Price per Sq Ft |
|---|---|---|---|---|
| 11/04/2025 11/04/25 | Pending | -- | -- | -- |
| 10/28/2025 10/28/25 | For Sale | $699,900 | -- | $392 / Sq Ft |
Purchase History
| Date | Type | Sale Price | Title Company |
|---|---|---|---|
| Quit Claim Deed | -- | None Available | |
| Quit Claim Deed | -- | None Available | |
| Deed | $299,000 | -- | |
| Deed | $299,000 | -- |
Mortgage History
| Date | Status | Loan Amount | Loan Type |
|---|---|---|---|
| Previous Owner | $284,000 | Purchase Money Mortgage |
Source: MLS Property Information Network (MLS PIN)
MLS Number: 73448641
APN: METH-000315-000129B-000013W
- 90 Butternut Ln
- 38 Butternut Ln
- 13 Riverview Ave
- 1 Tilbury Rd
- 14 Youngfarm Rd
- 2 Sugar Hill Cir
- 24 N Lowell St
- 492 Lowell St
- 73 Myrtle St
- 1 Bridle Path Ln
- 220 Pelham St
- 362 Lowell St
- 35 Memorial Dr
- 221 Pelham St
- 219 Pelham St
- 2 Campus Rd
- 11 Vineyard Ln Unit 11
- 96 Harris St
- 128 West St
- 37 Maplewood Ave

