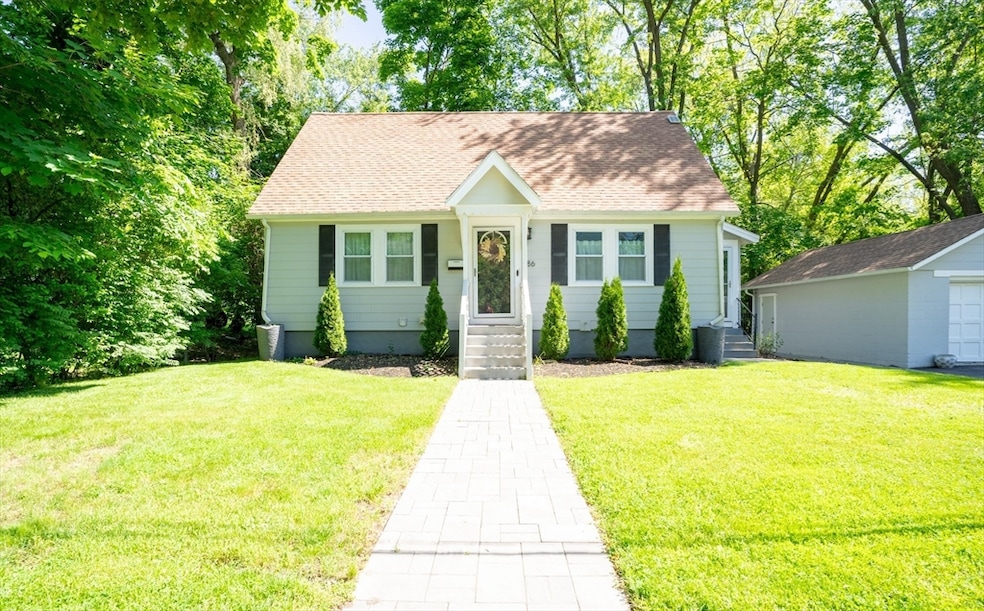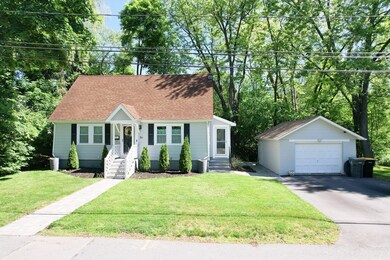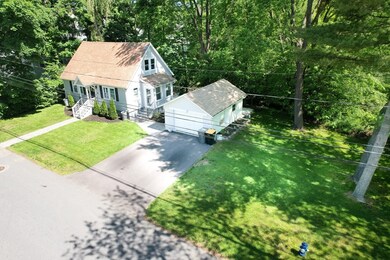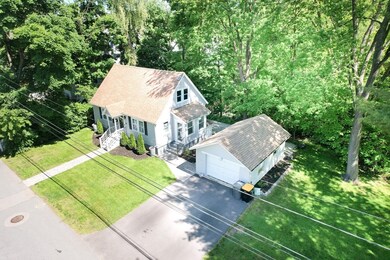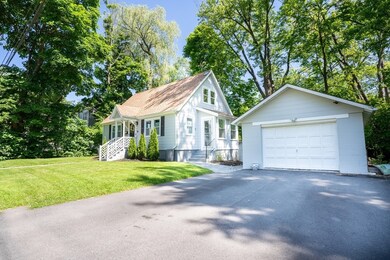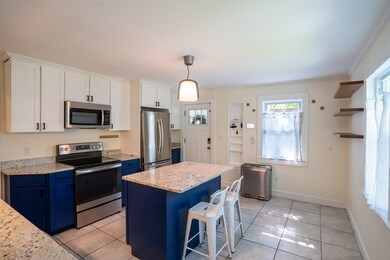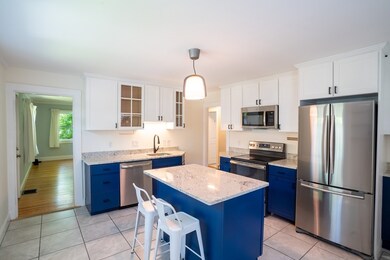
86 C St Framingham, MA 01702
Highlights
- Cape Cod Architecture
- Solid Surface Countertops
- Home Office
- Wood Flooring
- No HOA
- Stainless Steel Appliances
About This Home
As of June 2024Welcome to 86 C Street! This charming Cape-style residence boasts a complete modern update and is tucked away on a serene street for utmost tranquility. The contemporary kitchen features stainless steel appliances, stunning cabinets, granite countertops, and ample storage space. On the main level, you'll find two cozy bedrooms accompanied by a beautifully renovated bathroom. Upstairs, the primary bedroom awaits, along with a spacious home office or potential fourth bedroom. With a newer heating system, central air conditioning, and hardwood floors throughout, comfort and style abound. Additionally, there's a detached garage, a sizable basement for all your storage requirements, delightful landscaping, and a freshly laid patio for outdoor enjoyment. For added convenience, the refrigerator, washer, and dryer are all included. Welcome home!
Last Agent to Sell the Property
Jen Baptista
Maria Fabiano Realty Listed on: 06/05/2024
Home Details
Home Type
- Single Family
Est. Annual Taxes
- $5,968
Year Built
- Built in 1945 | Remodeled
Lot Details
- 9,104 Sq Ft Lot
- Level Lot
Parking
- 2 Car Detached Garage
Home Design
- Cape Cod Architecture
- Frame Construction
- Shingle Roof
- Concrete Perimeter Foundation
Interior Spaces
- 1,224 Sq Ft Home
- Insulated Windows
- Home Office
- Storm Windows
- Washer and Electric Dryer Hookup
Kitchen
- Range
- Microwave
- Dishwasher
- Stainless Steel Appliances
- Solid Surface Countertops
Flooring
- Wood
- Ceramic Tile
Bedrooms and Bathrooms
- 3 Bedrooms
- Primary bedroom located on second floor
- 1 Full Bathroom
Basement
- Basement Fills Entire Space Under The House
- Laundry in Basement
Outdoor Features
- Enclosed Patio or Porch
Utilities
- Forced Air Heating and Cooling System
- 1 Cooling Zone
- 1 Heating Zone
- Heating System Uses Natural Gas
- Electric Water Heater
Community Details
- No Home Owners Association
Listing and Financial Details
- Assessor Parcel Number M:113 B:20 L:7356 U:000,492562
Ownership History
Purchase Details
Home Financials for this Owner
Home Financials are based on the most recent Mortgage that was taken out on this home.Purchase Details
Purchase Details
Purchase Details
Home Financials for this Owner
Home Financials are based on the most recent Mortgage that was taken out on this home.Purchase Details
Home Financials for this Owner
Home Financials are based on the most recent Mortgage that was taken out on this home.Similar Homes in Framingham, MA
Home Values in the Area
Average Home Value in this Area
Purchase History
| Date | Type | Sale Price | Title Company |
|---|---|---|---|
| Warranty Deed | $398,500 | None Available | |
| Warranty Deed | $398,500 | None Available | |
| Warranty Deed | $240,000 | None Available | |
| Warranty Deed | $240,000 | None Available | |
| Foreclosure Deed | $354,862 | -- | |
| Foreclosure Deed | $354,862 | -- | |
| Deed | $320,000 | -- | |
| Deed | $205,000 | -- | |
| Foreclosure Deed | $354,862 | -- | |
| Deed | $320,000 | -- | |
| Deed | $205,000 | -- |
Mortgage History
| Date | Status | Loan Amount | Loan Type |
|---|---|---|---|
| Open | $515,000 | Stand Alone Refi Refinance Of Original Loan | |
| Closed | $519,200 | Purchase Money Mortgage | |
| Previous Owner | $363,059 | Stand Alone Refi Refinance Of Original Loan | |
| Previous Owner | $37,000 | No Value Available | |
| Previous Owner | $296,000 | No Value Available | |
| Previous Owner | $37,000 | No Value Available | |
| Previous Owner | $320,000 | Purchase Money Mortgage | |
| Previous Owner | $209,000 | No Value Available | |
| Previous Owner | $197,000 | No Value Available | |
| Previous Owner | $194,760 | Purchase Money Mortgage |
Property History
| Date | Event | Price | Change | Sq Ft Price |
|---|---|---|---|---|
| 06/27/2024 06/27/24 | Sold | $590,000 | +5.4% | $482 / Sq Ft |
| 06/12/2024 06/12/24 | Pending | -- | -- | -- |
| 06/05/2024 06/05/24 | For Sale | $560,000 | +40.5% | $458 / Sq Ft |
| 04/27/2020 04/27/20 | Sold | $398,500 | +0.9% | $326 / Sq Ft |
| 02/27/2020 02/27/20 | Pending | -- | -- | -- |
| 02/20/2020 02/20/20 | For Sale | $394,900 | -- | $323 / Sq Ft |
Tax History Compared to Growth
Tax History
| Year | Tax Paid | Tax Assessment Tax Assessment Total Assessment is a certain percentage of the fair market value that is determined by local assessors to be the total taxable value of land and additions on the property. | Land | Improvement |
|---|---|---|---|---|
| 2025 | $5,934 | $497,000 | $218,500 | $278,500 |
| 2024 | $5,968 | $479,000 | $195,800 | $283,200 |
| 2023 | $5,695 | $435,100 | $175,500 | $259,600 |
| 2022 | $5,367 | $390,600 | $159,300 | $231,300 |
| 2021 | $5,200 | $370,100 | $153,200 | $216,900 |
| 2020 | $4,412 | $294,500 | $133,200 | $161,300 |
| 2019 | $4,240 | $275,700 | $129,400 | $146,300 |
| 2018 | $4,147 | $254,100 | $122,500 | $131,600 |
| 2017 | $4,072 | $243,700 | $119,000 | $124,700 |
| 2016 | $3,838 | $220,800 | $115,200 | $105,600 |
| 2015 | $3,796 | $213,000 | $115,500 | $97,500 |
Agents Affiliated with this Home
-
J
Seller's Agent in 2024
Jen Baptista
Maria Fabiano Realty
-
Greg Martin

Buyer's Agent in 2024
Greg Martin
Move Forward Real Estate
(774) 266-0693
43 Total Sales
-
Danielle Therrien

Seller's Agent in 2020
Danielle Therrien
Its My Real Estate
(508) 344-3481
54 Total Sales
Map
Source: MLS Property Information Network (MLS PIN)
MLS Number: 73247720
APN: FRAM-000113-000020-007356
- 369 Grant St Unit 1
- 369 Grant St Unit 2
- 369 Grant St Unit 3
- 7 Brookdale Rd
- 38 Wilson Dr
- 204 Hartford St
- 14 Grant Street Extension
- 101 Bishop Dr Unit 101
- 155 Bishop Dr
- 26 Hartford St
- 22 Arthur St
- 88 Pond St Unit 88
- 11 Porter Rd
- 287 W Central St
- 27 Hardwick Rd
- 186 Mill St
- 15 Robertson Rd
- 3 Village Rock Ln Unit 1
- 7 Village Way Unit 4
- 9 Village Hill Ln Unit 24
