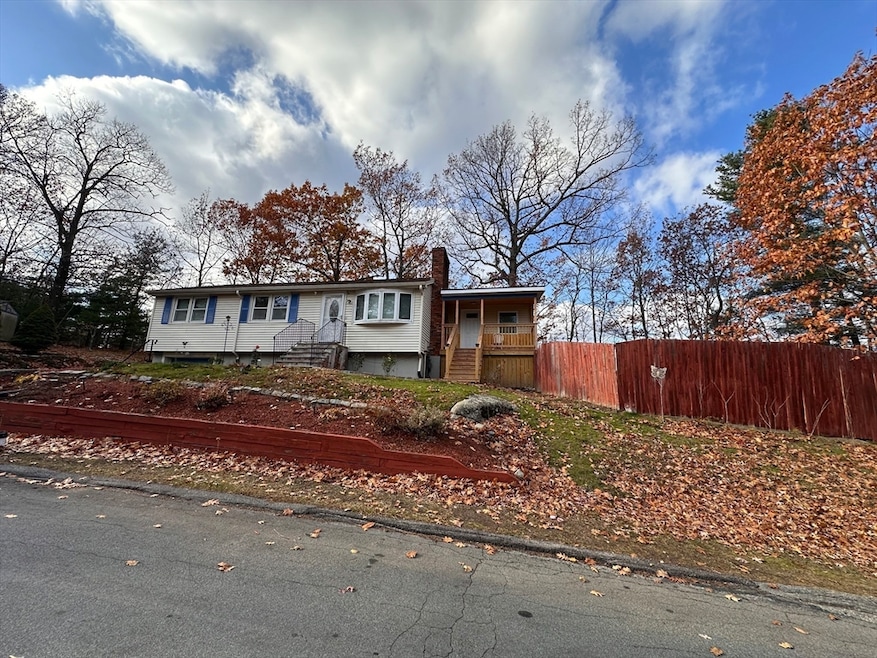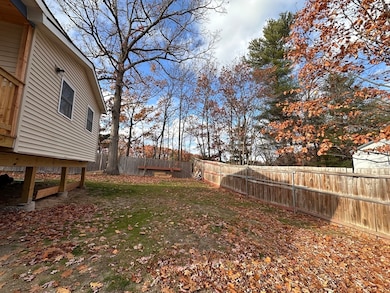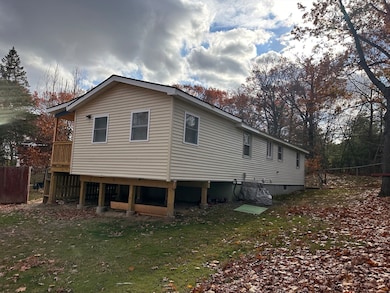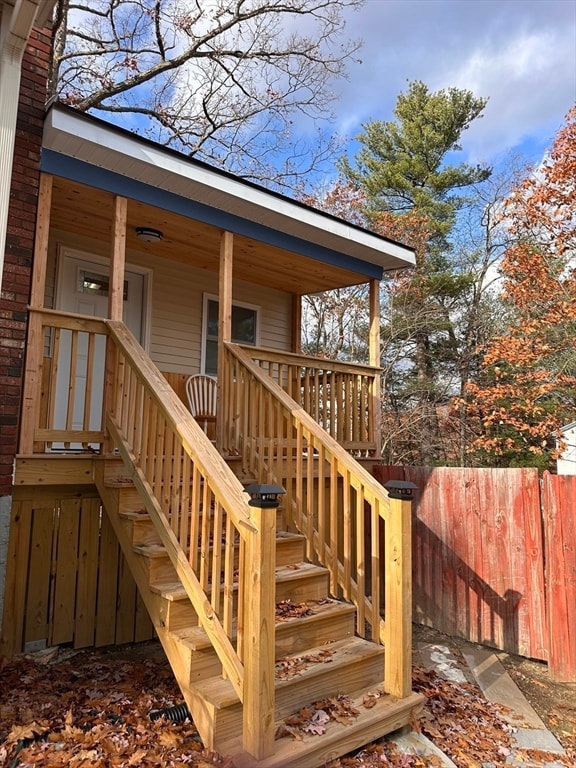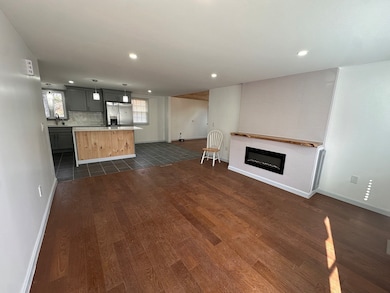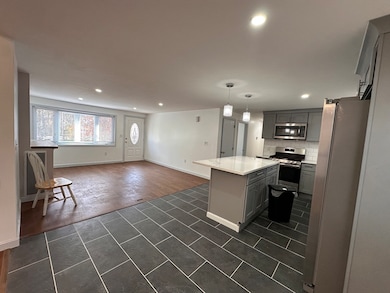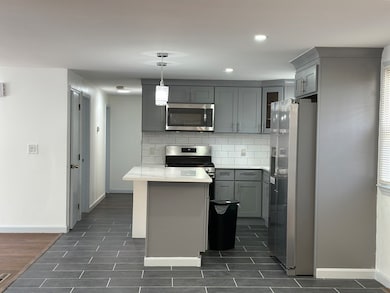86 Comet Rd Methuen, MA 01844
The East End NeighborhoodEstimated payment $3,852/month
Total Views
30,706
4
Beds
2
Baths
2,740
Sq Ft
$243
Price per Sq Ft
Highlights
- Golf Course Community
- Open Floorplan
- Ranch Style House
- Medical Services
- Property is near public transit and schools
- Bonus Room
About This Home
move-in-ready single-family home with standout features. Updated kitchen steals with stone countertops, shaker cabinets, a wood ceiling, and a large island perfect for dining or entertaining. The living room offers a warm and inviting atmosphere with its fireplace as the focal point. Both bathrooms are updated with tiled walk-in showers.Enjoy outdoor living with a fenced backyard, porch, and sunny deck ideal for relaxing or hosting. Additional convenience includes a one-car garage.
Home Details
Home Type
- Single Family
Est. Annual Taxes
- $4,909
Year Built
- Built in 1979 | Remodeled
Lot Details
- 10,032 Sq Ft Lot
- Corner Lot
- Property is zoned RD
Parking
- 1 Car Attached Garage
- 2 Open Parking Spaces
- Off-Street Parking
Home Design
- Ranch Style House
- Frame Construction
- Shingle Roof
- Concrete Perimeter Foundation
Interior Spaces
- Open Floorplan
- Skylights
- Living Room with Fireplace
- Dining Area
- Bonus Room
Kitchen
- Stove
- Range
- Microwave
- Dishwasher
- Stainless Steel Appliances
- Kitchen Island
- Solid Surface Countertops
Flooring
- Laminate
- Ceramic Tile
Bedrooms and Bathrooms
- 4 Bedrooms
- 2 Full Bathrooms
- Double Vanity
- Shower Only
- Separate Shower
- Linen Closet In Bathroom
Laundry
- Dryer
- Washer
Finished Basement
- Basement Fills Entire Space Under The House
- Interior Basement Entry
- Garage Access
- Laundry in Basement
Outdoor Features
- Balcony
- Porch
Location
- Property is near public transit and schools
Utilities
- Forced Air Heating and Cooling System
- Heating System Uses Natural Gas
- Gas Water Heater
Listing and Financial Details
- Assessor Parcel Number M:01012 B:00108 L:00248C,2048549
Community Details
Overview
- No Home Owners Association
Amenities
- Medical Services
- Shops
Recreation
- Golf Course Community
- Bike Trail
Map
Create a Home Valuation Report for This Property
The Home Valuation Report is an in-depth analysis detailing your home's value as well as a comparison with similar homes in the area
Home Values in the Area
Average Home Value in this Area
Tax History
| Year | Tax Paid | Tax Assessment Tax Assessment Total Assessment is a certain percentage of the fair market value that is determined by local assessors to be the total taxable value of land and additions on the property. | Land | Improvement |
|---|---|---|---|---|
| 2025 | $4,909 | $464,000 | $207,300 | $256,700 |
| 2024 | $4,963 | $457,000 | $189,100 | $267,900 |
| 2023 | $4,664 | $398,600 | $168,100 | $230,500 |
| 2022 | $4,492 | $344,200 | $140,100 | $204,100 |
| 2021 | $4,222 | $320,100 | $133,100 | $187,000 |
| 2020 | $4,213 | $313,500 | $133,100 | $180,400 |
| 2019 | $3,982 | $280,600 | $119,100 | $161,500 |
| 2018 | $3,886 | $272,300 | $119,100 | $153,200 |
| 2017 | $3,768 | $257,200 | $119,100 | $138,100 |
| 2016 | $3,603 | $243,300 | $112,100 | $131,200 |
| 2015 | $3,492 | $239,200 | $112,100 | $127,100 |
Source: Public Records
Property History
| Date | Event | Price | List to Sale | Price per Sq Ft |
|---|---|---|---|---|
| 01/09/2026 01/09/26 | Price Changed | $664,900 | -0.7% | $243 / Sq Ft |
| 12/08/2025 12/08/25 | Price Changed | $669,900 | -0.7% | $244 / Sq Ft |
| 11/29/2025 11/29/25 | Price Changed | $674,900 | -0.7% | $246 / Sq Ft |
| 11/13/2025 11/13/25 | For Sale | $679,900 | -- | $248 / Sq Ft |
Source: MLS Property Information Network (MLS PIN)
Purchase History
| Date | Type | Sale Price | Title Company |
|---|---|---|---|
| Quit Claim Deed | -- | -- | |
| Quit Claim Deed | -- | -- | |
| Quit Claim Deed | -- | -- | |
| Quit Claim Deed | -- | -- | |
| Quit Claim Deed | -- | -- | |
| Deed | $109,900 | -- | |
| Deed | $109,900 | -- |
Source: Public Records
Mortgage History
| Date | Status | Loan Amount | Loan Type |
|---|---|---|---|
| Previous Owner | $123,500 | No Value Available | |
| Previous Owner | $113,600 | No Value Available |
Source: Public Records
Source: MLS Property Information Network (MLS PIN)
MLS Number: 73454550
APN: METH-001012-000108-000248C
Nearby Homes
- 23 Constitution Way Unit 23
- 23 Constitution Way
- 5 Pilgrim Cir Unit C
- 95 Pilgrim Cir Unit 95
- 128 Pleasant Valley St
- 2 Goodrich Ave
- 122 Pleasant Valley St
- 21 Oak St Unit A
- 4 Alderbrook Ln
- 14 Magna Rd
- 3 Thissell St
- 6 Aberdeen Rd
- 63 Lippold St
- 5 Weisner Pkwy
- 27 Russell Farm Dr
- 37 Albion St
- 160 1/2 East St
- 17 Ferry Rd
- 1 Riverview Blvd Unit 7-204
- 1 Riverview Blvd Unit 3-8
- 27 Independence Dr
- 85 Ford St Unit E
- 2 Constitution Way Unit C
- 37 Delmont St Unit 5
- 142 Pleasant Valley St
- 83 Pleasant Valley St
- 171 East St
- 3 Paris St Unit 1
- 45 Christopher Dr Unit 142
- 78 Lorenzo Cir
- 14 E Prospect St
- 575 Prospect St
- 274 E Haverhill St Unit 18
- 39 Adelaide Ave Unit 1
- 113 Boston St Unit 2
- 11 Washington St
- 10 Washington St
- 5 Cornish St
- 12 Webster Ct Unit 3
- 311 Farrwood Dr Unit 1
