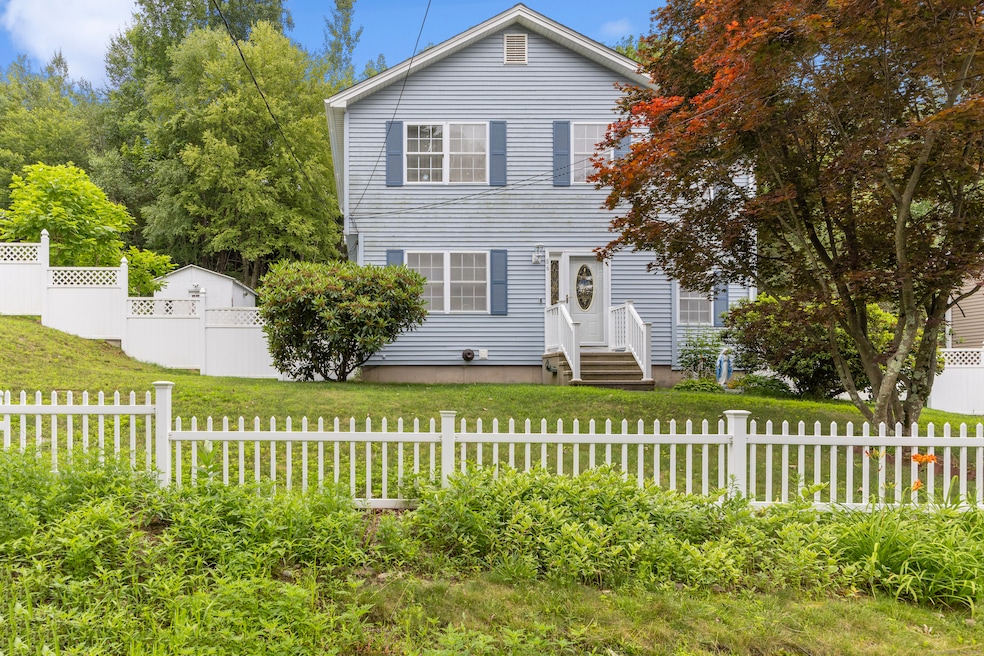
86 Downes St Waterbury, CT 06704
Waterbury NeighborhoodEstimated payment $2,231/month
Highlights
- Heated Above Ground Pool
- Colonial Architecture
- Cul-De-Sac
- Open Floorplan
- Attic
- Home Security System
About This Home
Welcome to this beautifully maintained colonial home on a cul de sac. Light and airy, the main level features a kitchen with s/s appliances, large front window and is open to the dining room. New flooring throughout. 3 spacious bedrooms upstairs. Fully finished basement that includes a 4th bedroom and full bathroom and an area that expands your living space. Outside, enjoy the recently upgraded Trex deck overlooking a newly updated heated pool. The backyard offers plenty of privacy with a gorgeous white fence all around. Utility upgrades include: new roof (2022), furnace (2019) and water heater (2016). Don't miss this one!
Home Details
Home Type
- Single Family
Est. Annual Taxes
- $5,523
Year Built
- Built in 1993
Lot Details
- 8,712 Sq Ft Lot
- Cul-De-Sac
- Property is zoned per town
Home Design
- Colonial Architecture
- Concrete Foundation
- Frame Construction
- Asphalt Shingled Roof
- Vinyl Siding
Interior Spaces
- Open Floorplan
- Finished Basement
- Basement Fills Entire Space Under The House
- Pull Down Stairs to Attic
- Home Security System
Kitchen
- Oven or Range
- Microwave
Bedrooms and Bathrooms
- 4 Bedrooms
Laundry
- Laundry on lower level
- Dryer
- Washer
Schools
- Sprague Elementary School
- North End Middle School
- Wilby High School
Utilities
- Window Unit Cooling System
- Baseboard Heating
- Heating System Uses Natural Gas
- Tankless Water Heater
Additional Features
- Heated Above Ground Pool
- Property is near a bus stop
Listing and Financial Details
- Assessor Parcel Number 1366292
Map
Home Values in the Area
Average Home Value in this Area
Tax History
| Year | Tax Paid | Tax Assessment Tax Assessment Total Assessment is a certain percentage of the fair market value that is determined by local assessors to be the total taxable value of land and additions on the property. | Land | Improvement |
|---|---|---|---|---|
| 2025 | $5,523 | $122,780 | $20,090 | $102,690 |
| 2024 | $6,070 | $122,780 | $20,090 | $102,690 |
| 2023 | $6,653 | $122,780 | $20,090 | $102,690 |
| 2022 | $4,551 | $75,580 | $20,110 | $55,470 |
| 2021 | $4,551 | $75,580 | $20,110 | $55,470 |
| 2020 | $4,551 | $75,580 | $20,110 | $55,470 |
| 2019 | $4,551 | $75,580 | $20,110 | $55,470 |
| 2018 | $4,551 | $75,580 | $20,110 | $55,470 |
| 2017 | $4,831 | $80,240 | $20,110 | $60,130 |
| 2016 | $4,831 | $80,240 | $20,110 | $60,130 |
| 2015 | $4,672 | $80,240 | $20,110 | $60,130 |
| 2014 | $4,672 | $80,240 | $20,110 | $60,130 |
Property History
| Date | Event | Price | Change | Sq Ft Price |
|---|---|---|---|---|
| 08/18/2025 08/18/25 | Pending | -- | -- | -- |
| 07/17/2025 07/17/25 | For Sale | $325,000 | -- | $168 / Sq Ft |
Purchase History
| Date | Type | Sale Price | Title Company |
|---|---|---|---|
| Quit Claim Deed | -- | None Available | |
| Quit Claim Deed | -- | None Available | |
| Warranty Deed | $150,000 | -- | |
| Quit Claim Deed | $20,000 | -- | |
| Warranty Deed | $150,000 | -- | |
| Quit Claim Deed | $20,000 | -- |
Mortgage History
| Date | Status | Loan Amount | Loan Type |
|---|---|---|---|
| Previous Owner | $170,940 | FHA | |
| Previous Owner | $127,187 | Purchase Money Mortgage | |
| Previous Owner | $93,000 | No Value Available | |
| Previous Owner | $68,000 | Purchase Money Mortgage |
Similar Homes in Waterbury, CT
Source: SmartMLS
MLS Number: 24111482
APN: WATE-000055-000983-000039
- 118 Downes St Unit 5A
- 139 Downes St Unit 139
- 151 Downes St
- 285 Sheffield St
- 200 Yale St Unit 1B
- 200 Yale St Unit 31B
- 00 Halperin Ct
- 16 Kingsley Ct Unit Lot 9
- 40 Yorktown Ridge
- 200 Monmouth Ave
- 211 Pembroke Ave
- 510 Sylvan Lake Rd
- 15 Yorktown Ridge Unit Lot 2
- 20 Society Hill Rd
- 139 Chester Ave
- 175 Monmouth Ave
- 307 Dwight St
- 90 Chester Ave
- 37 Terrace Ave
- 120 Monmouth Ave






