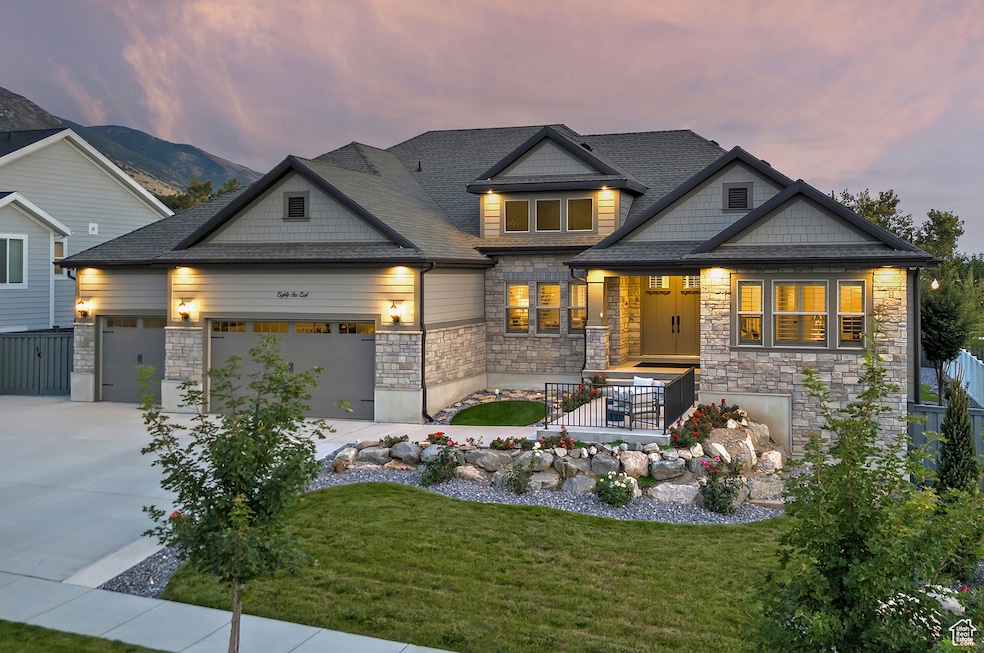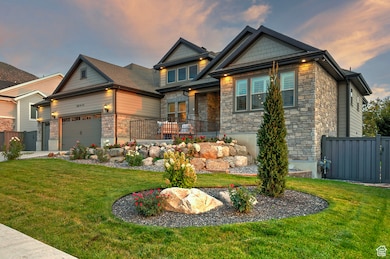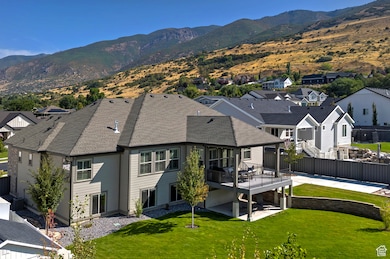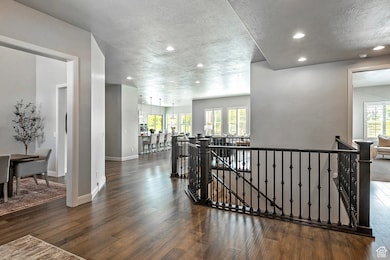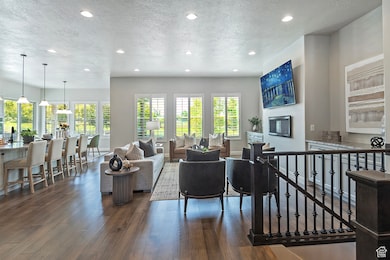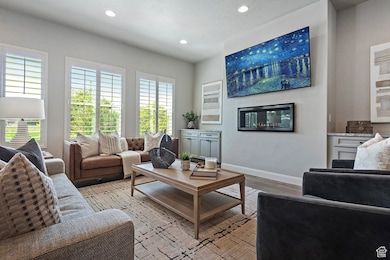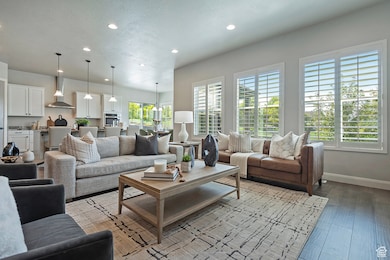86 E 1675 S Farmington, UT 84025
Estimated payment $8,819/month
Highlights
- Second Kitchen
- Home Theater
- Mature Trees
- Reading School Rated A-
- Updated Kitchen
- Mountain View
About This Home
Discover an incredible value in this one-of-a-kind luxury rambler, perfectly positioned on an expansive .32-acre lot in a highly coveted East Side neighborhood. From the moment you step inside, you'll experience a sense of comfortable elegance that flows effortlessly through the spacious, open floor plan-ideal for those who appreciate the ease of main-level living. The formal dining room impresses with soaring two-story ceilings and a wall of windows that floods the space with natural light. The gourmet kitchen, as functional as it is beautiful, features a large island with bar seating, abundant cabinetry, upscale appliances including a double oven, a pantry, and a sunlit dining nook. Rich wood floors extend seamlessly into the great room, where a stately fireplace framed by built-in cabinetry serves as a warm and inviting centerpiece. The main-level owner's suite is a private retreat, complete with a spa-inspired bath, a relaxing soaker tub, and a generous walk-in closet. A second ensuite bedroom on the main level offers an equally comfortable accommodation for guests or family. With 10-foot ceilings on the main level and 9-foot ceilings below, thoughtful design and attention to detail are evident at every turn. The fully finished lower level expands the home's versatility, offering a second kitchen, a recreation room, and an exquisite custom cherry-wood theater for unforgettable movie nights. Three additional bedrooms and two full bathrooms complete this remarkable space, ensuring comfort and convenience for all. Outdoors, the property shines just as brightly. An oversized three-car garage and a large RV parking pad provide exceptional flexibility, while two covered porches and a covered deck invite year-round enjoyment. Surrounded by pristine landscaping, the property feels like a private park, boasting breathtaking views of both the mountains and the water. With no rear neighbors and ample room to add a pool, this home offers the ultimate blend of privacy, beauty, and functionality-truly checking every box on your wish list. *Square Footage is provided as a courtesy only. Buyer is advised to obtain an independent measurement and verify all information.*
Listing Agent
Berkshire Hathaway HomeServices Utah Properties (Salt Lake) License #5507286 Listed on: 09/05/2025

Co-Listing Agent
Berkshire Hathaway HomeServices Utah Properties (Salt Lake) License #5450885
Home Details
Home Type
- Single Family
Est. Annual Taxes
- $5,947
Year Built
- Built in 2021
Lot Details
- 0.32 Acre Lot
- Property is Fully Fenced
- Landscaped
- Secluded Lot
- Terraced Lot
- Mature Trees
- Pine Trees
- Vegetable Garden
- Property is zoned Single-Family
Parking
- 3 Car Attached Garage
- 8 Open Parking Spaces
Property Views
- Mountain
- Valley
Home Design
- Rambler Architecture
- Pitched Roof
- Stone Siding
- Asphalt
Interior Spaces
- 5,607 Sq Ft Home
- 2-Story Property
- Central Vacuum
- Ceiling Fan
- Self Contained Fireplace Unit Or Insert
- Gas Log Fireplace
- Double Pane Windows
- Shades
- Plantation Shutters
- French Doors
- Sliding Doors
- Entrance Foyer
- Great Room
- Home Theater
- Den
- Gas Dryer Hookup
Kitchen
- Updated Kitchen
- Second Kitchen
- Built-In Double Oven
- Gas Oven
- Gas Range
- Range Hood
- Microwave
- Freezer
- Granite Countertops
- Disposal
Flooring
- Wood
- Carpet
- Tile
Bedrooms and Bathrooms
- 5 Bedrooms | 2 Main Level Bedrooms
- Primary Bedroom on Main
- Walk-In Closet
- Bathtub With Separate Shower Stall
Basement
- Basement Fills Entire Space Under The House
- Natural lighting in basement
Schools
- Reading Elementary School
- Centerville Middle School
- Viewmont High School
Utilities
- Forced Air Heating and Cooling System
- Natural Gas Connected
Additional Features
- Sprinkler System
- Open Patio
Listing and Financial Details
- Exclusions: Dryer, Washer
- Assessor Parcel Number 07-338-0009
Community Details
Overview
- Property has a Home Owners Association
- 801 955 5126 Association, Phone Number (801) 955-5126
Recreation
- Snow Removal
Map
Home Values in the Area
Average Home Value in this Area
Tax History
| Year | Tax Paid | Tax Assessment Tax Assessment Total Assessment is a certain percentage of the fair market value that is determined by local assessors to be the total taxable value of land and additions on the property. | Land | Improvement |
|---|---|---|---|---|
| 2025 | $6,437 | $635,800 | $183,914 | $451,886 |
| 2024 | $5,947 | $594,550 | $178,692 | $415,858 |
| 2023 | $5,846 | $1,065,000 | $260,034 | $804,966 |
| 2022 | $5,544 | $573,650 | $130,255 | $443,395 |
| 2021 | $0 | $237,104 | $204,737 | $32,367 |
| 2020 | $2,144 | $177,079 | $177,079 | $0 |
Property History
| Date | Event | Price | List to Sale | Price per Sq Ft |
|---|---|---|---|---|
| 09/05/2025 09/05/25 | For Sale | $1,579,000 | -- | $282 / Sq Ft |
Purchase History
| Date | Type | Sale Price | Title Company |
|---|---|---|---|
| Special Warranty Deed | -- | Cottonwood Title Ins Agcy | |
| Interfamily Deed Transfer | -- | Cottonwood Title Ins |
Mortgage History
| Date | Status | Loan Amount | Loan Type |
|---|---|---|---|
| Open | $849,518 | VA |
Source: UtahRealEstate.com
MLS Number: 2109616
APN: 07-338-0009
- Cantata Plan at Summerhill Lane
- Kilby Plan at Summerhill Lane
- Rhapsody Plan at Summerhill Lane
- Ballad Plan at Summerhill Lane
- Grand Plan at Summerhill Lane
- Yalecrest Plan at Summerhill Lane
- Trio Plan at Summerhill Lane
- Abravanel Plan at Summerhill Lane
- Browning Plan at Summerhill Lane
- Kingsbury Plan at Summerhill Lane
- Timpani Plan at Summerhill Lane
- Libby Plan at Summerhill Lane
- Vieve Plan at Summerhill Lane
- Canon Plan at Summerhill Lane
- Harvard Plan at Summerhill Lane
- Metro Plan at Summerhill Lane
- Accord Plan at Summerhill Lane
- Interlude Plan at Summerhill Lane
- 2145 N Main St
- Finale Plan at Summerhill Lane
- 1302 Sunrise Ln
- 678 S 650 W Unit Basement unit
- 538 W Creek View Cir
- 25 N 300 E Unit Travis Heairld
- 493 W 620 N Unit 125
- 736 W State St
- 333 E 300 N Unit B
- 333 E 300 N Unit Rooms for Rent
- 1162 W 200 N
- 305 N 1300 W
- 430 N Station Pkwy
- 507 N Broadway
- 500 N Broadway
- 590 N Station Pkwy
- 985 W Willow Garden Paseo
- 847 N Shepherd Creek Pkwy
- 1437 Burke Ln N
- 1525 N Main St
- 1136 Fairway Cir Unit Basement
- 830 N 500 W
