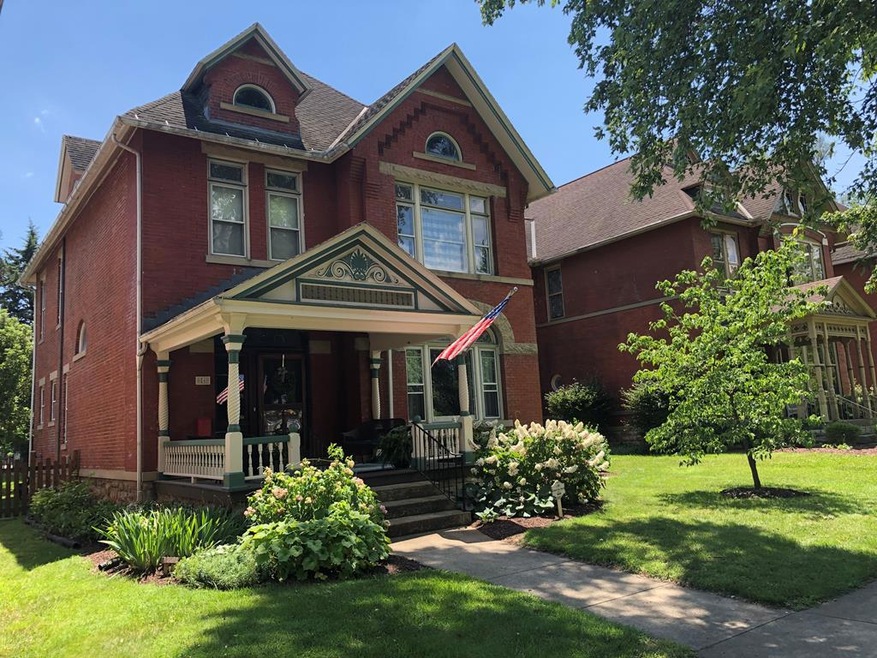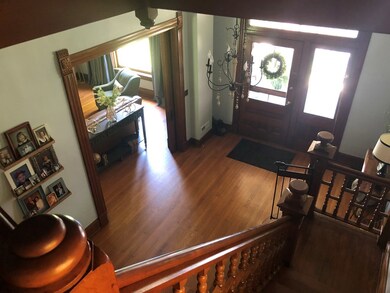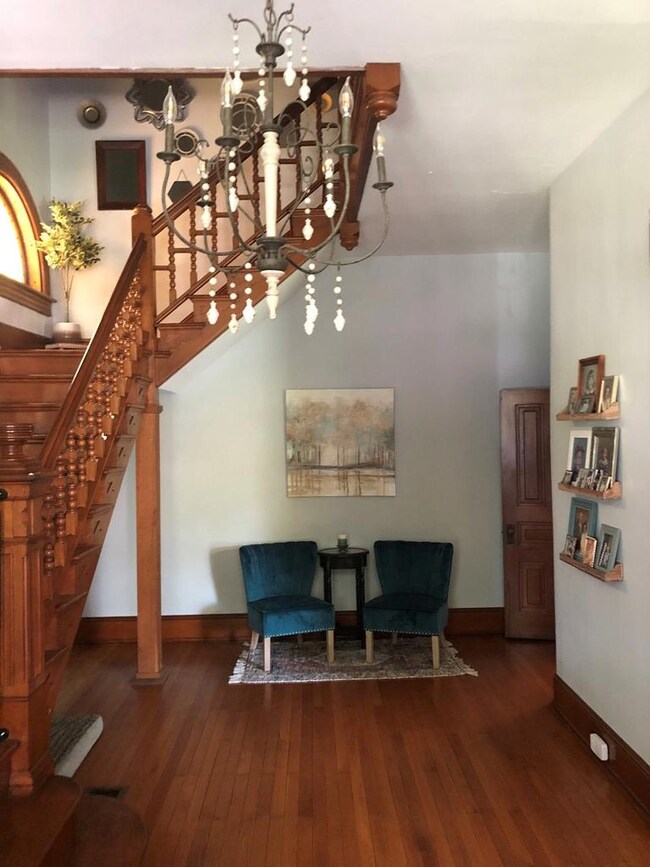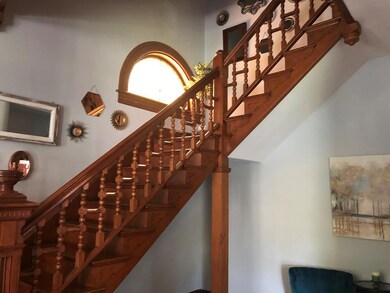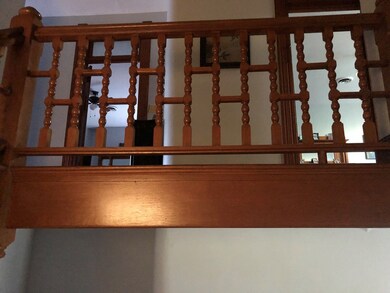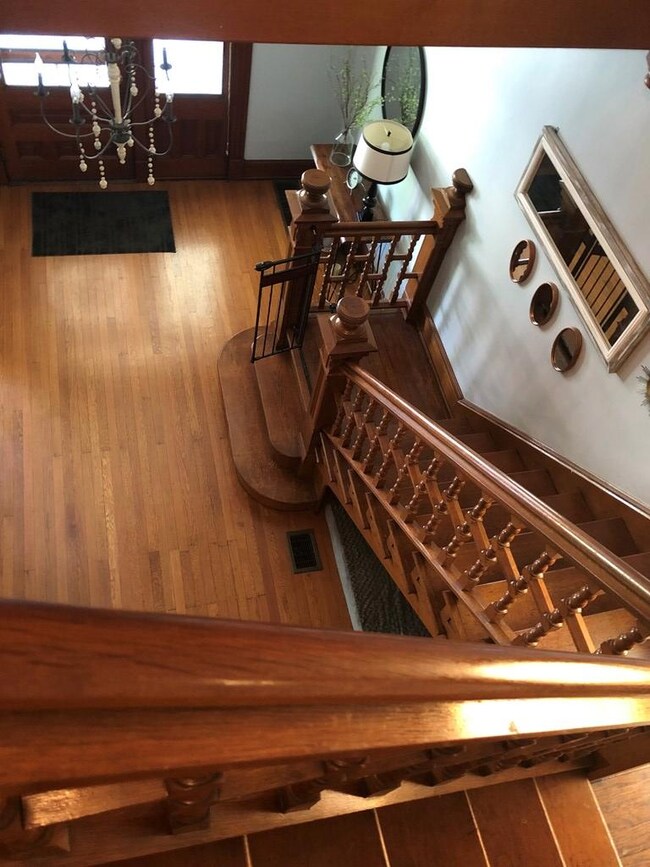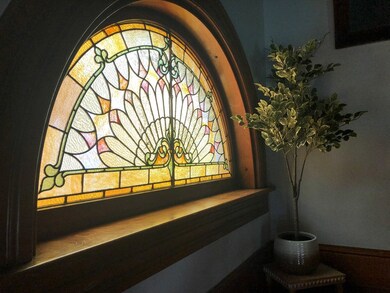
86 E 4th St Chillicothe, OH 45601
Highlights
- Recreation Room
- Covered Patio or Porch
- Storm Windows
- Wood Flooring
- 2 Car Detached Garage
- 4-minute walk to Poland Park
About This Home
As of July 2021Timeless beauty & modern charm combine in this Victorian style home. Professionally painted interior enhances the intricate details of beautiful natural woodwork, stunning front staircase & gorgeous hardwood floors. Spacious foyer & living room w/2 sets of pocket doors, fireplace & stained glass windows. Newly transformed kitchen features fabulous Custom Concrete seamless/maintenance-free kitchen countertops w/an integrated sink, decorative backsplash & large center island w/cabinetry & room for seating, new kitchen cabinets, custom built surround for the refrigerator & a pantry w/built-in shelves & drawers. Dining room offers an abundance of room for family gatherings. Upstairs boasts 4 great-sized bedrooms & full bath w/free-standing tub & stand up shower. Large attic is perfect for storage or finished to make a rec room. Nice covered front porch & a screened porch overlooks the nicely landscaped, fenced backyard. Enjoy being steps away from all the amenities downtown offers.
Home Details
Home Type
- Single Family
Est. Annual Taxes
- $2,864
Year Built
- Built in 1897
Lot Details
- 10,019 Sq Ft Lot
- Fenced
Parking
- 2 Car Detached Garage
- Open Parking
Home Design
- Brick Exterior Construction
- Asphalt Roof
- Stone Siding
Interior Spaces
- 2,864 Sq Ft Home
- 2-Story Property
- Woodwork
- Ceiling Fan
- Entrance Foyer
- Living Room
- Dining Room
- Recreation Room
- Storage
- Laundry Room
- Basement Fills Entire Space Under The House
- Attic Stairs
- Storm Windows
Kitchen
- Range
- Microwave
- Dishwasher
- Disposal
Flooring
- Wood
- Concrete
- Ceramic Tile
- Vinyl
Bedrooms and Bathrooms
- 4 Bedrooms
- Bathroom on Main Level
- 2 Full Bathrooms
Outdoor Features
- Covered Patio or Porch
Schools
- Chillicothe Csd Elementary And Middle School
- Chillicothe Csd High School
Utilities
- Forced Air Heating and Cooling System
- Heating System Uses Natural Gas
- Cable TV Available
Listing and Financial Details
- Assessor Parcel Number 305508023000
Ownership History
Purchase Details
Home Financials for this Owner
Home Financials are based on the most recent Mortgage that was taken out on this home.Purchase Details
Purchase Details
Home Financials for this Owner
Home Financials are based on the most recent Mortgage that was taken out on this home.Similar Homes in Chillicothe, OH
Home Values in the Area
Average Home Value in this Area
Purchase History
| Date | Type | Sale Price | Title Company |
|---|---|---|---|
| Survivorship Deed | $267,000 | None Available | |
| Interfamily Deed Transfer | -- | None Available | |
| Survivorship Deed | $219,000 | Northwest Ttl Fam Of Compani |
Mortgage History
| Date | Status | Loan Amount | Loan Type |
|---|---|---|---|
| Closed | $30,000 | New Conventional | |
| Closed | $296,850 | Credit Line Revolving | |
| Closed | $296,850 | Credit Line Revolving | |
| Closed | $221,350 | VA | |
| Closed | $219,000 | VA |
Property History
| Date | Event | Price | Change | Sq Ft Price |
|---|---|---|---|---|
| 07/23/2021 07/23/21 | Sold | $267,000 | 0.0% | $93 / Sq Ft |
| 06/23/2021 06/23/21 | Pending | -- | -- | -- |
| 06/15/2021 06/15/21 | For Sale | $267,000 | +21.9% | $93 / Sq Ft |
| 02/12/2020 02/12/20 | Sold | $219,000 | 0.0% | $76 / Sq Ft |
| 01/27/2020 01/27/20 | For Sale | $219,000 | 0.0% | $76 / Sq Ft |
| 01/27/2020 01/27/20 | Pending | -- | -- | -- |
| 10/21/2019 10/21/19 | Price Changed | $219,000 | -12.0% | $76 / Sq Ft |
| 09/23/2019 09/23/19 | For Sale | $249,000 | 0.0% | $87 / Sq Ft |
| 09/09/2019 09/09/19 | Pending | -- | -- | -- |
| 08/27/2019 08/27/19 | For Sale | $249,000 | -- | $87 / Sq Ft |
Tax History Compared to Growth
Tax History
| Year | Tax Paid | Tax Assessment Tax Assessment Total Assessment is a certain percentage of the fair market value that is determined by local assessors to be the total taxable value of land and additions on the property. | Land | Improvement |
|---|---|---|---|---|
| 2024 | $3,511 | $88,100 | $11,690 | $76,410 |
| 2023 | $3,511 | $88,100 | $11,690 | $76,410 |
| 2022 | $3,574 | $88,100 | $11,690 | $76,410 |
| 2021 | $2,773 | $59,910 | $8,260 | $51,650 |
| 2020 | $2,773 | $59,910 | $8,260 | $51,650 |
| 2019 | $2,370 | $59,910 | $8,260 | $51,650 |
| 2018 | $2,314 | $56,090 | $8,260 | $47,830 |
| 2017 | $2,491 | $56,090 | $8,260 | $47,830 |
| 2016 | $2,467 | $56,090 | $8,260 | $47,830 |
| 2015 | $2,415 | $54,030 | $8,260 | $45,770 |
| 2014 | $2,363 | $54,030 | $8,260 | $45,770 |
| 2013 | $2,823 | $54,030 | $8,260 | $45,770 |
Agents Affiliated with this Home
-
M
Seller's Agent in 2020
Meredith Tomlinson
C/B REALTY CHAMPION INC
-
N
Buyer's Agent in 2020
NON MEMBER
NON MEMBER OFFICE
Map
Source: Scioto Valley REALTORS®
MLS Number: 186047
APN: 30-55-08-023.000
