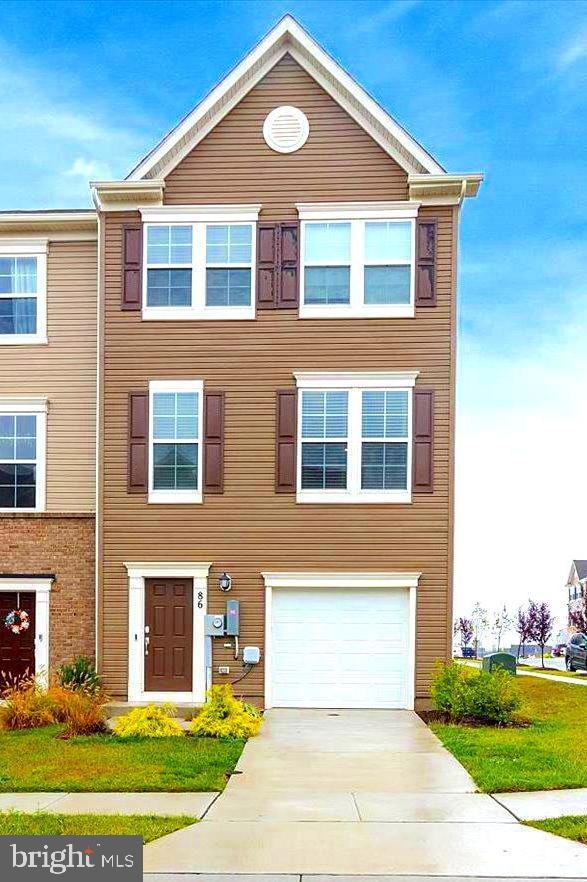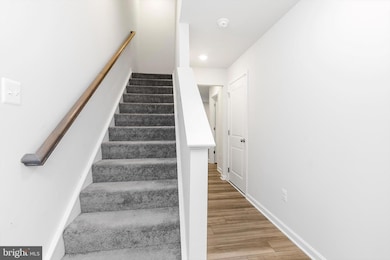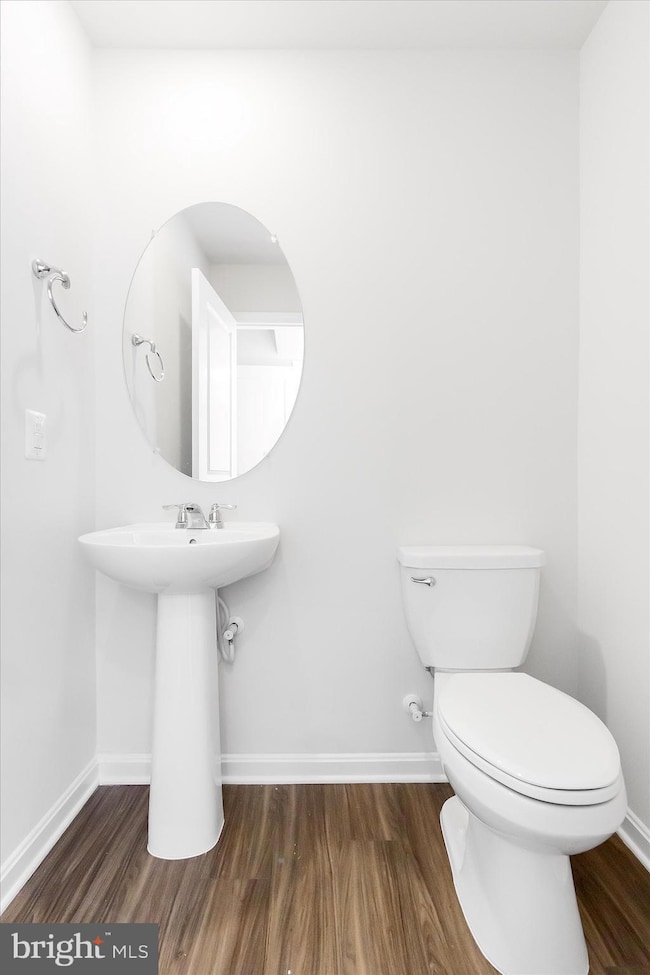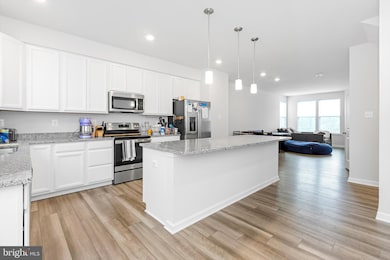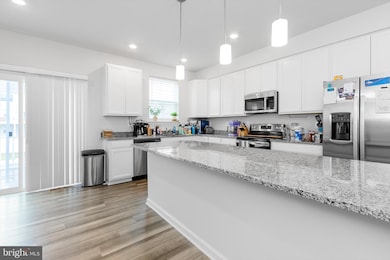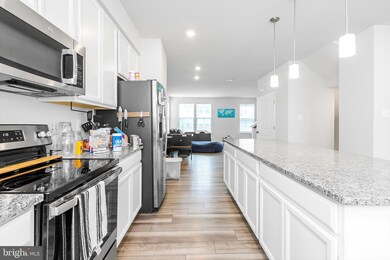86 Extrovert Dr Charles Town, WV 25414
Estimated payment $2,184/month
Total Views
10,682
3
Beds
4
Baths
2,608
Sq Ft
$140
Price per Sq Ft
Highlights
- Open Floorplan
- Contemporary Architecture
- Upgraded Countertops
- Clubhouse
- Premium Lot
- Community Pool
About This Home
END UNIT!! Savannah Model! Large Corner Home Site!!
Three bedrooms, Two full bathrooms and Two half bathrooms. Extra Large Kitchen Island with Upgraded Granite! Stainless Steel Appliances! 10 X18 Composite Deck off of Kitchen. Fully finished home with basement/rec room - walkout door. Upgraded lighting package! Laundry located on upper bedroom floor. Washer and Dryer included. Lennar Build.
Townhouse Details
Home Type
- Townhome
Est. Annual Taxes
- $2,738
Year Built
- Built in 2023
Lot Details
- 4,552 Sq Ft Lot
- Corner Lot
- Side Yard
- Property is in very good condition
HOA Fees
- $75 Monthly HOA Fees
Parking
- 2 Car Direct Access Garage
- Front Facing Garage
- Driveway
- On-Street Parking
Home Design
- Contemporary Architecture
- Permanent Foundation
- Fiberglass Roof
- Asphalt Roof
Interior Spaces
- 2,608 Sq Ft Home
- Property has 3 Levels
- Open Floorplan
- Ceiling height of 9 feet or more
- Recessed Lighting
- Dining Area
Kitchen
- Eat-In Kitchen
- Built-In Microwave
- Dishwasher
- Stainless Steel Appliances
- Kitchen Island
- Upgraded Countertops
- Disposal
Flooring
- Carpet
- Ceramic Tile
- Luxury Vinyl Plank Tile
Bedrooms and Bathrooms
- 3 Bedrooms
- Walk-In Closet
Laundry
- Laundry on upper level
- Dryer
- Washer
Finished Basement
- Walk-Out Basement
- Rear Basement Entry
- Basement Windows
Eco-Friendly Details
- Energy-Efficient Appliances
Utilities
- Central Air
- Heat Pump System
- Vented Exhaust Fan
- Underground Utilities
- Electric Water Heater
- Public Septic
Listing and Financial Details
- Tax Lot #15
- Assessor Parcel Number 03 12C005500000000
Community Details
Overview
- Association fees include trash
- Built by Lennar
- Norborne Glebe Subdivision, Savannah Floorplan
Amenities
- Clubhouse
Recreation
- Community Basketball Court
- Community Playground
- Community Pool
- Jogging Path
Map
Create a Home Valuation Report for This Property
The Home Valuation Report is an in-depth analysis detailing your home's value as well as a comparison with similar homes in the area
Home Values in the Area
Average Home Value in this Area
Property History
| Date | Event | Price | List to Sale | Price per Sq Ft |
|---|---|---|---|---|
| 09/19/2025 09/19/25 | For Sale | $365,000 | -- | $140 / Sq Ft |
Source: Bright MLS
Source: Bright MLS
MLS Number: WVJF2019660
Nearby Homes
- 26 Stembogan Ct
- 406 Seeback Dr
- Lancaster Plan at Norborne Glebe - Townhomes
- Savannah Plan at Norborne Glebe - Townhomes
- 439 Seeback Dr
- 439 Seeback Dr Unit 255 LANCASTER
- 282 Candlewood Dr
- 465 Seeback Dr Unit SAVANNAH LOT 250
- 469 Seeback Dr Unit 249 LANCASTER
- 473 Seeback Dr Unit SAVANNAH LOT 248
- 473 Seeback Dr
- 481 Seeback Dr Unit 246 LANCASTER
- 443 Seeback Dr
- 443 Seeback Dr Unit 254 LANCASTER
- Powell Plan at Norborne Glebe - Single Family Homes
- Plymouth Plan at Norborne Glebe - Single Family Homes
- 79 Tornworth Dr
- 156 Winterplace Dr
- 0 Barksdale Dr Unit WVJF2019906
- 70 Barksdale Dr Unit PLYMOUTH
- 103 Winterplace Dr
- 411 Gatehouse Place
- 24 Orchard Green Dr
- 58 Bolingbroke Way
- 650 Summerchase St
- 39 Sagewood St
- 65 Eldon Dr
- 62 Eldon Dr
- 171 Centergate Dr
- 64 Tate Manor Dr
- 36 Bruce Dr
- 19 Bruce Dr
- 24 Armistead Place
- 66 Davis St
- 240 Davis St
- 154 Gumspring Dr
- 157 Gumspring Dr
- 37 Abigail St
- 204 W Washington St Unit 2
- 309 W Liberty St
Your Personal Tour Guide
Ask me questions while you tour the home.
