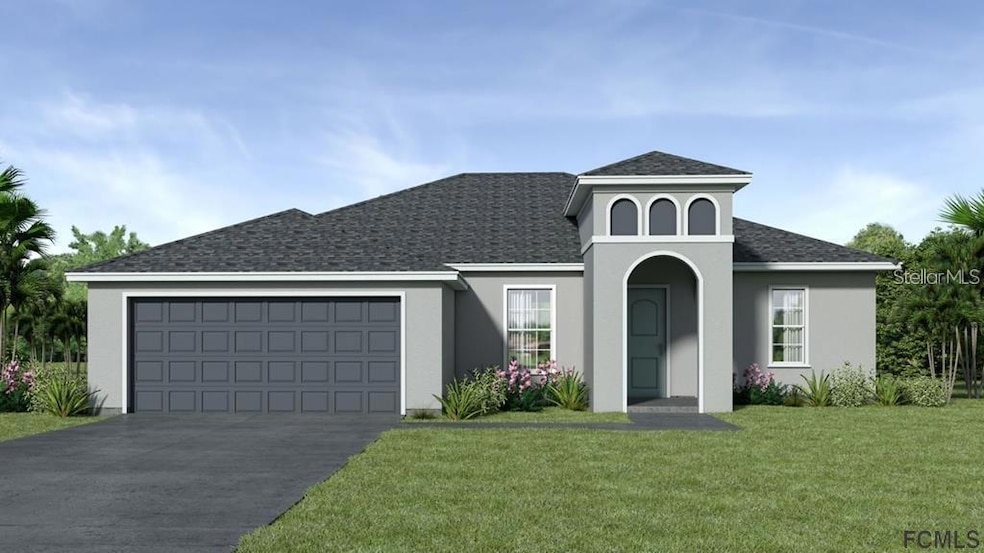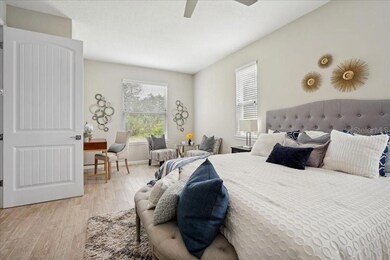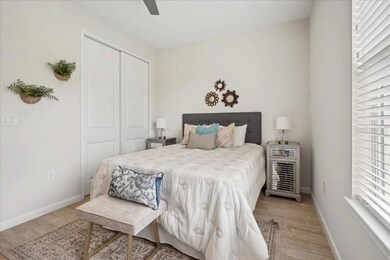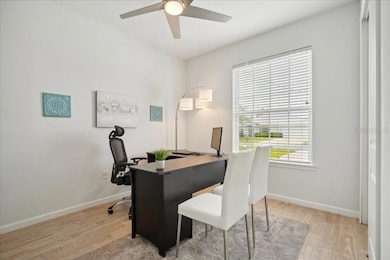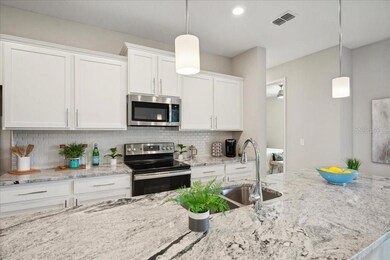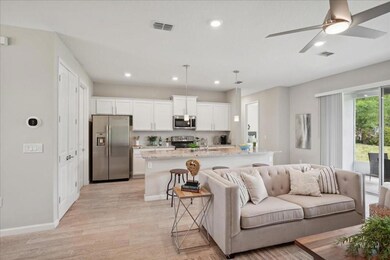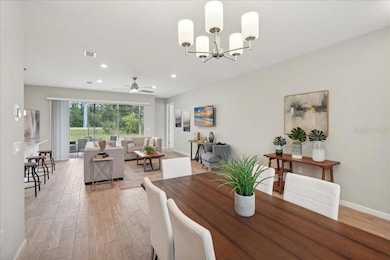
86 Freeport Ln Palm Coast, FL 32137
Estimated payment $2,115/month
Highlights
- Under Construction
- Open Floorplan
- Main Floor Primary Bedroom
- Old Kings Elementary School Rated A-
- Vaulted Ceiling
- Solid Surface Countertops
About This Home
Under Construction. This stunning brand-new construction home effortlessly combines elegance, comfort, and modern convenience. Built with durable block and stucco construction, this thoughtfully designed open floor plan features 3 bedrooms, 2 baths, and 1,754 sq. ft. of living space. With 9'4" ceilings and 8’ doors throughout, the home feels bright, airy, and spacious. Enjoy the Florida outdoors on your large 9’ x 22’ integrated lanai with grill nook. The kitchen is a true showpiece, boasting North Point Hattaras White cabinets with elegant crown molding, beautifully paired with Hellen quartz countertops for a sophisticated touch. Luxury vinyl plank flooring flows seamlessly throughout the home, providing both durability and style. A stainless-steel appliance package is INCLUDED, featuring a 24.3 cubic foot side-by-side refrigerator with a built-in ice maker, a 30” freestanding smooth-top electric range, a 1.6 cubic foot over-the-range microwave, and a dishwasher—ensuring a fully equipped and modern kitchen. For added peace of mind, your purchase includes a 2-10 Builder’s Warranty. NOTE: Photos are for example purposes only.
Listing Agent
INB REALTY LLC Brokerage Phone: 855-694-6634 License #3433443 Listed on: 07/15/2025
Home Details
Home Type
- Single Family
Est. Annual Taxes
- $596
Year Built
- Built in 2025 | Under Construction
Lot Details
- 10,000 Sq Ft Lot
- Southeast Facing Home
- Property is zoned SF3
Parking
- 2 Car Attached Garage
Home Design
- Home is estimated to be completed on 8/15/25
- Block Foundation
- Slab Foundation
- Shingle Roof
- Block Exterior
- Stucco
Interior Spaces
- 1,754 Sq Ft Home
- Open Floorplan
- Vaulted Ceiling
- Sliding Doors
- Living Room
- Dining Room
- Luxury Vinyl Tile Flooring
Kitchen
- Range
- Microwave
- Ice Maker
- Dishwasher
- Solid Surface Countertops
- Disposal
Bedrooms and Bathrooms
- 3 Bedrooms
- Primary Bedroom on Main
- Walk-In Closet
- 2 Full Bathrooms
Laundry
- Laundry closet
- Washer and Electric Dryer Hookup
Utilities
- Central Heating and Cooling System
- Thermostat
- Phone Available
- Cable TV Available
Community Details
- No Home Owners Association
- Built by INBHomes
- Palm Coast Sec 07 Subdivision, Venice Floorplan
Listing and Financial Details
- Visit Down Payment Resource Website
- Legal Lot and Block 10 / 32
- Assessor Parcel Number 07-11-31-7007-00320-0100
Map
Home Values in the Area
Average Home Value in this Area
Tax History
| Year | Tax Paid | Tax Assessment Tax Assessment Total Assessment is a certain percentage of the fair market value that is determined by local assessors to be the total taxable value of land and additions on the property. | Land | Improvement |
|---|---|---|---|---|
| 2024 | $563 | $48,500 | $48,500 | -- |
| 2023 | $563 | $23,581 | $0 | $0 |
| 2022 | $550 | $47,000 | $47,000 | $0 |
| 2021 | $412 | $25,000 | $25,000 | $0 |
| 2020 | $358 | $19,000 | $19,000 | $0 |
| 2019 | $340 | $19,000 | $19,000 | $0 |
| 2018 | $313 | $17,000 | $17,000 | $0 |
| 2017 | $296 | $17,000 | $17,000 | $0 |
| 2016 | $281 | $12,100 | $0 | $0 |
| 2015 | $269 | $11,000 | $0 | $0 |
| 2014 | $208 | $10,000 | $0 | $0 |
Property History
| Date | Event | Price | Change | Sq Ft Price |
|---|---|---|---|---|
| 07/15/2025 07/15/25 | For Sale | $379,690 | +484.1% | $216 / Sq Ft |
| 09/06/2024 09/06/24 | Sold | $65,000 | -18.8% | -- |
| 08/24/2024 08/24/24 | For Sale | $80,000 | 0.0% | -- |
| 07/31/2024 07/31/24 | Pending | -- | -- | -- |
| 07/20/2024 07/20/24 | For Sale | $80,000 | -- | -- |
Purchase History
| Date | Type | Sale Price | Title Company |
|---|---|---|---|
| Warranty Deed | $65,000 | Baldwin Park Title |
Similar Homes in Palm Coast, FL
Source: Stellar MLS
MLS Number: O6327104
APN: 07-11-31-7007-00320-0100
- 50 Franciscan Ln
- 179 Frontier Dr
- 73 Freeport Ln
- 77 Freeport Ln
- 161 Frontier Dr
- 74 Fulton Place
- 10 Frankford Ct
- 77 Frankford Ln
- 140 Frontier Dr
- 201 Frankford Ln
- 94 Forest Hill Dr
- 179 Frankford Ln
- 161 Florida Park Dr N
- 25 Folcroft Ln
- 10 Falls Place
- 126 Florida Park Dr N
- 9 Farmdale Ln
- 3 Farmdale Ln
- 67 Fortress Place
- 20 Forsythe Ln
- 61 Franciscan Ln
- 77 Freeport Ln
- 64 Farmsworth Dr Unit B
- 60 Farmsworth Dr Unit A
- 73 Forest Hill Dr
- 10 Falls Place
- 48 Folcroft Ln
- 59 Fallen Oak Ln Unit ID1261618P
- 59 Fallen Oak Ln
- 16 Fayy Ln
- 21 Columbia Ln Unit B
- 32 Fountain Gate Ln
- 124 Foster Ln
- 4 Cherry Ct
- 40 Foxhall Ln
- 119 Foxhall Ln
- 27 Mala Compra Rd Unit ID1261612P
- 20 Clarendon Ct N Unit N
- 20 Clarendon Ct N
- 11 Feling Ln
