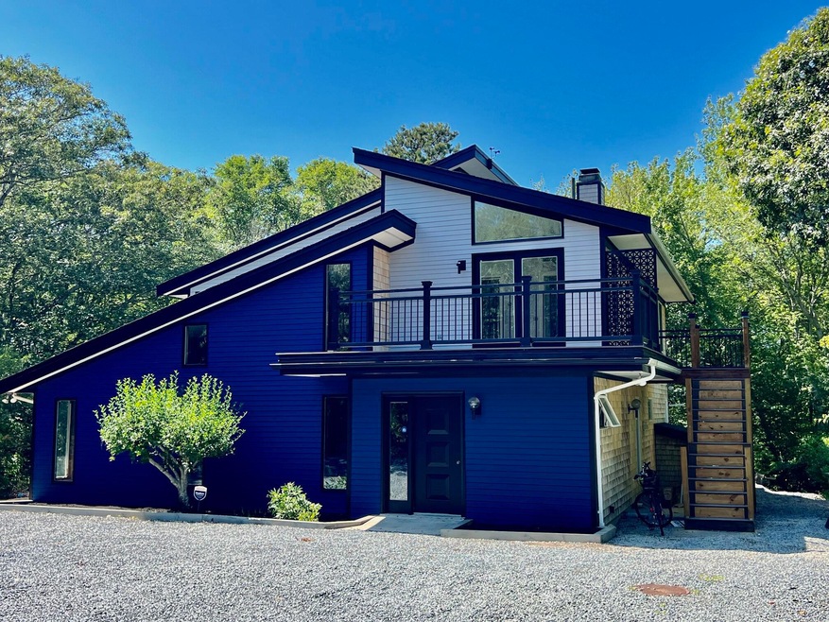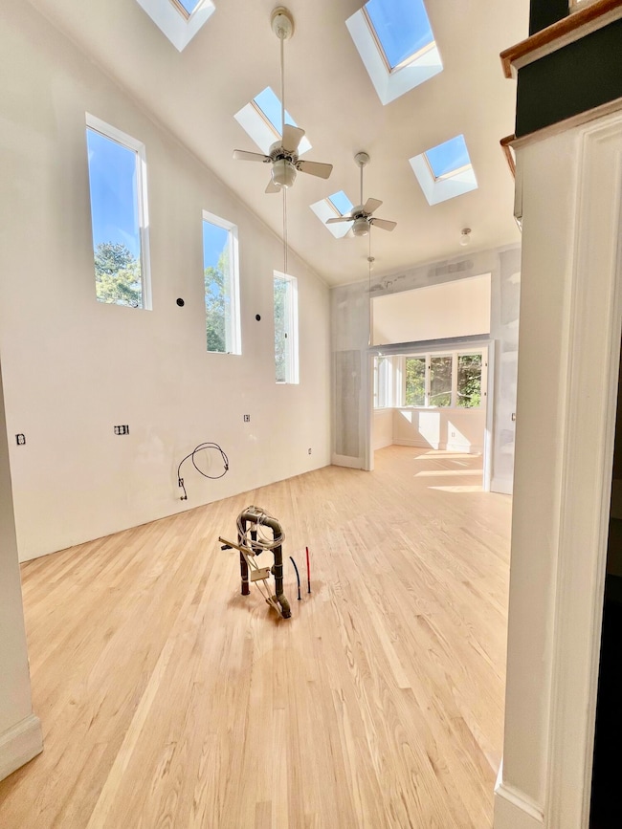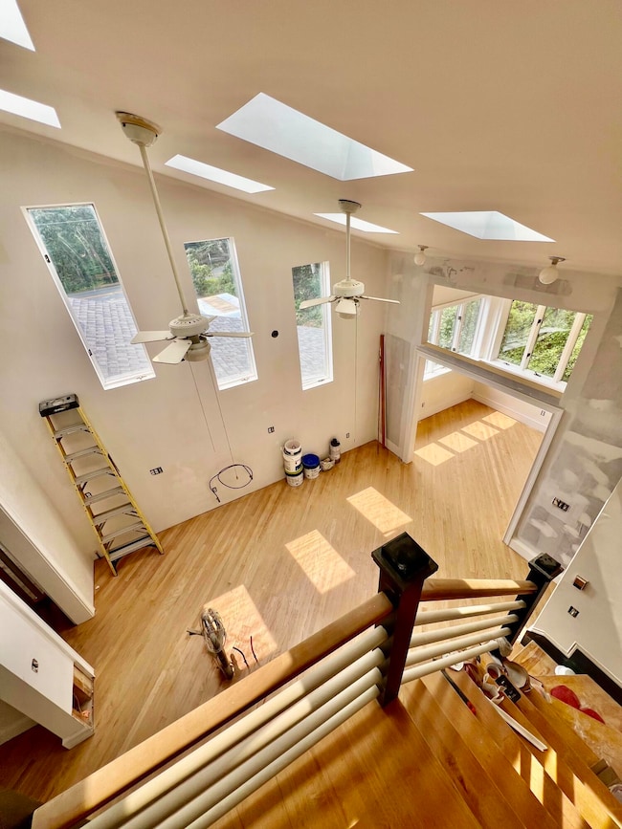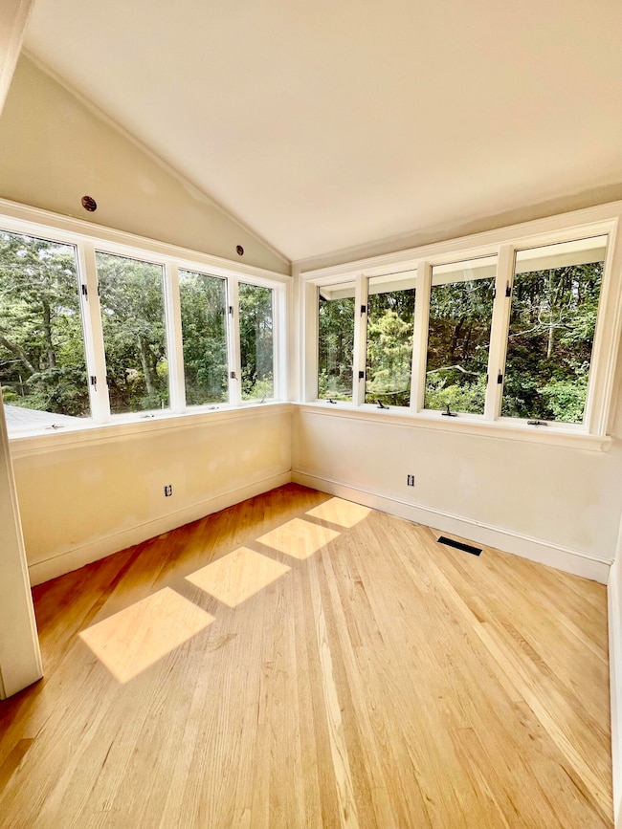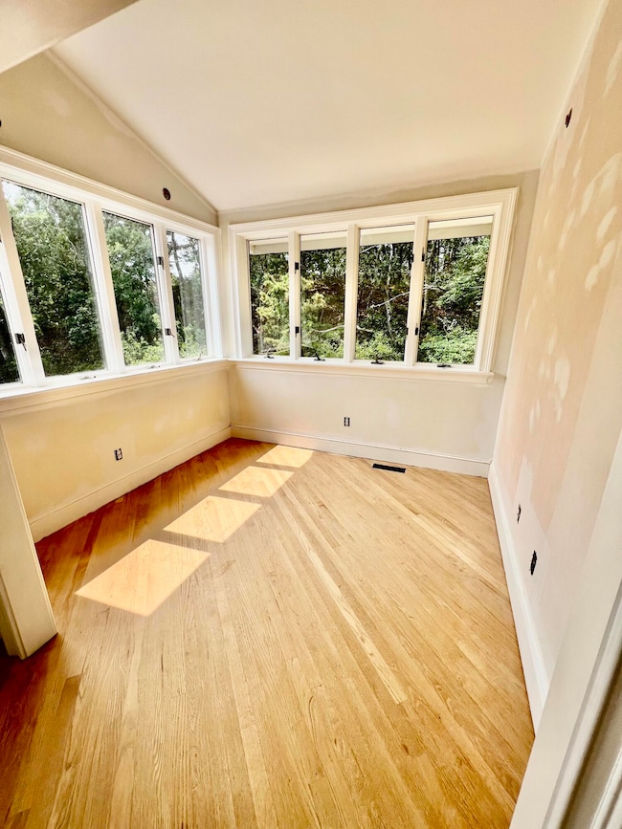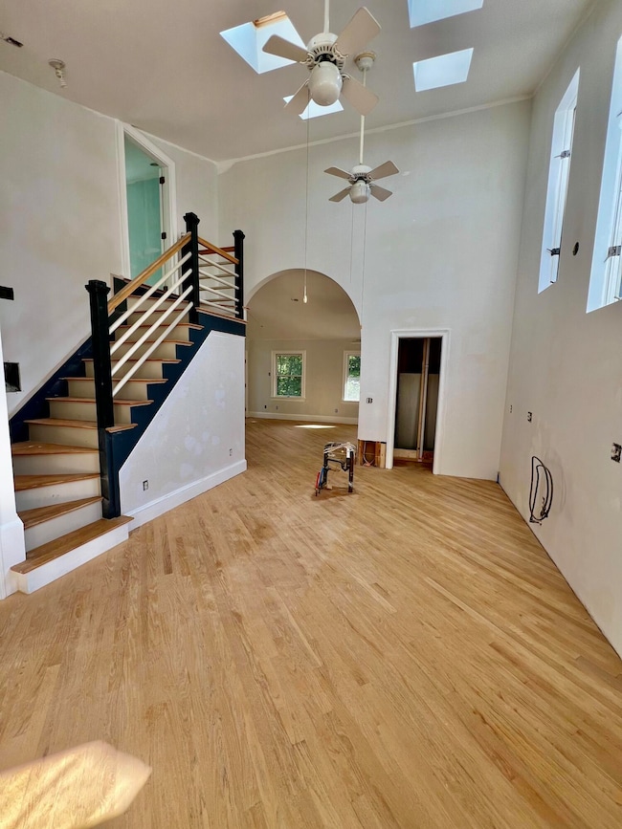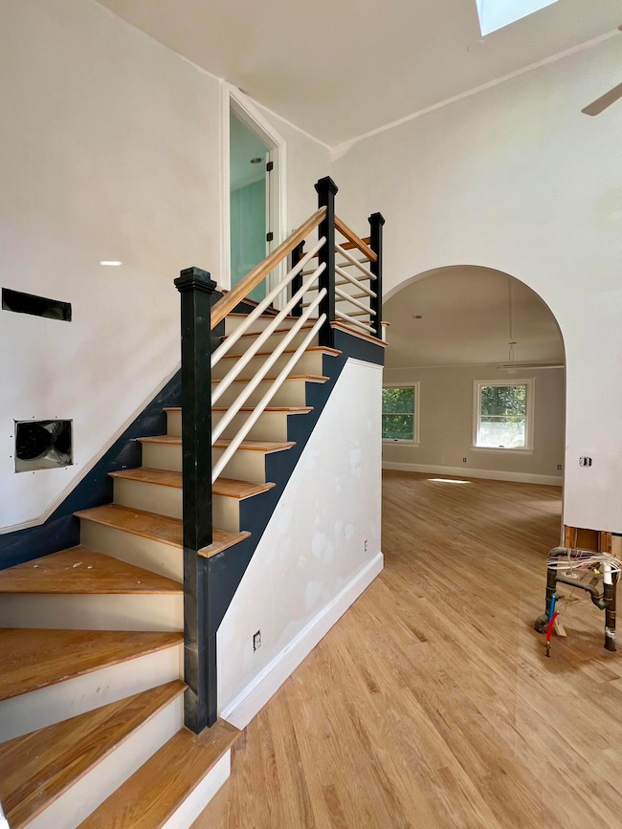86 Harry Kemp Way Unit 2 Provincetown, MA 2657
Estimated payment $9,602/month
Highlights
- Medical Services
- Deck
- Wood Flooring
- 0.49 Acre Lot
- Cathedral Ceiling
- 1 Fireplace
About This Home
Experience the charm and character of this thoughtfully designed top-floor condominium, part of a redeveloped two-unit association in Provincetown. Far from ordinary, this two-bed/two bath home with a versatile loft offers abundant natural light, unique architectural angles, and a layout that inspires creativity and comfort. At the heart of the home is the kitchen featuring vaulted ceilings, custom cabinetry, open shelving, generous counter space, and island--perfect for cooking, entertaining, or simply gathering with friends and family. A striking array of windows and two skylights enhances the space with great natural light throughout the day. Overlooking the kitchen is a lofted flex space ideal for a home office, guest area, or a tranquil reading nook. The open-concept layout connects the kitchen to the adjacent dining room, and a spacious living area centered around a wood-burning fireplace and vaulted ceilings. Step out onto the private deck from the living space, ideal for outdoor entertainment or quiet relaxation. The primary bedroom, tucked at the rear of the home, features an en-suite bath and lush views of the surrounding greenery that can be enjoyed from the attached ... private deck. A 2nd bedroom, located at the front, offers its own full bath and access to a generous deckan ideal spot for morning coffee or evening cocktails. This smart layout ensures maximum privacy for both bedrooms. The inviting entryway sets the stage for this one-of-a-kind residence, ready to reflect your personal style. With expected completion in Fall 2025, buyers still can customize finishes including countertops, tile, floor finish, lighting, and more depending on the timing of the sale. Outdoor space is abundant, with ample room for entertainment and designated parking. New HVAC, in-unit laundry, outside storage are among the many added features to this special offering. You will enjoy the privacy of this tucked-away location and the convenience of a quick stroll to the East-end market, Commercial Street and Bay Beaches. However, an electric golf cart is being included as a bonus for those times you want to tour around town and still be green friendly!
Listing Agent
William Raveis Real Estate & Home Services License #9503281 Listed on: 07/24/2025

Property Details
Home Type
- Condominium
Est. Annual Taxes
- $7,482
Year Built
- Built in 1978 | Remodeled
Home Design
- Poured Concrete
- Pitched Roof
- Shingle Roof
- Asphalt Roof
- Shingle Siding
- Clapboard
Interior Spaces
- 1,382 Sq Ft Home
- 1-Story Property
- Cathedral Ceiling
- Ceiling Fan
- 1 Fireplace
- Living Room
- Dining Room
- Wood Flooring
- Kitchen Island
- Laundry Room
Bedrooms and Bathrooms
- 2 Bedrooms
- Primary bedroom located on second floor
- Cedar Closet
- 2 Full Bathrooms
Outdoor Features
- Balcony
- Deck
Utilities
- Central Air
- Heating Available
- Electric Water Heater
- Septic Tank
Additional Features
- Cleared Lot
- Property is near shops
Listing and Financial Details
- Assessor Parcel Number 13410
Community Details
Overview
- Property has a Home Owners Association
- Association fees include reserve funds
- 2 Units
- Near Conservation Area
Amenities
- Medical Services
- Common Area
Recreation
- Bike Trail
Map
Home Values in the Area
Average Home Value in this Area
Property History
| Date | Event | Price | List to Sale | Price per Sq Ft |
|---|---|---|---|---|
| 07/24/2025 07/24/25 | For Sale | $1,700,000 | -- | $1,230 / Sq Ft |
Source: Cape Cod & Islands Association of REALTORS®
MLS Number: 22503590
- 46 Harry Kemp Way Unit 2
- 184 Bradford St Unit 1
- 16 Off Conwell St
- 6 Daggett Ln
- 2 Daggett Ln
- 37 Pearl St
- 5 Kiley Ct Unit 2
- 36 Pearl St Unit 2
- 36 Pearl St Unit 3
- 452 Commercial St Unit 3
- 512 Commercial St
- 33 Conwell St Unit 5B
- 501 Commercial St Unit 17
- 501 Commercial St Unit 16
- 495 Commercial St Unit 6
- 495 Commercial St Unit 9
- 495 Commercial St Unit 11
- 50 Nelson Ave Unit 6
- 50 Nelson Ave Unit 8
- 265 Commercial St
- 25 Highland Terrace Unit 2501
- 12 Seavers Rd
- 80 Cranberry Hwy Unit 1
- 9 Beach St
- 187 Taylor Ave Unit 1
- 52 Beach St Unit 2-Winter
- 19 West Rd
- 6 Pasture Hill
- 7 Cushing Dr Unit Seaside Studio
- 11 Charlemont Rd Unit WINTER
- 3 Foxglove Dr
- 681 State Rd Unit 681 State Rd Plymouth MA
- 29 Fresh Pond Cir
- 5 Commons Way
- 20 Gate Rd Unit 2
- 47 Drum Dr Unit 47
- 4 Tideview Path Unit 11
- 9 Tideview Path Unit 10
- 873 Harwich Rd
