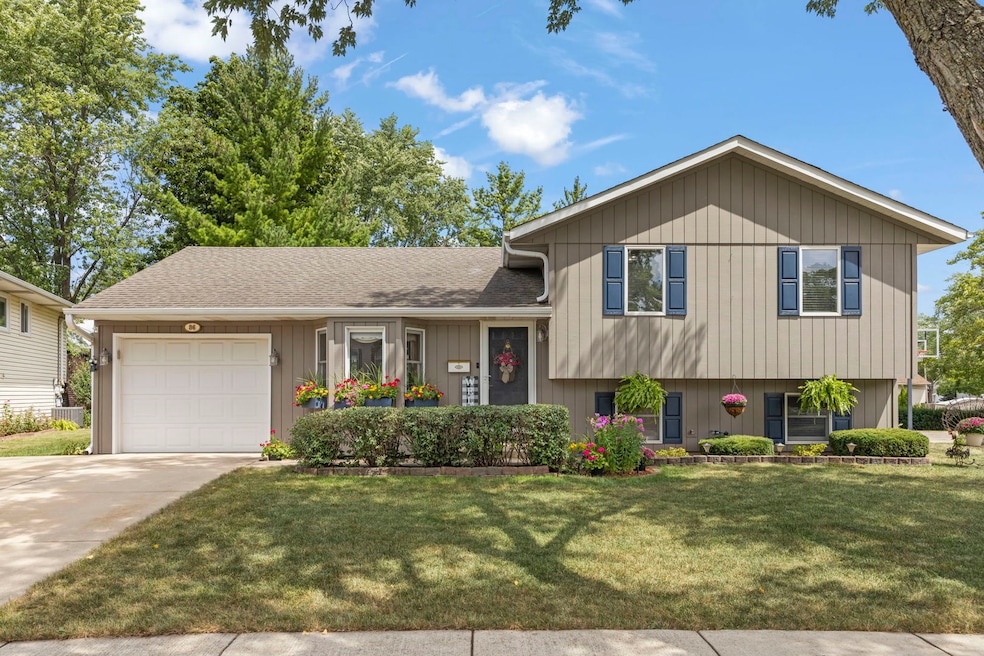
86 Joseph Ln Glendale Heights, IL 60139
Estimated payment $2,710/month
Highlights
- Property is near a park
- Wood Flooring
- Fireplace in Basement
- Glenbard West High School Rated A+
- Laundry Room
- Central Air
About This Home
The one you've been waiting for! Lovingly cared for by the same owners for 32 years, this beautifully maintained split-level is a true gem. Just steps from scenic Camera Park, you'll enjoy the open green space, walking paths, sports fields, a splash pad, and more. Step inside and feel right at home with hardwood floors throughout the main level. The updated kitchen features rich wood cabinetry, granite countertops, tile backsplash, and newer stainless steel appliances - perfect for both everyday meals and weekend entertaining. The open dining and living areas flow seamlessly to an oversized deck, where you can host summer gatherings while overlooking the expansive backyard and park views. Upstairs, you'll find comfortable bedrooms filled with natural light and a full bath. The spacious lower level offers a cozy fireplace, a second full bath, and a versatile layout - ideal for a family room, home office, or guest suite. Comfort is top priority here, with a newer HVAC system, Honeywell smart thermostat, and other thoughtful updates throughout. Perfectly situated near shopping, dining, Glendale Lakes Golf Course, and major highways - and in the sought-after Glenbard West High School district - this home blends comfort, convenience, and pride of ownership. All that's left to do is move in and make it yours!
Listing Agent
Keller Williams Premiere Properties License #475188335 Listed on: 08/14/2025

Home Details
Home Type
- Single Family
Est. Annual Taxes
- $7,669
Year Built
- Built in 1969
Parking
- 1 Car Garage
Home Design
- Split Level Home
Interior Spaces
- 1,452 Sq Ft Home
- Family Room
- Combination Dining and Living Room
Kitchen
- Range
- Microwave
- Dishwasher
Flooring
- Wood
- Laminate
Bedrooms and Bathrooms
- 3 Bedrooms
- 3 Potential Bedrooms
- 2 Full Bathrooms
Laundry
- Laundry Room
- Dryer
- Washer
- Sink Near Laundry
Basement
- Partial Basement
- Fireplace in Basement
- Finished Basement Bathroom
Location
- Property is near a park
Schools
- Glen Hill Primary Elementary School
- Glenside Middle School
- Glenbard West High School
Utilities
- Central Air
- Heating System Uses Natural Gas
- Lake Michigan Water
Community Details
- Glen Hill Subdivision
Map
Home Values in the Area
Average Home Value in this Area
Tax History
| Year | Tax Paid | Tax Assessment Tax Assessment Total Assessment is a certain percentage of the fair market value that is determined by local assessors to be the total taxable value of land and additions on the property. | Land | Improvement |
|---|---|---|---|---|
| 2024 | $7,669 | $91,821 | $23,915 | $67,906 |
| 2023 | $7,397 | $83,970 | $21,870 | $62,100 |
| 2022 | $5,839 | $64,190 | $19,580 | $44,610 |
| 2021 | $5,515 | $60,980 | $18,600 | $42,380 |
| 2020 | $5,305 | $59,500 | $18,150 | $41,350 |
| 2019 | $5,130 | $57,180 | $17,440 | $39,740 |
| 2018 | $6,059 | $59,870 | $16,980 | $42,890 |
| 2017 | $5,870 | $55,490 | $15,740 | $39,750 |
| 2016 | $5,638 | $51,360 | $14,570 | $36,790 |
| 2015 | $5,526 | $47,930 | $13,600 | $34,330 |
| 2014 | $5,263 | $45,590 | $13,600 | $31,990 |
| 2013 | $5,198 | $47,140 | $14,060 | $33,080 |
Property History
| Date | Event | Price | Change | Sq Ft Price |
|---|---|---|---|---|
| 08/14/2025 08/14/25 | For Sale | $380,000 | -- | $262 / Sq Ft |
Purchase History
| Date | Type | Sale Price | Title Company |
|---|---|---|---|
| Interfamily Deed Transfer | -- | Attorney |
Mortgage History
| Date | Status | Loan Amount | Loan Type |
|---|---|---|---|
| Closed | $495,000 | Credit Line Revolving | |
| Closed | $8,500 | Commercial | |
| Closed | $90,000 | Commercial | |
| Closed | $75,000 | Credit Line Revolving | |
| Closed | $50,000 | Credit Line Revolving | |
| Closed | $95,895 | Unknown | |
| Closed | $99,334 | Unknown | |
| Closed | $103,300 | Unknown |
Similar Homes in the area
Source: Midwest Real Estate Data (MRED)
MLS Number: 12444087
APN: 02-34-106-015
- 78 Joseph Ln
- 1474 Van Meter Dr
- 112 Cambridge Ln
- 118 Windsor Ln
- 1313 Glen Hill Dr
- 179 Glen Hill Dr
- 23W285 Armitage Ave
- 23W500 Burdette Ave
- 1649 Westberg St
- 2N439 Virginia Ave
- 2N162 Mildred Ave
- 1471 Club Dr
- 2N617 Virginia Ave
- 43 W Wrightwood Ave Unit 2
- 1400 Club Dr
- 1708 Keating St
- 80 W Nevada Ave
- 23W073 Dickens Ave
- 2n436 Bernice Ave
- 1190 Harbor Ct Unit 137
- 1400 N Oakmont Dr
- 1N682 Newton Ave
- 201 Flame Dr
- 1255 Pearl Ave Unit D
- 448 E Lincoln Ave
- 607 Gundersen Dr
- 1493 Glen Ellyn Rd
- 344 Boulder Dr
- 440 Gregory Ave
- 148 Gladstone Dr
- 535 Thornhill Dr
- 1381 Alberta Ct
- 244-288 E Saint Charles Rd
- 400 S Main Place
- 291 Oak St
- 136 Greenway Trail
- 2165 Lake Ridge Dr Unit 46
- 2276 Century Point Ln Unit A
- 619 Belair Ct
- 327 Georgetown Ct Unit B






