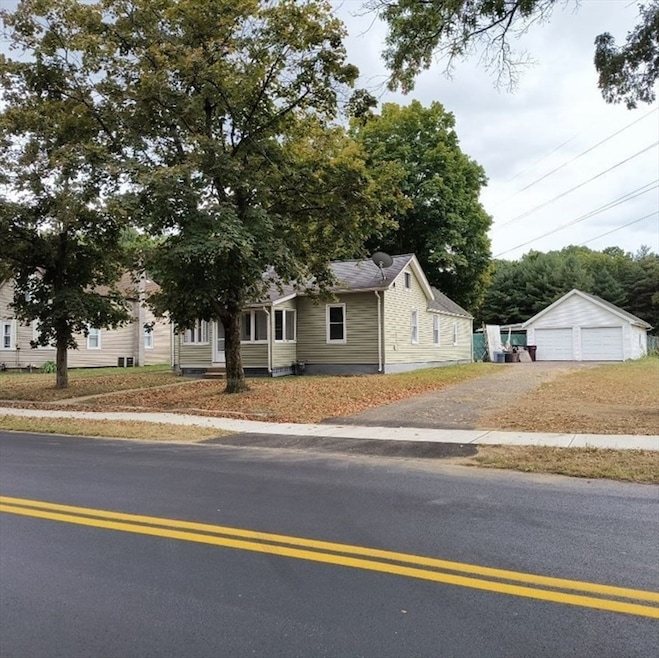
86 Montgomery St Westfield, MA 01085
Highlights
- Medical Services
- Property is near public transit
- Wood Flooring
- In Ground Pool
- Ranch Style House
- No HOA
About This Home
As of November 2024Remodeled ranch in move-in condition! New kitchen with Shaker-style cabinets with soft-close drawers, laminate flooring, recessed lighting and pantry with many more cabinets. Living room with beautiful hardwood floors; full bath with new vanity, sink, commode and ceramic-tiled tub. 3 bedrooms all feature hardwood floors, new wood trim, freshly painted and refinished hardwood flooring. There also is a 1st floor laundry added. The basement contains the gas hot air furnace, new 40 gal hot water tank and upgraded 200 amp electric service. As an added bonus, there is central air conditioning servicing the home. The 2 car detached garage is vinyl-sided and has 2 new garage doors with openers added. The fenced back yard contains the 16x32 in-ground pool with an adjoining 10x20 covered patio area for summer/autumn barbecues! ...and as a 2nd added bonus, the home was just vinyl-sided providing years of maintenance-free enjoyment.
Last Buyer's Agent
Rebecca Koulalis
Redfin Corp.

Home Details
Home Type
- Single Family
Est. Annual Taxes
- $3,772
Year Built
- Built in 1890 | Remodeled
Lot Details
- 0.34 Acre Lot
- Fenced
- Level Lot
- Property is zoned RA
Parking
- 2 Car Detached Garage
- Side Facing Garage
- Garage Door Opener
- Off-Street Parking
Home Design
- Ranch Style House
- Brick Foundation
- Stone Foundation
- Frame Construction
- Shingle Roof
Interior Spaces
- 928 Sq Ft Home
- Recessed Lighting
- Insulated Windows
- Insulated Doors
Kitchen
- Range
- Microwave
- Dishwasher
- Upgraded Countertops
Flooring
- Wood
- Laminate
Bedrooms and Bathrooms
- 3 Bedrooms
- 1 Full Bathroom
Laundry
- Laundry on main level
- Washer and Electric Dryer Hookup
Basement
- Partial Basement
- Block Basement Construction
Eco-Friendly Details
- Energy-Efficient Thermostat
Outdoor Features
- In Ground Pool
- Bulkhead
- Enclosed patio or porch
Location
- Property is near public transit
- Property is near schools
Schools
- WHS High School
Utilities
- Forced Air Heating and Cooling System
- 1 Cooling Zone
- 1 Heating Zone
- Heating System Uses Natural Gas
- 100 Amp Service
- Electric Water Heater
Listing and Financial Details
- Assessor Parcel Number M:207 L:7,2642557
Community Details
Overview
- No Home Owners Association
Amenities
- Medical Services
- Shops
Recreation
- Park
Ownership History
Purchase Details
Home Financials for this Owner
Home Financials are based on the most recent Mortgage that was taken out on this home.Purchase Details
Purchase Details
Home Financials for this Owner
Home Financials are based on the most recent Mortgage that was taken out on this home.Similar Homes in Westfield, MA
Home Values in the Area
Average Home Value in this Area
Purchase History
| Date | Type | Sale Price | Title Company |
|---|---|---|---|
| Deed | -- | None Available | |
| Deed | -- | None Available | |
| Foreclosure Deed | $150,000 | None Available | |
| Foreclosure Deed | $150,000 | None Available | |
| Deed | -- | -- | |
| Deed | -- | -- |
Mortgage History
| Date | Status | Loan Amount | Loan Type |
|---|---|---|---|
| Open | $247,920 | Purchase Money Mortgage | |
| Closed | $247,920 | Purchase Money Mortgage | |
| Previous Owner | $182,267 | No Value Available | |
| Previous Owner | $130,000 | Purchase Money Mortgage |
Property History
| Date | Event | Price | Change | Sq Ft Price |
|---|---|---|---|---|
| 11/14/2024 11/14/24 | Sold | $309,900 | -90.0% | $334 / Sq Ft |
| 10/05/2024 10/05/24 | Pending | -- | -- | -- |
| 09/26/2024 09/26/24 | For Sale | $3,099,000 | -- | $3,339 / Sq Ft |
Tax History Compared to Growth
Tax History
| Year | Tax Paid | Tax Assessment Tax Assessment Total Assessment is a certain percentage of the fair market value that is determined by local assessors to be the total taxable value of land and additions on the property. | Land | Improvement |
|---|---|---|---|---|
| 2025 | $3,722 | $245,200 | $99,300 | $145,900 |
| 2024 | $3,772 | $236,200 | $90,300 | $145,900 |
| 2023 | $3,535 | $214,600 | $85,800 | $128,800 |
| 2022 | $3,535 | $191,200 | $76,800 | $114,400 |
| 2021 | $3,427 | $181,500 | $72,300 | $109,200 |
| 2020 | $3,342 | $173,600 | $72,300 | $101,300 |
| 2019 | $3,273 | $166,400 | $69,000 | $97,400 |
| 2018 | $3,222 | $166,400 | $69,000 | $97,400 |
| 2017 | $3,171 | $163,300 | $69,900 | $93,400 |
| 2016 | $3,175 | $163,300 | $69,900 | $93,400 |
| 2015 | $3,028 | $163,300 | $69,900 | $93,400 |
| 2014 | $2,969 | $163,300 | $69,900 | $93,400 |
Agents Affiliated with this Home
-
R
Seller's Agent in 2024
Robin Sheldon
Robin R Sheldon R. E.
(413) 572-4700
29 in this area
47 Total Sales
-
R
Buyer's Agent in 2024
Rebecca Koulalis
Redfin Corp.
Map
Source: MLS Property Information Network (MLS PIN)
MLS Number: 73295258
APN: WFLD-000207-000000-000007
- 13 Furrow St
- 10 Ethan Ave
- 95 Prospect Street Extension
- Lot 3 Montgomery
- 0 Main Rd
- 28 Jeremy Dr
- 3 Norton St
- 20 Greenwood St Unit 10
- 99 Dartmouth St
- 99 Woodmont St
- 19 Arch Rd
- 9 Sherman St
- 50 Orange St
- 151 Franklin St
- 17 Hubbard St Unit 17 B
- 26 Saint Paul St
- 291 Pochassic Rd
- 253 Montgomery Rd
- 119 Union St Unit 4
- 13 William St






