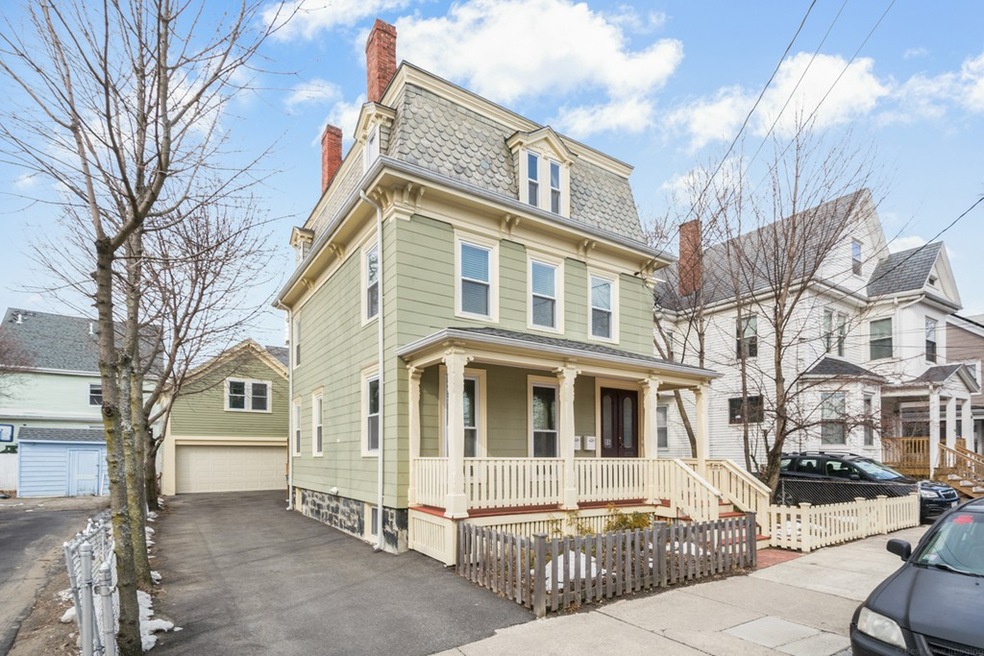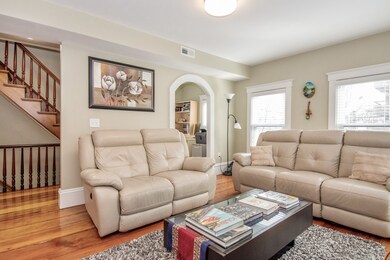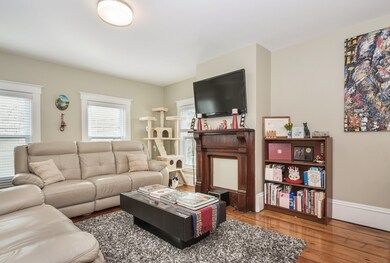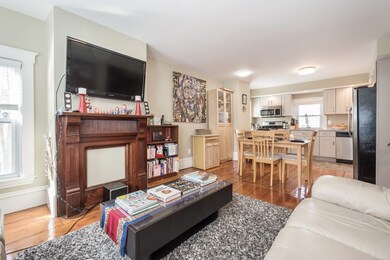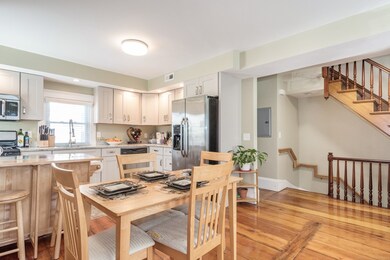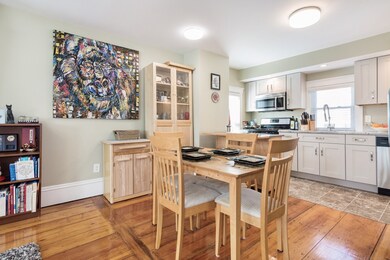
86 Myrtle St Unit 2 Somerville, MA 02145
East Somerville NeighborhoodHighlights
- Wood Flooring
- Forced Air Heating and Cooling System
- 2-minute walk to Symphony Park
- Somerville High School Rated A-
About This Home
As of December 2024This is the one you've been waiting for! This upper level townhouse is a 4-year old complete renovation of a slate-roofed mansard Victorian. This is a marriage of old time charm with completely modern amenities! There is nothing better-priced in Somerville that offers so much: fully applianced granite/stainless kitchen, spacious master bedroom suite w/ 2 closets, in-unit laundry, 2.5 baths, central AC, garage parking with remote. Mix of old and new fir, pine and oak flooring. Main level features rear foyer with coat hooks, lavatory, and office along with open kitchen/dining area/living room and master suite. Upper level features wide pine floors and original gumwood trim, 2 family bedrooms and full bath and CHECK OUT THE KICK-ASS TREE-TOP ROOFDECK! Separate systems, incl. separate water meters! Spacious basement for storage. Walkable to Sullivan station, Assembly Square, and close to I-93 and McGrath & O'Brien Hwy. Priced to sell!
Last Agent to Sell the Property
Terry Sack
Keller Williams Realty License #449504596 Listed on: 03/07/2019
Property Details
Home Type
- Condominium
Est. Annual Taxes
- $9,640
Year Built
- Built in 1845
Parking
- 1 Car Garage
Kitchen
- Range
- Microwave
- Freezer
- Dishwasher
- Disposal
Flooring
- Wood Flooring
Laundry
- Dryer
- Washer
Utilities
- Forced Air Heating and Cooling System
- Heating System Uses Gas
- Water Holding Tank
- Cable TV Available
Additional Features
- Basement
Listing and Financial Details
- Assessor Parcel Number M:91 B:G L:8 U:2
Ownership History
Purchase Details
Home Financials for this Owner
Home Financials are based on the most recent Mortgage that was taken out on this home.Purchase Details
Home Financials for this Owner
Home Financials are based on the most recent Mortgage that was taken out on this home.Purchase Details
Similar Homes in Somerville, MA
Home Values in the Area
Average Home Value in this Area
Purchase History
| Date | Type | Sale Price | Title Company |
|---|---|---|---|
| Condominium Deed | $995,000 | None Available | |
| Condominium Deed | $765,000 | -- | |
| Quit Claim Deed | -- | -- |
Mortgage History
| Date | Status | Loan Amount | Loan Type |
|---|---|---|---|
| Open | $796,000 | Purchase Money Mortgage | |
| Previous Owner | $606,500 | Stand Alone Refi Refinance Of Original Loan | |
| Previous Owner | $612,000 | New Conventional | |
| Previous Owner | $476,000 | New Conventional |
Property History
| Date | Event | Price | Change | Sq Ft Price |
|---|---|---|---|---|
| 12/20/2024 12/20/24 | Sold | $1,060,000 | +1.0% | $679 / Sq Ft |
| 09/30/2024 09/30/24 | Pending | -- | -- | -- |
| 09/26/2024 09/26/24 | For Sale | $1,050,000 | +37.3% | $673 / Sq Ft |
| 04/16/2019 04/16/19 | Sold | $765,000 | +2.0% | $490 / Sq Ft |
| 03/13/2019 03/13/19 | Pending | -- | -- | -- |
| 03/07/2019 03/07/19 | For Sale | $750,000 | -- | $481 / Sq Ft |
Tax History Compared to Growth
Tax History
| Year | Tax Paid | Tax Assessment Tax Assessment Total Assessment is a certain percentage of the fair market value that is determined by local assessors to be the total taxable value of land and additions on the property. | Land | Improvement |
|---|---|---|---|---|
| 2025 | $9,640 | $883,600 | $0 | $883,600 |
| 2024 | $8,992 | $854,800 | $0 | $854,800 |
| 2023 | $8,913 | $862,000 | $0 | $862,000 |
| 2022 | $7,695 | $755,900 | $0 | $755,900 |
| 2021 | $7,473 | $733,400 | $0 | $733,400 |
| 2020 | $7,405 | $733,900 | $0 | $733,900 |
| 2019 | $7,191 | $668,300 | $0 | $668,300 |
| 2018 | $6,830 | $603,900 | $0 | $603,900 |
| 2017 | $6,795 | $582,300 | $0 | $582,300 |
Agents Affiliated with this Home
-

Seller's Agent in 2024
Emily Ingardia
Donnelly + Co.
(617) 480-9976
1 in this area
71 Total Sales
-

Buyer's Agent in 2024
Tina Endicott
RE/MAX
(978) 376-4908
1 in this area
69 Total Sales
-
T
Seller's Agent in 2019
Terry Sack
Keller Williams Realty
-

Buyer's Agent in 2019
Frank Celeste
Gibson Sothebys International Realty
(617) 872-3227
1 in this area
489 Total Sales
Map
Source: MLS Property Information Network (MLS PIN)
MLS Number: 72461620
APN: SOME M:91 B:G L:8 U:2
- 16 Arlington St Unit 1
- 57 Myrtle St
- 88 Pearl St
- 20 Lincoln St Unit 1
- 3 Franklin St Unit 2
- 24 Pinckney St Unit 2
- 54 Mount Vernon St
- 34 - 38 Franklin Ave
- 39 Mount Pleasant St
- 7 Washington St
- 7 Reeds Ct Unit 1
- 76 Franklin St
- 20R Cross St Unit 3
- 84 Cross St
- 27 Wisconsin Ave
- 25 Cross St Unit 4
- 58 Oliver St Unit 2
- 105 Washington St Unit 2A
- 8 Fountain Ave
- 19 Tufts St
