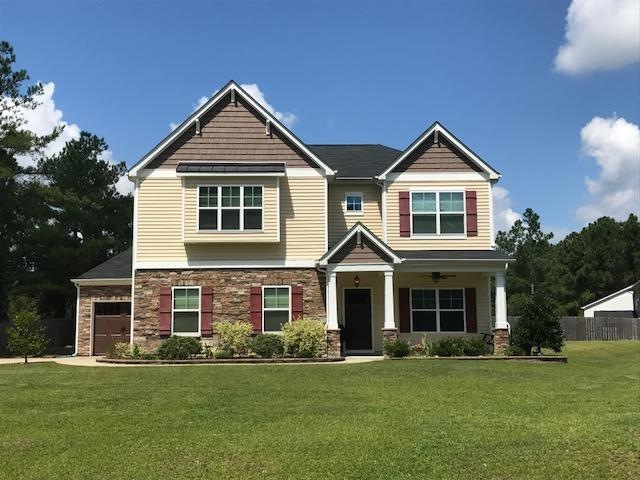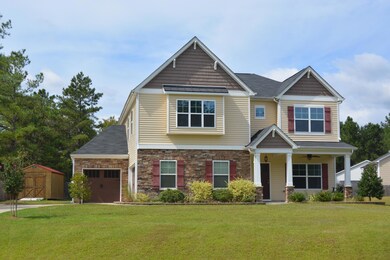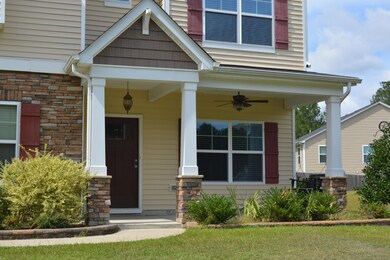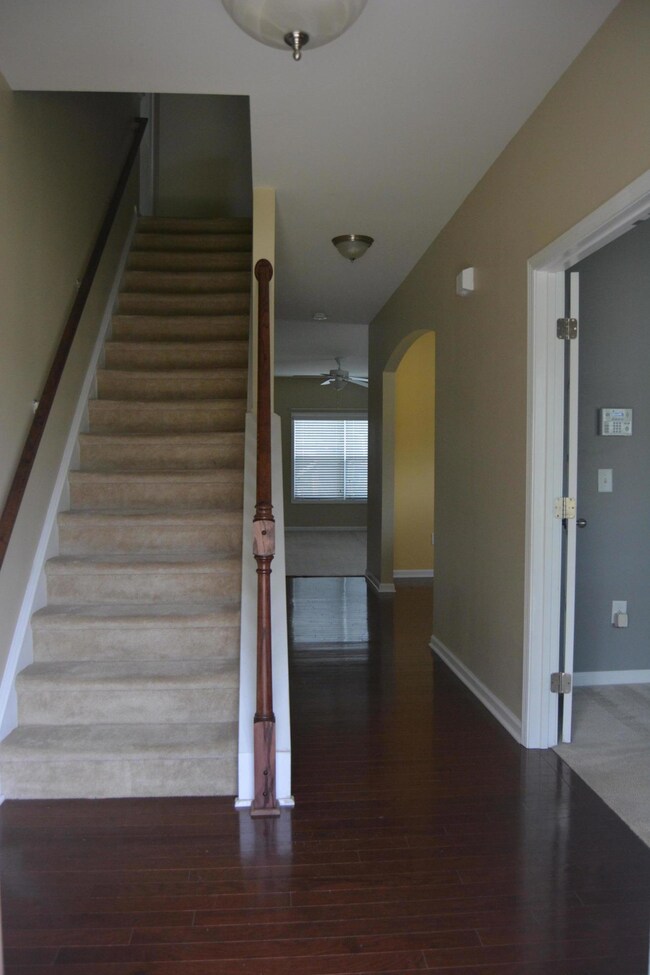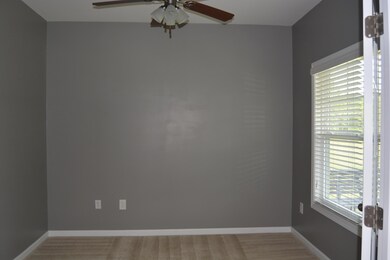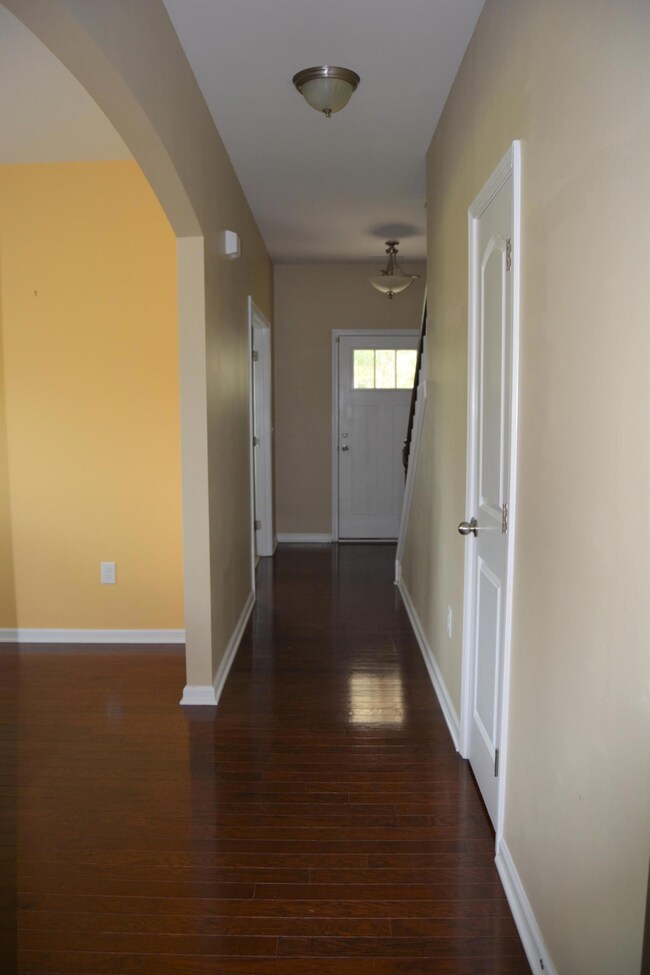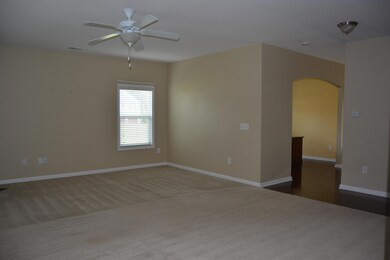
86 Olde Cypress Point Cameron, NC 28326
Highlights
- Above Ground Pool
- Corner Lot
- Separate Outdoor Workshop
- Wood Flooring
- Formal Dining Room
- Porch
About This Home
As of April 2025With an easy commute to Ft. Bragg & plenty of space for the whole family, this fantastic 3 bed/2.5 bath/3 car garage home on a huge corner lot in CYPRESS POINTE also offers a main level den/office, bonus room, plus an additional flex room. A covered front porch invites you into the main level featuring OFFICE, FORMAL DINING room, & large family room w/ fireplace. The kitchen boasts GRANITE counters, stainless steel appliances, ISLAND with breakfast bar, walk-in PANTRY & BREAKFAST ROOM. A mud/laundry room & -1/2 bath complete the main level. Upstairs, the MASTER SUITE features HIS & HERS walk-in CLOSETS, double sinks, garden tub, and separate shower. 2 additional bedrooms, a huge BONUS ROOM, plus a FLEX ROOM, & guest bath complete the upper level. A SCREENED-IN PORCH and ABOVE-GROUND POOL
Last Agent to Sell the Property
Andrea Williams
Everything Pines Partners LLC License #287806 Listed on: 09/28/2017
Last Buyer's Agent
Outside MLS Sold Other
Non Member Transaction
Home Details
Home Type
- Single Family
Est. Annual Taxes
- $1,967
Year Built
- Built in 2012
Lot Details
- 0.72 Acre Lot
- Lot Dimensions are 191' x 131' x 222' x 172'
- Corner Lot
HOA Fees
- $15 Monthly HOA Fees
Home Design
- Composition Roof
- Stone Siding
- Vinyl Siding
Interior Spaces
- 3,120 Sq Ft Home
- 2-Story Property
- Ceiling Fan
- Gas Log Fireplace
- Formal Dining Room
- Storage In Attic
- Washer and Dryer Hookup
Kitchen
- Built-In Microwave
- Dishwasher
Flooring
- Wood
- Carpet
- Vinyl Plank
Bedrooms and Bathrooms
- 3 Bedrooms
Home Security
- Home Security System
- Fire and Smoke Detector
Parking
- 3 Car Attached Garage
- Driveway
Outdoor Features
- Above Ground Pool
- Screened Patio
- Separate Outdoor Workshop
- Porch
Utilities
- Central Air
- Heat Pump System
- Electric Water Heater
- On Site Septic
- Septic Tank
Community Details
- Cypress Pointe Subdivision
Listing and Financial Details
- Tax Lot 24
Ownership History
Purchase Details
Home Financials for this Owner
Home Financials are based on the most recent Mortgage that was taken out on this home.Purchase Details
Purchase Details
Home Financials for this Owner
Home Financials are based on the most recent Mortgage that was taken out on this home.Purchase Details
Home Financials for this Owner
Home Financials are based on the most recent Mortgage that was taken out on this home.Similar Homes in Cameron, NC
Home Values in the Area
Average Home Value in this Area
Purchase History
| Date | Type | Sale Price | Title Company |
|---|---|---|---|
| Warranty Deed | $383,000 | None Listed On Document | |
| Interfamily Deed Transfer | -- | None Available | |
| Warranty Deed | $235,000 | None Available | |
| Deed | $225,500 | -- |
Mortgage History
| Date | Status | Loan Amount | Loan Type |
|---|---|---|---|
| Open | $371,510 | New Conventional | |
| Previous Owner | $230,743 | FHA |
Property History
| Date | Event | Price | Change | Sq Ft Price |
|---|---|---|---|---|
| 04/15/2025 04/15/25 | Sold | $383,000 | 0.0% | $122 / Sq Ft |
| 03/16/2025 03/16/25 | Pending | -- | -- | -- |
| 02/27/2025 02/27/25 | Price Changed | $383,000 | -1.3% | $122 / Sq Ft |
| 09/16/2024 09/16/24 | Price Changed | $388,000 | -1.5% | $124 / Sq Ft |
| 07/03/2024 07/03/24 | Price Changed | $394,000 | -1.0% | $126 / Sq Ft |
| 04/22/2024 04/22/24 | Price Changed | $398,000 | -0.5% | $127 / Sq Ft |
| 03/11/2024 03/11/24 | Price Changed | $400,000 | -2.4% | $128 / Sq Ft |
| 02/19/2024 02/19/24 | For Sale | $410,000 | +74.5% | $131 / Sq Ft |
| 03/19/2018 03/19/18 | Sold | $235,000 | 0.0% | $75 / Sq Ft |
| 02/17/2018 02/17/18 | Pending | -- | -- | -- |
| 09/28/2017 09/28/17 | For Sale | $235,000 | +4.4% | $75 / Sq Ft |
| 11/27/2012 11/27/12 | Sold | $225,098 | 0.0% | $73 / Sq Ft |
| 10/30/2012 10/30/12 | Pending | -- | -- | -- |
| 06/14/2012 06/14/12 | For Sale | $225,098 | -- | $73 / Sq Ft |
Tax History Compared to Growth
Tax History
| Year | Tax Paid | Tax Assessment Tax Assessment Total Assessment is a certain percentage of the fair market value that is determined by local assessors to be the total taxable value of land and additions on the property. | Land | Improvement |
|---|---|---|---|---|
| 2024 | $2,052 | $284,625 | $0 | $0 |
| 2023 | $2,052 | $284,625 | $0 | $0 |
| 2022 | $2,235 | $284,625 | $0 | $0 |
| 2021 | $2,235 | $252,900 | $0 | $0 |
| 2020 | $2,235 | $252,900 | $0 | $0 |
| 2019 | $2,220 | $252,900 | $0 | $0 |
| 2018 | $2,220 | $252,900 | $0 | $0 |
| 2017 | $2,220 | $252,900 | $0 | $0 |
| 2016 | $2,250 | $256,490 | $0 | $0 |
| 2015 | -- | $256,490 | $0 | $0 |
| 2014 | -- | $256,490 | $0 | $0 |
Agents Affiliated with this Home
-
J
Seller's Agent in 2025
Jamaan Bailey
Carolina Property Sales
(910) 691-9573
1 in this area
39 Total Sales
-
Z
Seller Co-Listing Agent in 2025
Zion Bailey
Carolina Property Sales
(910) 691-9204
1 in this area
1 Total Sale
-
L
Buyer's Agent in 2025
Lisa Pursley
Pursley Properties Group LLC
(910) 303-1639
27 in this area
141 Total Sales
-
A
Seller's Agent in 2018
Andrea Williams
Everything Pines Partners LLC
-
O
Buyer's Agent in 2018
Outside MLS Sold Other
Non Member Transaction
-
M
Seller's Agent in 2012
Melody Pone
DR HORTON INC.
Map
Source: Hive MLS
MLS Number: 184431
APN: 099544 0024 23
- 155 Lake Heron Dr
- 136 Lake Heron Dr
- 394 Lakeview Ln
- 515 Lakeview Ln
- 219 W A Wilson Ln
- 551 Stadium Dr
- 955 Cypress Church Rd
- 533 Stadium Dr
- 244 N Prince Henry Way
- 529 Stadium Dr
- 525 Stadium Dr
- 521 Stadium Dr
- 143 Turriff Way
- 932 Allstar Ave
- 560 Stadium Dr
- 534 Stadium Dr
- 510 Stadium Dr
- 518 Stadium Dr
- 566 Stadium Dr
