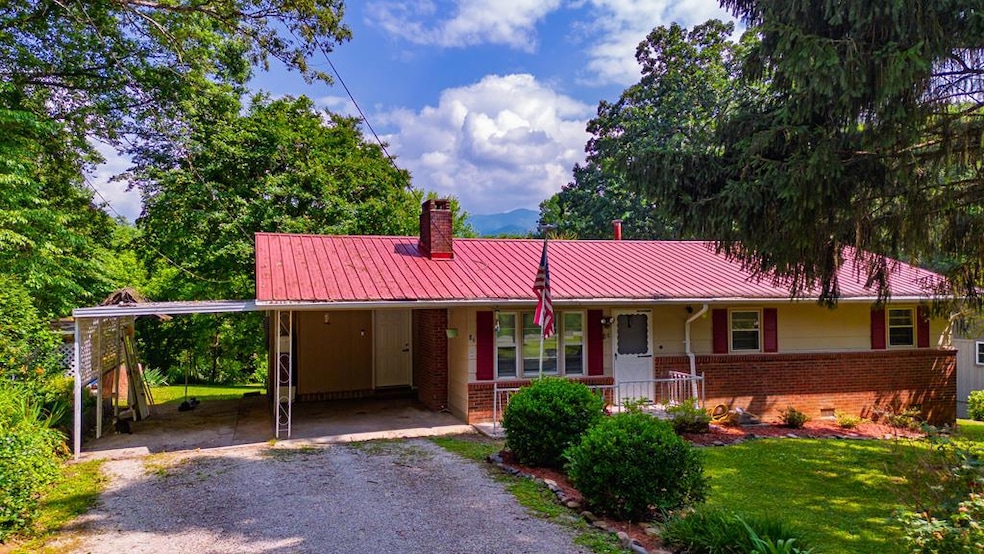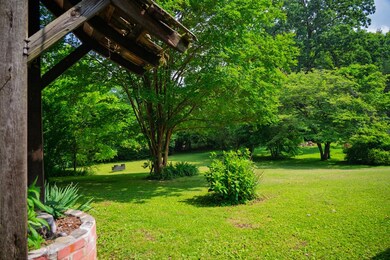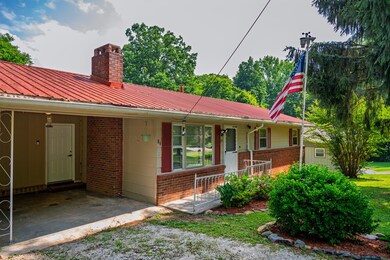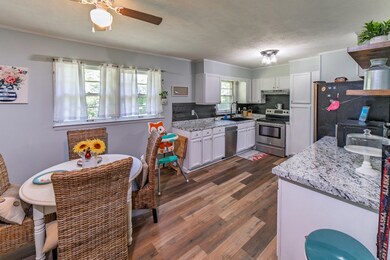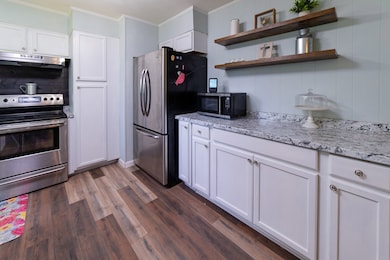
86 Pine Grove Dr Andrews, NC 28901
Estimated payment $1,412/month
Highlights
- New Kitchen
- Ranch Style House
- No HOA
- Andrews Middle School Rated 9+
- Living Area on First Floor
- 2 Attached Carport Spaces
About This Home
Discover this turn-key 3-bedroom, 1-bath home, perfectly situated in a peaceful and well-kept neighborhood. This property is an excellent fit for anyone desiring a hassle-free home, and eager to move right in and start making memories. Every detail in this home has been thoughtfully updated. You'll find new LVP flooring stretching across every room and new interior doors throughout. The kitchen has been completely remodeled with new countertops and a dishwasher, while the bathroom offers a fresh, contemporary design. Major upgrades include a new HVAC system (2025), insulated subfloor, and all-new pipes, providing peace of mind for years to come. Enjoy the convenience of smart light switches, a Google Nest thermostat, and a smart washer and dryer. Beyond the interior, the exterior is equally impressive. The property features new landscaping, a serene pond with a fountain, and a useful storage shed. With new light fixtures, fans, and added gutters, the home is complete. Plus, the roof was replaced in 2020. This property offers low and easy maintenance, allowing you more time to enjoy the beautiful surroundings, including the lake just 15 minutes away. This home is a must-see!
Listing Agent
Exp Realty, LLC (Mls Only) Brokerage Phone: 8885849431 License #344340 Listed on: 06/09/2025

Home Details
Home Type
- Single Family
Est. Annual Taxes
- $628
Year Built
- Built in 1965
Lot Details
- 0.45 Acre Lot
- Level Lot
Home Design
- Ranch Style House
- Metal Roof
- Wood Siding
- Composite Building Materials
Interior Spaces
- Brick Fireplace
- Living Area on First Floor
- Laminate Flooring
- Crawl Space
Kitchen
- New Kitchen
- Electric Oven or Range
- Microwave
- Dishwasher
Bedrooms and Bathrooms
- 3 Bedrooms
- 1 Full Bathroom
Laundry
- Dryer
- Washer
Parking
- 2 Car Attached Garage
- 2 Attached Carport Spaces
Utilities
- Forced Air Heating and Cooling System
- Heat Pump System
- Electric Water Heater
Community Details
- No Home Owners Association
- Walker Woods Subdivision
Listing and Financial Details
- Assessor Parcel Number 556502580900000
Map
Home Values in the Area
Average Home Value in this Area
Tax History
| Year | Tax Paid | Tax Assessment Tax Assessment Total Assessment is a certain percentage of the fair market value that is determined by local assessors to be the total taxable value of land and additions on the property. | Land | Improvement |
|---|---|---|---|---|
| 2024 | $628 | $81,820 | $0 | $0 |
| 2023 | $574 | $81,820 | $0 | $0 |
| 2022 | $574 | $75,190 | $0 | $0 |
| 2021 | $0 | $72,380 | $14,000 | $58,380 |
| 2020 | $527 | $72,380 | $0 | $0 |
| 2019 | $527 | $78,090 | $0 | $0 |
| 2018 | $527 | $78,090 | $0 | $0 |
| 2017 | $0 | $78,090 | $0 | $0 |
| 2016 | $527 | $78,090 | $0 | $0 |
| 2015 | $527 | $78,090 | $31,500 | $46,590 |
| 2012 | -- | $74,830 | $31,500 | $43,330 |
Property History
| Date | Event | Price | Change | Sq Ft Price |
|---|---|---|---|---|
| 06/23/2025 06/23/25 | For Sale | $250,000 | 0.0% | $231 / Sq Ft |
| 06/09/2025 06/09/25 | Off Market | $250,000 | -- | -- |
| 06/09/2025 06/09/25 | For Sale | $250,000 | -- | $231 / Sq Ft |
Purchase History
| Date | Type | Sale Price | Title Company |
|---|---|---|---|
| Warranty Deed | $130,000 | None Available | |
| Warranty Deed | $780 | None Available | |
| Deed | -- | -- |
Mortgage History
| Date | Status | Loan Amount | Loan Type |
|---|---|---|---|
| Open | $125,956 | FHA |
Similar Homes in Andrews, NC
Source: Carolina Smokies Association of REALTORS®
MLS Number: 26041179
APN: 5565-02-58-0900-000
- TBD Wood Collett Cove
- 00 Collett Woods Trail
- 0 Pisgah Rd
- 29 Breedlove Dr
- 100 Lazy Bear Trail
- 109 Lazy Bear Trail
- 121 Lazy Bear Trail
- 465 Robinson Rd
- 317 Robinson Rd
- 123 Quarry Rd
- 4404 Pisgah Rd
- 00 Main St
- 114 Sioux St
- 1194 Main St
- 1229 Main St
- 000 Chestnut St
- TBD Colvard Ave
- 1834 Bristol Ave
- 4.27 Upper Valley Ln
- 10.11 Valleytown Rd
- 130 Knob Hill Rd
- 935 Myers Chapel Rd
- 2482 Old Highway 64 W
- 437 Pine Ridge Dr
- 1951 Island View Dr
- 836 Dick Jones Rd
- 466 Old Camptown Dr
- 2145 Ridgecrest Cir
- 3760 Yellow Creek Rd Unit ID1266611P
- 58 Warren Dr
- 778 N Main St
- 12 Live Oak Point
- 80 Bell St
- 655 Sunset Dr
- 1453 Berrong Rd
- 23 Monarch Ln
- 960 Robbins Rd
- 69 Plantation S
- 170 Hawks Ridge Creekside Dr
- 451 Cobb Mountain Rd
