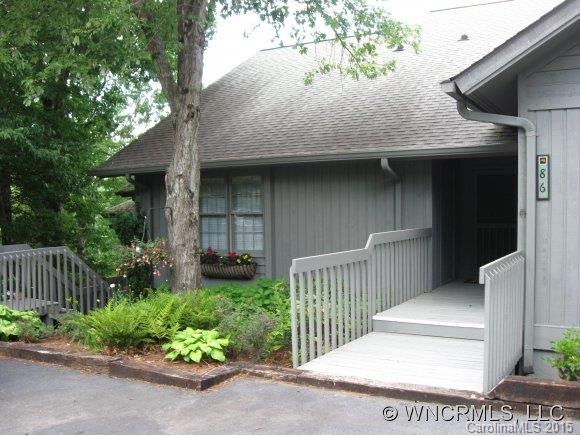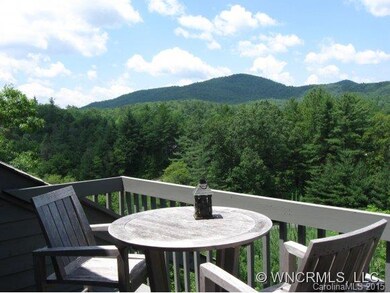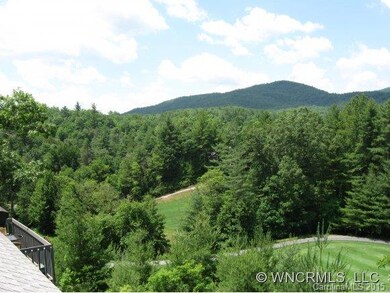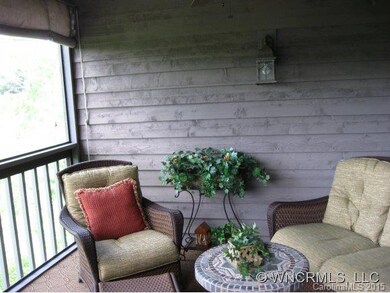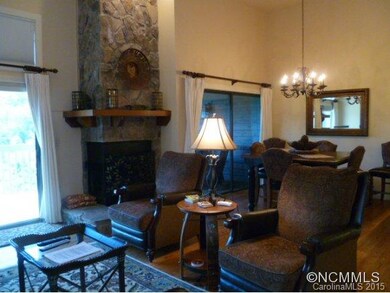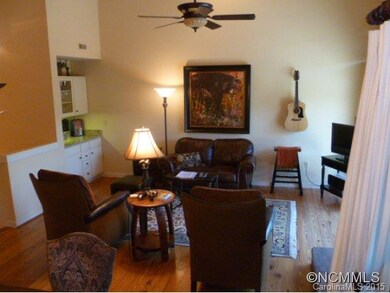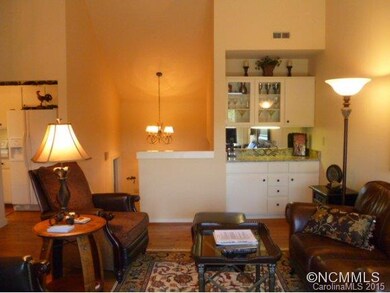
86 Racquet Club Villas Dr Sapphire, NC 28774
Sapphire NeighborhoodHighlights
- Cathedral Ceiling
- Wood Flooring
- Wood Burning Fireplace
About This Home
As of May 2025This is one of the best mountain views in the Burlingame Community. Enjoy sunsets from the rear porch overlooking the mountains and the golf course. Many recent upgrades and updates make this condo move-in ready. Conveniently located just across from the tennis and croquet courts and a short distance from the Country Club, this tree top condo is an all around great buy.
Last Agent to Sell the Property
Landmark Realty Group License #144642 Listed on: 06/30/2012
Last Buyer's Agent
Bill McKibbin
Balistreri Realty License #0st120ow
Property Details
Home Type
- Condominium
Est. Annual Taxes
- $2,331
Year Built
- Built in 1988
Interior Spaces
- 2 Full Bathrooms
- Cathedral Ceiling
- Wood Burning Fireplace
Flooring
- Wood
- Tile
Utilities
- Cable TV Available
Listing and Financial Details
- Assessor Parcel Number 8501-98-4010-413
Ownership History
Purchase Details
Home Financials for this Owner
Home Financials are based on the most recent Mortgage that was taken out on this home.Purchase Details
Purchase Details
Purchase Details
Home Financials for this Owner
Home Financials are based on the most recent Mortgage that was taken out on this home.Similar Homes in Sapphire, NC
Home Values in the Area
Average Home Value in this Area
Purchase History
| Date | Type | Sale Price | Title Company |
|---|---|---|---|
| Warranty Deed | $464,000 | None Listed On Document | |
| Warranty Deed | $60,000 | None Available | |
| Warranty Deed | $290,000 | None Available | |
| Warranty Deed | $245,000 | None Available |
Mortgage History
| Date | Status | Loan Amount | Loan Type |
|---|---|---|---|
| Previous Owner | $196,000 | New Conventional |
Property History
| Date | Event | Price | Change | Sq Ft Price |
|---|---|---|---|---|
| 05/19/2025 05/19/25 | Sold | $464,000 | -3.1% | $340 / Sq Ft |
| 05/03/2025 05/03/25 | Pending | -- | -- | -- |
| 03/06/2025 03/06/25 | Price Changed | $479,000 | -1.2% | $351 / Sq Ft |
| 09/23/2024 09/23/24 | For Sale | $485,000 | +106.4% | $355 / Sq Ft |
| 10/02/2017 10/02/17 | Sold | $235,000 | -1.9% | $172 / Sq Ft |
| 08/26/2017 08/26/17 | Pending | -- | -- | -- |
| 08/25/2017 08/25/17 | For Sale | $239,500 | +34.2% | $175 / Sq Ft |
| 09/22/2016 09/22/16 | Sold | $178,500 | -20.7% | $130 / Sq Ft |
| 08/27/2016 08/27/16 | Pending | -- | -- | -- |
| 06/18/2014 06/18/14 | For Sale | $225,000 | +36.4% | $164 / Sq Ft |
| 09/26/2013 09/26/13 | Sold | $165,000 | -33.7% | $120 / Sq Ft |
| 08/24/2013 08/24/13 | Pending | -- | -- | -- |
| 06/30/2012 06/30/12 | For Sale | $249,000 | -- | $182 / Sq Ft |
Tax History Compared to Growth
Tax History
| Year | Tax Paid | Tax Assessment Tax Assessment Total Assessment is a certain percentage of the fair market value that is determined by local assessors to be the total taxable value of land and additions on the property. | Land | Improvement |
|---|---|---|---|---|
| 2025 | $2,331 | $485,190 | $20,000 | $465,190 |
| 2024 | $1,469 | $223,210 | $20,000 | $203,210 |
| 2023 | $1,469 | $223,210 | $20,000 | $203,210 |
| 2022 | $1,469 | $223,210 | $20,000 | $203,210 |
| 2021 | $1,458 | $223,210 | $20,000 | $203,210 |
| 2020 | $1,279 | $183,710 | $0 | $0 |
| 2019 | $1,269 | $183,710 | $0 | $0 |
| 2018 | $1,039 | $183,710 | $0 | $0 |
| 2017 | $916 | $157,290 | $0 | $0 |
| 2016 | $876 | $157,290 | $0 | $0 |
| 2015 | $1,203 | $284,050 | $125,000 | $159,050 |
| 2014 | $1,203 | $284,050 | $125,000 | $159,050 |
Agents Affiliated with this Home
-
Marsha Bricker

Seller's Agent in 2025
Marsha Bricker
Landmark Realty Group
(828) 553-2357
185 in this area
229 Total Sales
-
N
Buyer's Agent in 2016
Non Member
NC_CanopyMLS
-
B
Buyer's Agent in 2013
Bill McKibbin
Balistreri Realty
Map
Source: Canopy MLS (Canopy Realtor® Association)
MLS Number: CARNCM521443
APN: 8501-98-4010-413
- 86 Racquet Club Villas Dr Unit B
- 116 Fairway Villas Dr
- 116 Fairway Villas Dr Unit D
- 8 River Overlook Rd
- Lot 11 Upper Whitewater Rd Unit 11
- 251 Lakeshore Dr
- Lot 6A Club Dr
- 12 Club Dr
- 79 Rexwood Ln
- 291 Upper Whitewater Rd
- Lots 4&5 Heritage Dr
- Lot 1 Heritage Dr
- Lot 2 Heritage Dr
- Lot 3 Heritage Dr
- 14 Randall Ct
- 242 Upper Whitewater Rd
- 205 Upper Whitewater Rd
- 131 Club Dr
- 67 Big Pine Rd
- Lot 50 Big Pine Rd
