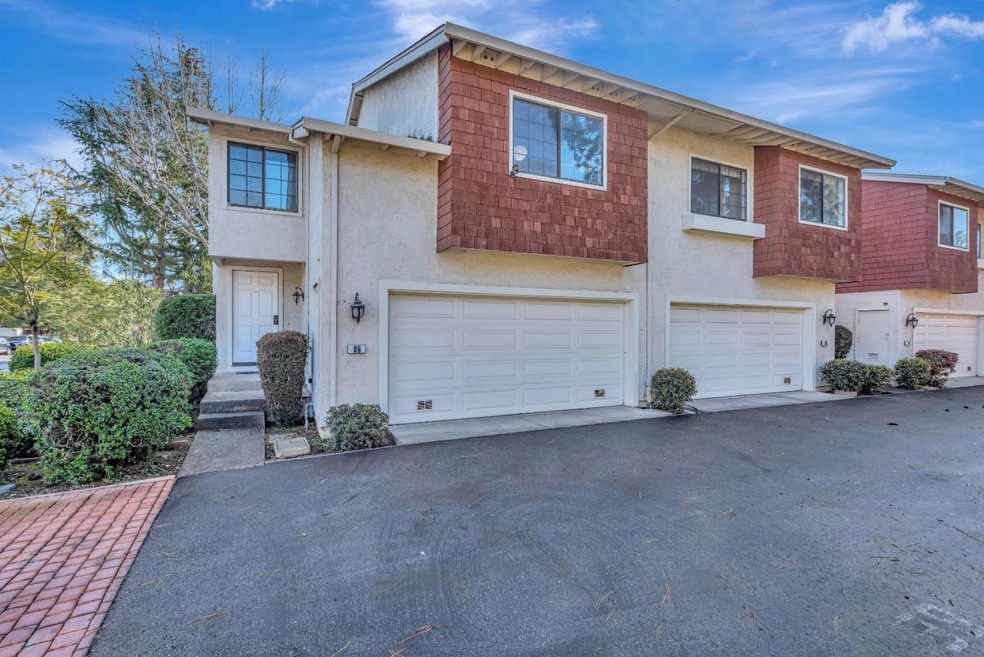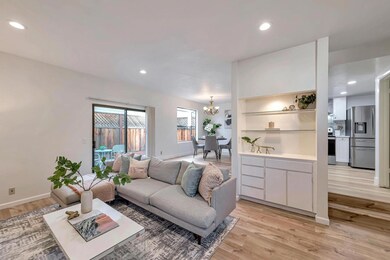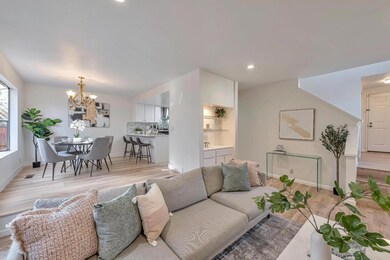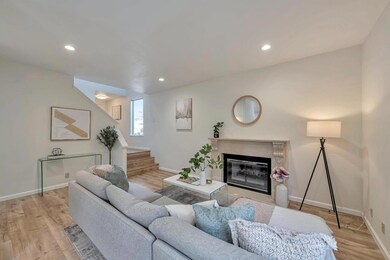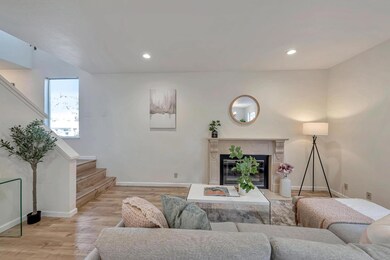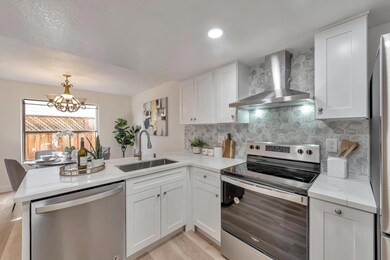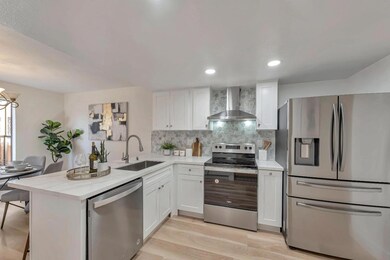
86 Redding Rd Campbell, CA 95008
Highlights
- Primary Bedroom Suite
- Quartz Countertops
- Bathtub with Shower
- Leigh High School Rated A
- Community Pool
- Forced Air Heating and Cooling System
About This Home
As of April 2024The end unit townhouse boasts high ceilings and an open floor plan, providing a spacious 1753 sqft total living area. Updated bathrooms with granite countertops complement the house. It also features a marble fireplace. A newly updated kitchen offers new cabinets, backsplash, and quartz countertops, along with stainless steel appliances. The master bedroom includes a retreat area. Additional features include dual-pane windows, an attached two-car garage, and in-unit laundry. Residents enjoy access to a well-maintained community pool, while a new fence enhances privacy and security. Positioned for easy access to HWY 17, 85, and San Thomas Expy, it offers a quick commute to tech giants like Apple, nVidia, and Netflix, as well as convenient reach to Cupertino, Saratoga, Los Gatos, and San Jose. Plus, it has great schools.
Last Agent to Sell the Property
Coldwell Banker Realty License #01999507 Listed on: 03/05/2024

Townhouse Details
Home Type
- Townhome
Est. Annual Taxes
- $12,603
Year Built
- Built in 1984
HOA Fees
- $390 Monthly HOA Fees
Parking
- 2 Car Garage
Home Design
- Slab Foundation
- Composition Roof
Interior Spaces
- 1,753 Sq Ft Home
- 2-Story Property
- Wood Burning Fireplace
- Living Room with Fireplace
- Dining Area
- Crawl Space
Kitchen
- Electric Oven
- Range Hood
- Dishwasher
- Quartz Countertops
Flooring
- Laminate
- Vinyl
Bedrooms and Bathrooms
- 3 Bedrooms
- Primary Bedroom Suite
- Granite Bathroom Countertops
- Bathtub with Shower
- Walk-in Shower
Laundry
- Laundry on upper level
- Washer and Dryer
Utilities
- Forced Air Heating and Cooling System
Listing and Financial Details
- Assessor Parcel Number 414-38-063
Community Details
Overview
- Association fees include common area electricity, exterior painting, garbage, insurance - liability, landscaping / gardening, maintenance - common area, maintenance - exterior, management fee, pool spa or tennis, roof
- East 17 Townhouse Association
- The community has rules related to parking rules
Recreation
- Community Pool
Ownership History
Purchase Details
Home Financials for this Owner
Home Financials are based on the most recent Mortgage that was taken out on this home.Purchase Details
Home Financials for this Owner
Home Financials are based on the most recent Mortgage that was taken out on this home.Purchase Details
Home Financials for this Owner
Home Financials are based on the most recent Mortgage that was taken out on this home.Purchase Details
Home Financials for this Owner
Home Financials are based on the most recent Mortgage that was taken out on this home.Purchase Details
Home Financials for this Owner
Home Financials are based on the most recent Mortgage that was taken out on this home.Purchase Details
Similar Homes in Campbell, CA
Home Values in the Area
Average Home Value in this Area
Purchase History
| Date | Type | Sale Price | Title Company |
|---|---|---|---|
| Grant Deed | $1,350,000 | Fidelity National Title Compan | |
| Grant Deed | $857,000 | North American Title Co Inc | |
| Interfamily Deed Transfer | -- | Fidelity National Title | |
| Grant Deed | $605,000 | Multiple | |
| Grant Deed | $333,000 | Old Republic Title Company | |
| Grant Deed | $219,000 | Santa Clara Land Title Co |
Mortgage History
| Date | Status | Loan Amount | Loan Type |
|---|---|---|---|
| Open | $740,000 | New Conventional | |
| Closed | $750,000 | New Conventional | |
| Previous Owner | $640,000 | New Conventional | |
| Previous Owner | $680,000 | Adjustable Rate Mortgage/ARM | |
| Previous Owner | $402,000 | Adjustable Rate Mortgage/ARM | |
| Previous Owner | $402,000 | Adjustable Rate Mortgage/ARM | |
| Previous Owner | $415,000 | New Conventional | |
| Previous Owner | $415,000 | Unknown | |
| Previous Owner | $417,000 | Unknown | |
| Previous Owner | $417,000 | Purchase Money Mortgage | |
| Previous Owner | $165,800 | Credit Line Revolving | |
| Previous Owner | $294,000 | VA | |
| Previous Owner | $295,000 | VA | |
| Previous Owner | $60,000 | Credit Line Revolving | |
| Previous Owner | $273,000 | Unknown | |
| Previous Owner | $275,000 | Balloon | |
| Previous Owner | $25,000 | Credit Line Revolving | |
| Previous Owner | $266,400 | No Value Available | |
| Previous Owner | $130,000 | Unknown | |
| Previous Owner | $105,500 | Unknown |
Property History
| Date | Event | Price | Change | Sq Ft Price |
|---|---|---|---|---|
| 04/02/2024 04/02/24 | Sold | $1,350,000 | +4.7% | $770 / Sq Ft |
| 03/12/2024 03/12/24 | Pending | -- | -- | -- |
| 03/05/2024 03/05/24 | For Sale | $1,290,000 | +50.5% | $736 / Sq Ft |
| 08/23/2017 08/23/17 | Sold | $857,000 | -0.2% | $489 / Sq Ft |
| 07/22/2017 07/22/17 | Pending | -- | -- | -- |
| 06/22/2017 06/22/17 | For Sale | $859,000 | -- | $490 / Sq Ft |
Tax History Compared to Growth
Tax History
| Year | Tax Paid | Tax Assessment Tax Assessment Total Assessment is a certain percentage of the fair market value that is determined by local assessors to be the total taxable value of land and additions on the property. | Land | Improvement |
|---|---|---|---|---|
| 2024 | $12,603 | $955,994 | $477,997 | $477,997 |
| 2023 | $12,583 | $937,250 | $468,625 | $468,625 |
| 2022 | $12,378 | $918,874 | $459,437 | $459,437 |
| 2021 | $12,146 | $900,858 | $450,429 | $450,429 |
| 2020 | $11,580 | $891,622 | $445,811 | $445,811 |
| 2019 | $11,417 | $874,140 | $437,070 | $437,070 |
| 2018 | $11,061 | $857,000 | $428,500 | $428,500 |
| 2017 | $9,073 | $698,412 | $349,206 | $349,206 |
| 2016 | $8,604 | $684,718 | $342,359 | $342,359 |
| 2015 | $8,467 | $674,434 | $337,217 | $337,217 |
| 2014 | -- | $648,000 | $324,000 | $324,000 |
Agents Affiliated with this Home
-

Seller's Agent in 2024
Xiaozhu Kang
Coldwell Banker Realty
(650) 683-6888
3 in this area
390 Total Sales
-

Buyer's Agent in 2024
Susan Sun
Coldwell Banker Realty
(630) 280-9673
1 in this area
84 Total Sales
-

Seller's Agent in 2017
Sandra Tang
United Capital Investment
(510) 833-6522
18 Total Sales
-

Buyer's Agent in 2017
Ken Yeung
Realty Pro
(408) 384-8082
33 Total Sales
Map
Source: MLSListings
MLS Number: ML81954675
APN: 414-38-063
- 201 Shelley Ave
- 223 Shelley Ave
- 3591 S Bascom Ave Unit 13
- 3470 Lapridge Ln
- 155 Monte Villa Ct
- 1500 Camden Ave
- 3450 Wine Cask Way
- 1173 Shamrock Dr
- 15670 Woodard Rd
- 3514 Nova Scotia Ave
- 1185 Normandy Dr
- 3949 Starview Dr
- 2985 Lantz Ave
- 337 Bedal Ln
- 955 Norin Ct
- 16157 E Mozart Ave
- 2094 Paseo Del Oro
- 2857 S Bascom Ave Unit 101
- 16166 E Mozart Ave
- 2888 Lantz Ave
