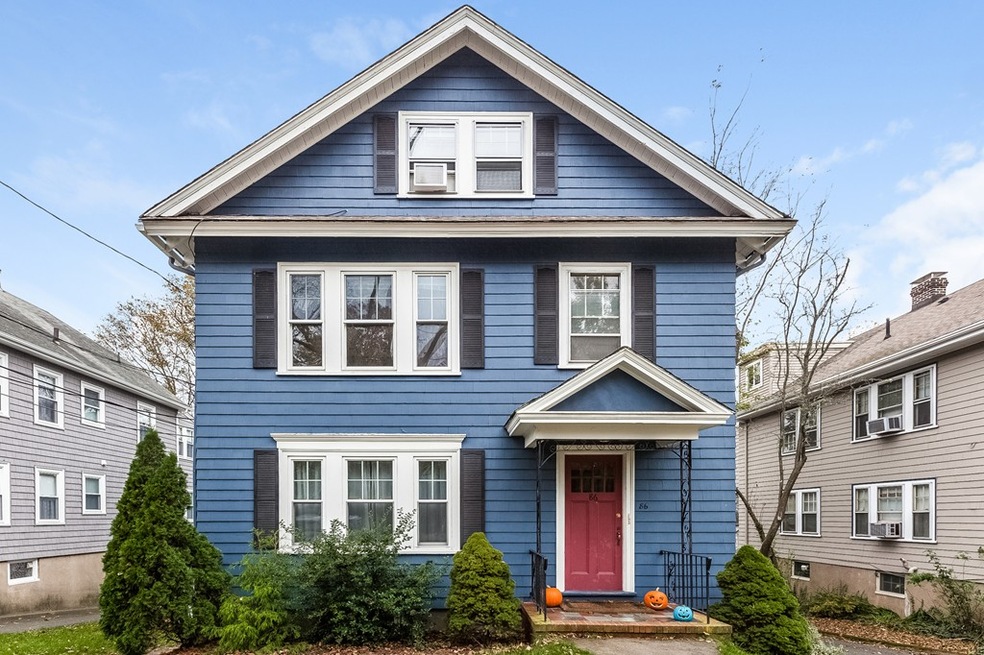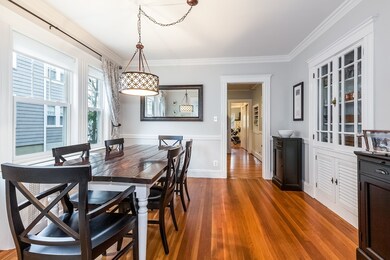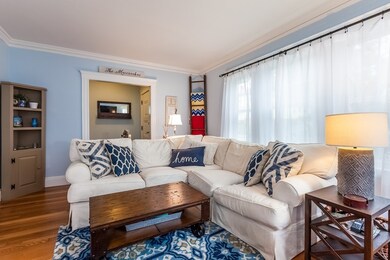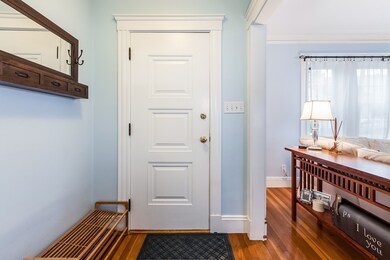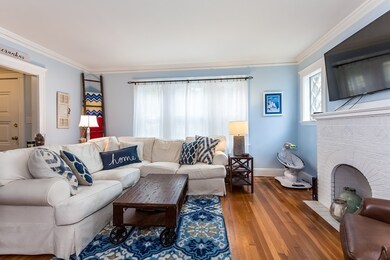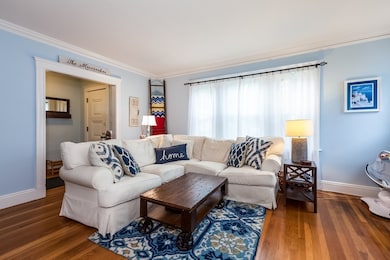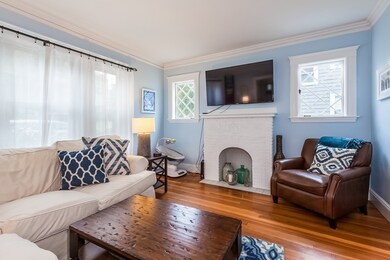
86 Sanborn Ave Unit 1 West Roxbury, MA 02132
West Roxbury NeighborhoodAbout This Home
As of July 2022Steps to the Commuter Rail and all West Roxbury has to offer. This Spacious Impeccable First floor Three Bedroom Condominium boast an Upgrade Kitchen with Granite Counters and Stainless Steel Appliances. New Full Bathroom, New Side Porch entrance. Newer Heating system, Hardwood Floors, One car under garage. Full basement with ample storage area. Off Street Parking .
Property Details
Home Type
Condominium
Est. Annual Taxes
$6,093
Year Built
1930
Lot Details
0
Listing Details
- Unit Level: 1
- Property Type: Condominium/Co-Op
- CC Type: Condo
- Style: 2/3 Family
- Other Agent: 2.00
- Lead Paint: Unknown
- Year Built Description: Approximate
- Special Features: None
- Property Sub Type: Condos
- Year Built: 1930
Interior Features
- Has Basement: Yes
- Number of Rooms: 6
- Amenities: Public Transportation, Shopping, Swimming Pool, Tennis Court, Park, Walk/Jog Trails, Bike Path, Private School, Public School, T-Station
- Electric: Circuit Breakers
- Flooring: Tile, Hardwood
- Interior Amenities: Cable Available
- Bedroom 2: First Floor, 12X12
- Bedroom 3: First Floor, 12X10
- Bathroom #1: First Floor, 7X5
- Kitchen: First Floor, 13X10
- Laundry Room: Basement
- Living Room: First Floor, 16X12
- Master Bedroom: First Floor, 16X10
- Master Bedroom Description: Closet, Flooring - Hardwood
- Dining Room: First Floor, 12X12
- No Bedrooms: 3
- Full Bathrooms: 1
- No Living Levels: 1
- Main Lo: AN1422
- Main So: BB5474
Exterior Features
- Exterior: Wood
Garage/Parking
- Garage Parking: Under
- Garage Spaces: 1
- Parking Spaces: 4
Utilities
- Hot Water: Natural Gas
- Utility Connections: for Gas Range, for Gas Dryer, for Electric Dryer, Washer Hookup
- Sewer: City/Town Sewer
- Water: City/Town Water
Condo/Co-op/Association
- Association Fee Includes: Water
- Pets Allowed: Yes w/ Restrictions
- No Units: 2
- Optional Fee Includes: Master Insurance
- Unit Building: 1
Fee Information
- Fee Interval: Monthly
Lot Info
- Assessor Parcel Number: W:20 P:08639 S:002
- Zoning: R75
- Acre: 0.03
- Lot Size: 1133.00
Ownership History
Purchase Details
Home Financials for this Owner
Home Financials are based on the most recent Mortgage that was taken out on this home.Purchase Details
Home Financials for this Owner
Home Financials are based on the most recent Mortgage that was taken out on this home.Purchase Details
Home Financials for this Owner
Home Financials are based on the most recent Mortgage that was taken out on this home.Purchase Details
Home Financials for this Owner
Home Financials are based on the most recent Mortgage that was taken out on this home.Purchase Details
Home Financials for this Owner
Home Financials are based on the most recent Mortgage that was taken out on this home.Purchase Details
Home Financials for this Owner
Home Financials are based on the most recent Mortgage that was taken out on this home.Similar Homes in the area
Home Values in the Area
Average Home Value in this Area
Purchase History
| Date | Type | Sale Price | Title Company |
|---|---|---|---|
| Quit Claim Deed | -- | None Available | |
| Not Resolvable | $450,000 | -- | |
| Not Resolvable | $357,500 | -- | |
| Not Resolvable | $260,000 | -- | |
| Deed | $292,500 | -- | |
| Deed | $210,500 | -- |
Mortgage History
| Date | Status | Loan Amount | Loan Type |
|---|---|---|---|
| Open | $476,000 | Purchase Money Mortgage | |
| Closed | $353,000 | New Conventional | |
| Previous Owner | $360,000 | New Conventional | |
| Previous Owner | $326,000 | Stand Alone Refi Refinance Of Original Loan | |
| Previous Owner | $337,500 | New Conventional | |
| Previous Owner | $245,500 | No Value Available | |
| Previous Owner | $247,000 | New Conventional | |
| Previous Owner | $234,000 | Purchase Money Mortgage | |
| Previous Owner | $168,400 | Purchase Money Mortgage |
Property History
| Date | Event | Price | Change | Sq Ft Price |
|---|---|---|---|---|
| 07/23/2022 07/23/22 | Off Market | $595,000 | -- | -- |
| 07/18/2022 07/18/22 | Sold | $595,000 | +1.0% | $525 / Sq Ft |
| 06/06/2022 06/06/22 | Pending | -- | -- | -- |
| 06/03/2022 06/03/22 | For Sale | $589,000 | +30.9% | $520 / Sq Ft |
| 01/30/2018 01/30/18 | Sold | $450,000 | -2.2% | $397 / Sq Ft |
| 12/18/2017 12/18/17 | Pending | -- | -- | -- |
| 11/21/2017 11/21/17 | For Sale | $459,900 | 0.0% | $406 / Sq Ft |
| 11/20/2017 11/20/17 | Pending | -- | -- | -- |
| 11/09/2017 11/09/17 | For Sale | $459,900 | +28.6% | $406 / Sq Ft |
| 08/26/2014 08/26/14 | Sold | $357,500 | 0.0% | $316 / Sq Ft |
| 06/21/2014 06/21/14 | Pending | -- | -- | -- |
| 06/09/2014 06/09/14 | Off Market | $357,500 | -- | -- |
| 06/04/2014 06/04/14 | For Sale | $359,900 | +38.4% | $318 / Sq Ft |
| 05/25/2012 05/25/12 | Sold | $260,000 | -3.3% | $229 / Sq Ft |
| 03/12/2012 03/12/12 | For Sale | $269,000 | -- | $237 / Sq Ft |
Tax History Compared to Growth
Tax History
| Year | Tax Paid | Tax Assessment Tax Assessment Total Assessment is a certain percentage of the fair market value that is determined by local assessors to be the total taxable value of land and additions on the property. | Land | Improvement |
|---|---|---|---|---|
| 2025 | $6,093 | $526,200 | $0 | $526,200 |
| 2024 | $4,773 | $437,900 | $0 | $437,900 |
| 2023 | $4,565 | $425,000 | $0 | $425,000 |
| 2022 | $4,404 | $404,800 | $0 | $404,800 |
| 2021 | $4,258 | $399,100 | $0 | $399,100 |
| 2020 | $4,118 | $390,000 | $0 | $390,000 |
| 2019 | $3,842 | $364,500 | $0 | $364,500 |
| 2018 | $2,987 | $285,000 | $0 | $285,000 |
| 2017 | $2,901 | $273,900 | $0 | $273,900 |
| 2016 | $2,816 | $256,000 | $0 | $256,000 |
| 2015 | $2,989 | $246,800 | $0 | $246,800 |
| 2014 | $2,848 | $226,400 | $0 | $226,400 |
Agents Affiliated with this Home
-
Condon-Droney Team
C
Seller's Agent in 2022
Condon-Droney Team
Gilmore Murphy Realty LLC
(617) 323-7330
12 in this area
51 Total Sales
-
Susan Hamilton

Buyer's Agent in 2022
Susan Hamilton
Keller Williams Realty
(781) 707-6301
1 in this area
9 Total Sales
-
Jim Duffy
J
Seller's Agent in 2018
Jim Duffy
William Raveis Prime
(508) 816-9165
3 in this area
9 Total Sales
-
Ed Greable

Buyer's Agent in 2018
Ed Greable
Keller Williams Realty Boston Northwest
(617) 905-9128
1 in this area
97 Total Sales
-
M
Seller's Agent in 2014
Michael Doten
Keller Williams Realty
-
J
Seller's Agent in 2012
Justin Christensen
RE/MAX
Map
Source: MLS Property Information Network (MLS PIN)
MLS Number: 72253504
APN: WROX-000000-000020-008639-000002
- 349 Baker St Unit A
- 381 Baker St
- 180 Dent St
- 331 Vermont St
- 990 Vfw Pkwy Unit 302
- 1216 Vfw Pkwy Unit 40
- 1216 Vfw Pkwy Unit 47
- 100 Keith St
- 9 Carroll St
- 615 Lagrange St
- 1214 Vfw Pkwy Unit 37
- 17 Powell St
- 116 Spring St Unit D2
- 425 Lagrange St Unit 203
- 5 Cass St Unit 12
- 146 Spring St
- 15 Atlantis St
- 196 Gardner St Unit 196
- 18 Richwood St
- 583 Baker St Unit 583
