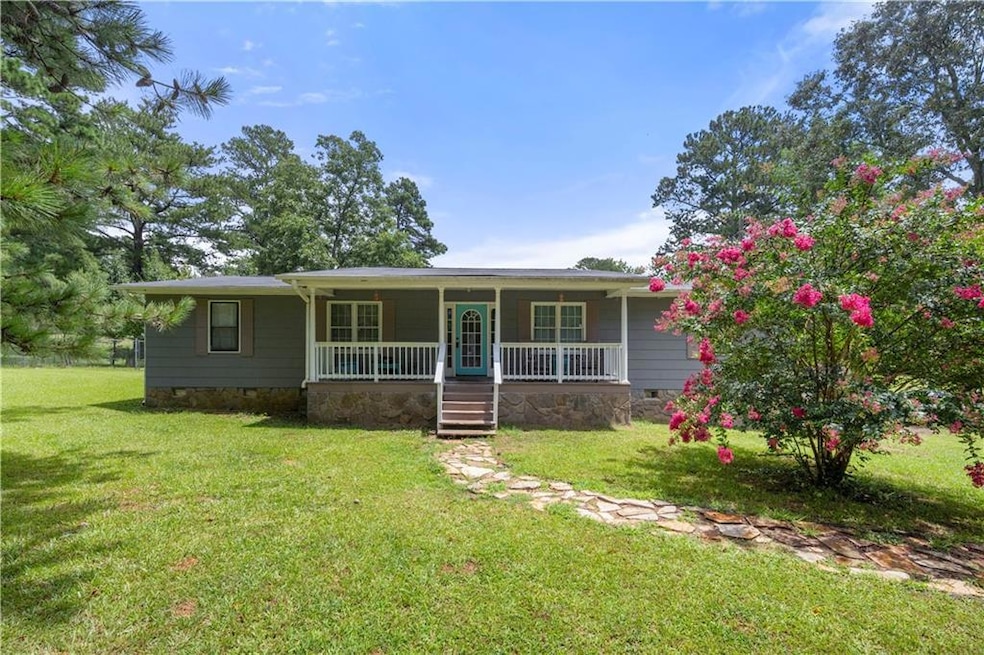If you’ve been craving quiet and space, this property checks all the boxes. Set on just over two acres, the home offers an easy, one-level layout with hardwood floors throughout the main areas and soft carpet in the bedrooms. The open floor plan makes everything feel light, comfortable, and connected. The kitchen features classic white cabinetry, electric appliances, and plenty of counter space to cook and gather. Just off the kitchen, you’ll find a laundry room with washer and dryer hookups—ready for your setup and tucked away for convenience. Outside, the backyard is where this place really shines. Step out onto the deck and take in the wide-open view—private, green, and often visited by deer. It feels like your own little nature preserve. There’s even a portable pool and a kids’ play area already set up, though both can be removed if you have other plans. A well house also sits on the property, adding future flexibility, though the home is currently connected to public utilities. Without an HOA, you’ve got the freedom to make this place truly yours. Whether you’re dreaming of a workshop, a garden, or simply more room to relax, there’s space for it here. Tucked away but still close to everything—downtown Griffin, local shopping, and just under an hour to Atlanta—it’s the kind of spot that offers the best of both worlds: peaceful living with everyday convenience. *Seller is motivated and will consider all reasonable offers!







