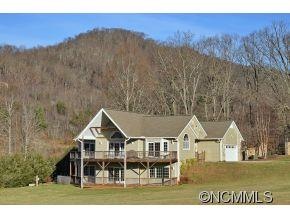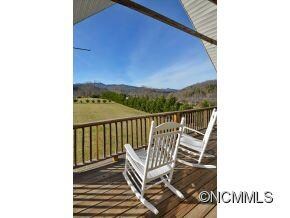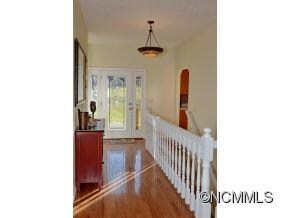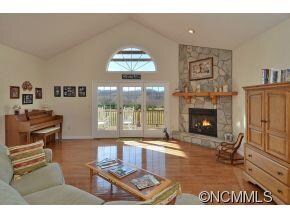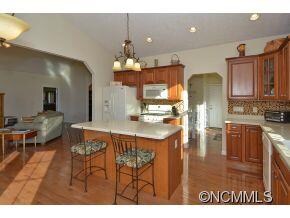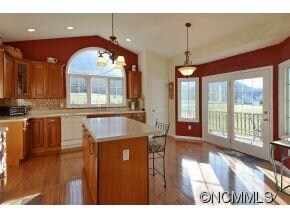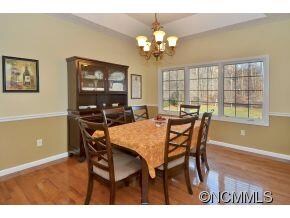
86 Stepping Stone Ln Waynesville, NC 28786
Highlights
- Open Floorplan
- Contemporary Architecture
- Whirlpool Bathtub
- Junaluska Elementary Rated A-
- Wood Flooring
- Corner Lot
About This Home
As of August 2021Custom dream home with distant mtn views in the desirable Mountain Creek Estates. Home features open floor plan bursting w/finishing touches such as floor to ceiling fireplace w/stone veneer, beautiful hardwood floors, three master suites, solid surface kitchen counter tops & island w/breakfast bar, formal dining w/tray ceiling, spacious family room, Generac generator, oversized double garage on main. Minutes to Downtown Waynesville.
Last Agent to Sell the Property
Team Breese- Ron & Landen
License #137204 Listed on: 11/27/2013
Last Buyer's Agent
Better Homes and Gardens Real Estate Heritage License #263526

Home Details
Home Type
- Single Family
Year Built
- Built in 2006
Lot Details
- Corner Lot
- Level Lot
Parking
- 2
Home Design
- Contemporary Architecture
Interior Spaces
- Open Floorplan
- Insulated Windows
- Kitchen Island
Flooring
- Wood
- Tile
Bedrooms and Bathrooms
- Walk-In Closet
- Whirlpool Bathtub
Utilities
- Well
Listing and Financial Details
- Assessor Parcel Number 8625-11-5130
Ownership History
Purchase Details
Home Financials for this Owner
Home Financials are based on the most recent Mortgage that was taken out on this home.Purchase Details
Home Financials for this Owner
Home Financials are based on the most recent Mortgage that was taken out on this home.Purchase Details
Home Financials for this Owner
Home Financials are based on the most recent Mortgage that was taken out on this home.Purchase Details
Purchase Details
Home Financials for this Owner
Home Financials are based on the most recent Mortgage that was taken out on this home.Similar Homes in Waynesville, NC
Home Values in the Area
Average Home Value in this Area
Purchase History
| Date | Type | Sale Price | Title Company |
|---|---|---|---|
| Warranty Deed | $650,000 | None Available | |
| Warranty Deed | $450,000 | None Available | |
| Warranty Deed | $374,500 | None Available | |
| Interfamily Deed Transfer | -- | None Available | |
| Warranty Deed | $84,000 | None Available | |
| Warranty Deed | $47,000 | None Available |
Mortgage History
| Date | Status | Loan Amount | Loan Type |
|---|---|---|---|
| Open | $520,000 | New Conventional | |
| Previous Owner | $25,000 | Credit Line Revolving | |
| Previous Owner | $150,000 | Adjustable Rate Mortgage/ARM | |
| Previous Owner | $299,600 | New Conventional | |
| Previous Owner | $400,000 | Construction |
Property History
| Date | Event | Price | Change | Sq Ft Price |
|---|---|---|---|---|
| 08/10/2021 08/10/21 | Sold | $650,000 | +4.0% | $214 / Sq Ft |
| 07/11/2021 07/11/21 | Pending | -- | -- | -- |
| 07/10/2021 07/10/21 | For Sale | $624,900 | +38.9% | $206 / Sq Ft |
| 08/28/2014 08/28/14 | Sold | $450,000 | -6.2% | $148 / Sq Ft |
| 07/29/2014 07/29/14 | Pending | -- | -- | -- |
| 11/27/2013 11/27/13 | For Sale | $479,900 | -- | $158 / Sq Ft |
Tax History Compared to Growth
Tax History
| Year | Tax Paid | Tax Assessment Tax Assessment Total Assessment is a certain percentage of the fair market value that is determined by local assessors to be the total taxable value of land and additions on the property. | Land | Improvement |
|---|---|---|---|---|
| 2025 | -- | $476,200 | $94,400 | $381,800 |
| 2024 | $3,159 | $476,200 | $94,400 | $381,800 |
| 2023 | $3,159 | $476,200 | $94,400 | $381,800 |
| 2022 | $2,992 | $476,200 | $94,400 | $381,800 |
| 2021 | $2,992 | $476,200 | $94,400 | $381,800 |
| 2020 | $2,991 | $439,000 | $88,800 | $350,200 |
| 2019 | $2,996 | $439,000 | $88,800 | $350,200 |
| 2018 | $2,996 | $439,000 | $88,800 | $350,200 |
| 2017 | $2,996 | $439,000 | $0 | $0 |
| 2016 | $2,286 | $338,900 | $0 | $0 |
| 2015 | $2,286 | $338,900 | $0 | $0 |
| 2014 | $2,130 | $338,900 | $0 | $0 |
Agents Affiliated with this Home
-

Seller's Agent in 2021
Florence Scarborough
Better Homes and Gardens Real Estate Heritage
(828) 777-0312
29 Total Sales
-

Buyer's Agent in 2021
April Monday
NC Mountain Real Estate
(828) 342-1721
79 Total Sales
-
T
Seller's Agent in 2014
Team Breese- Ron & Landen
Map
Source: Canopy MLS (Canopy Realtor® Association)
MLS Number: CARNCM552414
APN: 8625-11-5130
- 2375 Crymes Cove Rd
- 144 Ruffed Grouse Ln
- TBD Crymes Cove Rd Unit 8-A
- 1963 Crymes Cove Rd
- 00 Marney's Vista Rd
- 74 Olympia Ln
- 360 Thomas Park
- 225 Ford Rd
- 00 Old Pigeon Gap Rd
- 00 Entrata Dr Unit 44
- 445 Equestrian Dr
- 35 Twisted Trail
- 827 Oakdale Rd
- 45 Weatherwatch Ln
- 65 Lennon Leigh Ln
- 362 Equestrian Dr Unit 18
- 00 Weatherwatch Ln Unit 48
- 12 Woodvale Dr
- 00 Oakdale Rd Unit 2
- 22 Woodvale Dr
