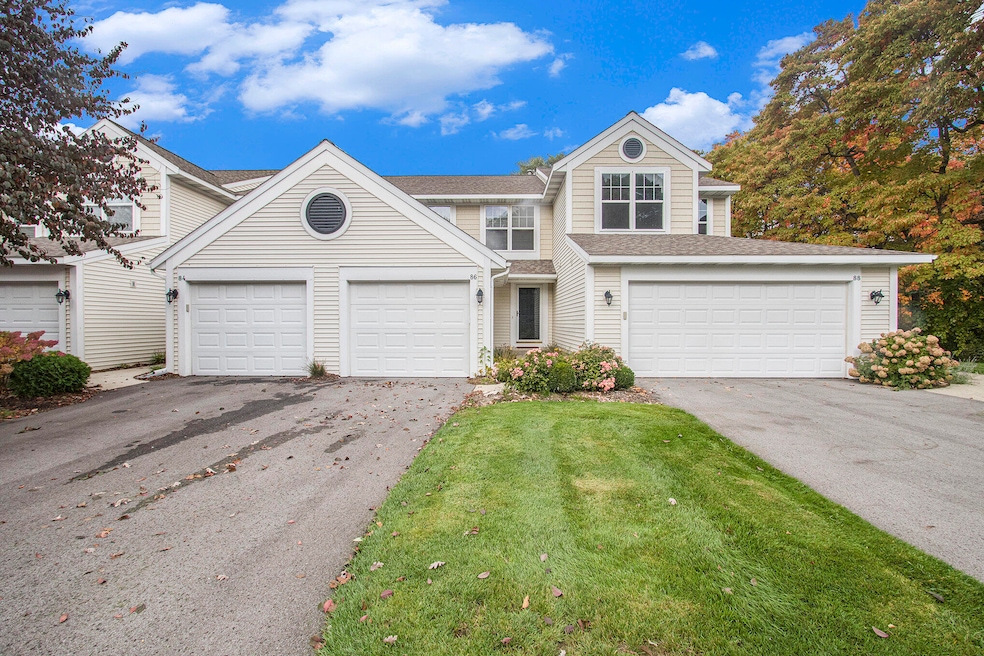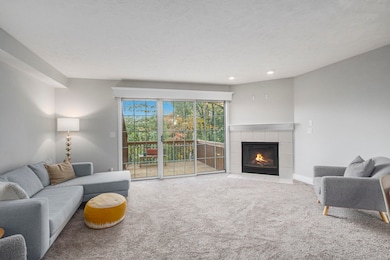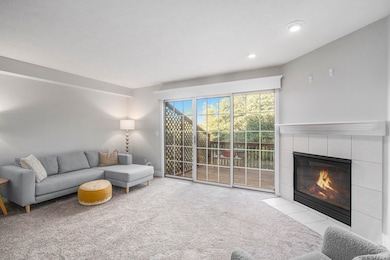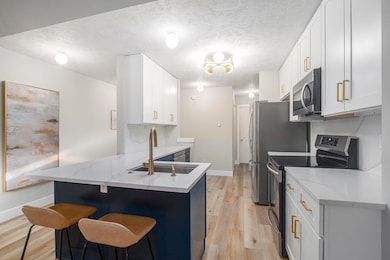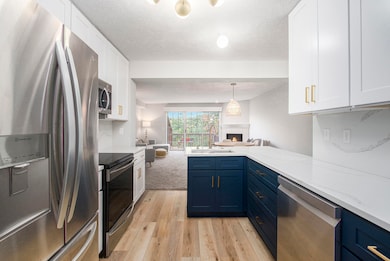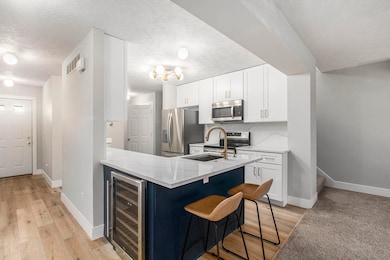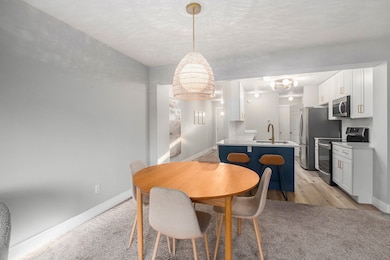86 Sun Ridge Dr Unit 21 Holland, MI 49424
Estimated payment $2,353/month
Highlights
- Deck
- Recreation Room
- Porch
- Waukazoo Elementary School Rated A-
- Traditional Architecture
- 1 Car Attached Garage
About This Home
Welcome to this beautifully updated 2-bedroom, 2.5-bathroom condo on Holland's desirable Northside, offering over 1,800 sq. ft. of finished living space. Step inside to discover stylish new flooring throughout and a stunning, fully renovated kitchen featuring quartz countertops, a modern backsplash, brand-new appliances, and a wine fridge — perfect for entertaining. Enjoy cozy evenings by the fireplace and the convenience of a spacious pantry. The main floor also includes a newly updated half bath. Upstairs, the primary suite offers two generous closets, while the finished lower level provides additional living space and abundant storage. Relax outdoors on the deck overlooking a peaceful 16-acre nature preserve, or unwind on the private patio surrounded by nature. Ideally located just minutes from downtown Holland, Holland State Park, Lake Macatawa, and the scenic Stu Visser Trails — this home offers the perfect balance of tranquility and convenience. Experience the ease of maintenance-free condo living in a location that truly has it all!
Property Details
Home Type
- Condominium
Est. Annual Taxes
- $3,441
Year Built
- Built in 1999
Lot Details
- Sprinkler System
HOA Fees
- $275 Monthly HOA Fees
Parking
- 1 Car Attached Garage
- Front Facing Garage
Home Design
- Traditional Architecture
- Vinyl Siding
Interior Spaces
- 1,862 Sq Ft Home
- 2-Story Property
- Gas Log Fireplace
- Living Room with Fireplace
- Dining Area
- Recreation Room
Kitchen
- Eat-In Kitchen
- Range
- Microwave
- Dishwasher
- Snack Bar or Counter
Bedrooms and Bathrooms
- 2 Bedrooms
Laundry
- Laundry Room
- Laundry on upper level
- Dryer
- Washer
Basement
- Walk-Out Basement
- Basement Fills Entire Space Under The House
Outdoor Features
- Deck
- Patio
- Porch
Utilities
- Forced Air Heating and Cooling System
- Heating System Uses Natural Gas
Community Details
Overview
- Association fees include trash, snow removal, lawn/yard care
- $350 HOA Transfer Fee
- Sun Ridge Condo Association Condos
Pet Policy
- Pets Allowed
Map
Home Values in the Area
Average Home Value in this Area
Tax History
| Year | Tax Paid | Tax Assessment Tax Assessment Total Assessment is a certain percentage of the fair market value that is determined by local assessors to be the total taxable value of land and additions on the property. | Land | Improvement |
|---|---|---|---|---|
| 2025 | $3,441 | $136,500 | $0 | $0 |
| 2024 | $2,722 | $121,300 | $0 | $0 |
| 2023 | $2,626 | $118,200 | $0 | $0 |
| 2022 | $3,143 | $103,800 | $0 | $0 |
| 2021 | $1,867 | $89,500 | $0 | $0 |
| 2020 | $1,714 | $91,000 | $0 | $0 |
| 2019 | $1,695 | $89,300 | $0 | $0 |
| 2018 | $1,578 | $71,000 | $0 | $0 |
| 2017 | $1,552 | $71,000 | $0 | $0 |
| 2016 | $1,543 | $64,300 | $0 | $0 |
| 2015 | -- | $56,600 | $0 | $0 |
| 2014 | -- | $52,500 | $0 | $0 |
Property History
| Date | Event | Price | List to Sale | Price per Sq Ft | Prior Sale |
|---|---|---|---|---|---|
| 11/07/2025 11/07/25 | For Sale | $339,900 | 0.0% | $183 / Sq Ft | |
| 10/25/2025 10/25/25 | Pending | -- | -- | -- | |
| 10/23/2025 10/23/25 | For Sale | $339,900 | +44.6% | $183 / Sq Ft | |
| 06/02/2021 06/02/21 | Sold | $235,000 | 0.0% | $126 / Sq Ft | View Prior Sale |
| 05/03/2021 05/03/21 | Pending | -- | -- | -- | |
| 04/21/2021 04/21/21 | For Sale | -- | -- | -- | |
| 04/14/2021 04/14/21 | Pending | -- | -- | -- | |
| 04/09/2021 04/09/21 | For Sale | $235,000 | -- | $126 / Sq Ft |
Purchase History
| Date | Type | Sale Price | Title Company |
|---|---|---|---|
| Warranty Deed | $235,000 | Foundation Title Agency | |
| Warranty Deed | $141,500 | Lighthouse Title Inc |
Mortgage History
| Date | Status | Loan Amount | Loan Type |
|---|---|---|---|
| Open | $211,500 | New Conventional | |
| Previous Owner | $101,000 | Purchase Money Mortgage |
Source: MichRIC
MLS Number: 25054520
APN: 70-15-24-498-021
- 89 S Division Ave
- 568 Pinecrest St
- 92 Oak Valley Dr
- 575 Pineview Dr
- 107 S Division Ave
- 798 Pine Bay Dr
- 921 Meadow Ridge Dr
- 152 Jeans Meadow Ct
- 46 Counts Cove Ct
- 603 Howard Ave
- 508 Cherry Ln Unit 88
- 145 Bay Meadows Dr
- 945 N Baywood Dr
- 466 Cherry Ln
- 197 Janes View Dr
- 379 2nd Ave
- 14700 Powderhorn Trail
- 602 Lawn Ave
- 320 Aniline Ave N Unit 10
- 582 Hayes St
- 60 W 8th St
- 48 E 8th St Unit 210
- 345 S River Ave Unit Lower level
- 505 W 30th St
- 14351 Pine Creek Ct
- 51 E 21st St
- 13321 Terri Lyn Ln
- 13308 Riley St
- 855 Claremont Ct
- 3167 132nd Ave Unit 20
- 1074 W 32nd St
- 278 E 16th St
- 1674 S Shore Dr
- 3800 Campus Ave
- 13620 Carmella Ln
- 54 W 35th St
- 13645 Westwood Ln
- 13646 Cascade Dr
- 1180 Matt Urban Dr
- 2900 Millpond Dr W
