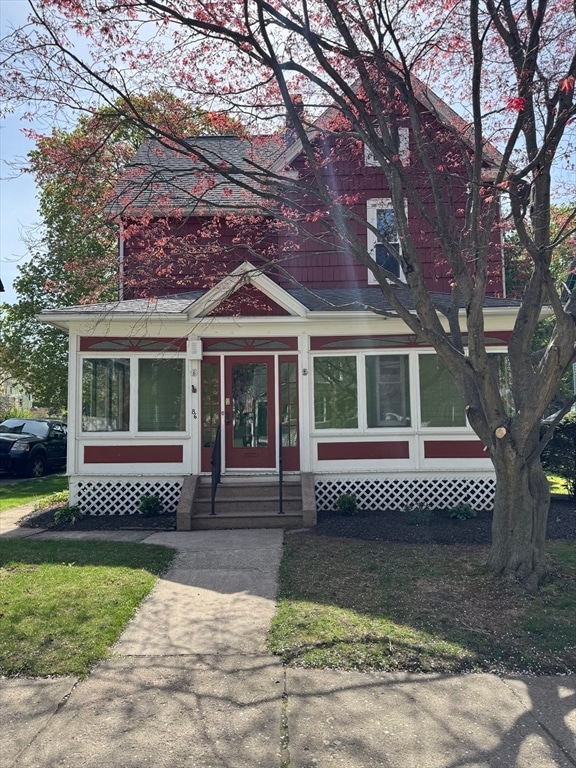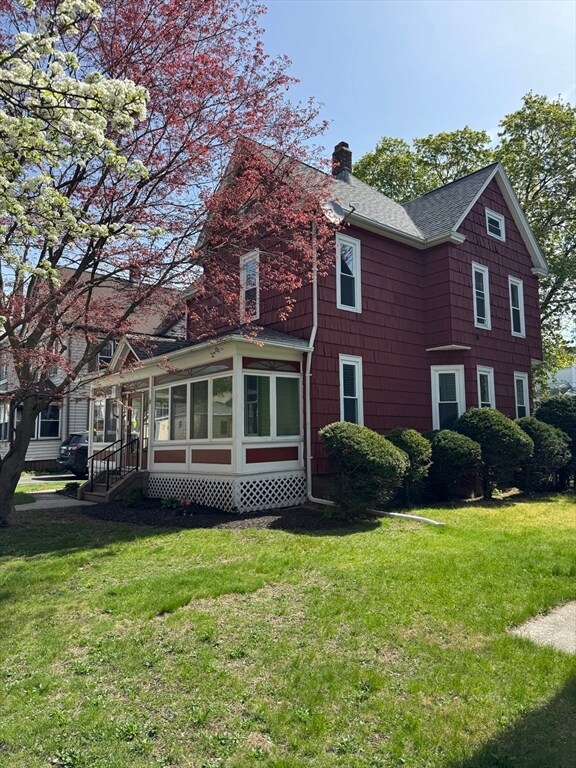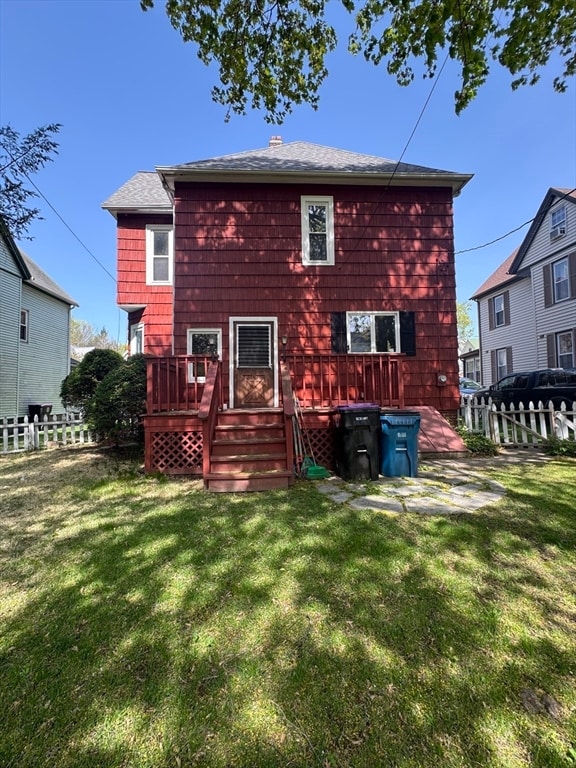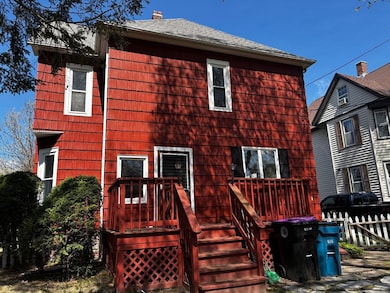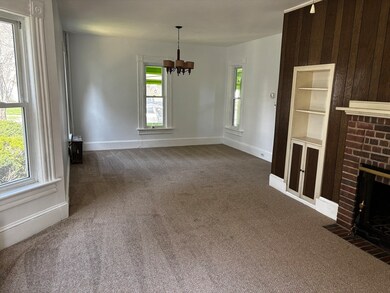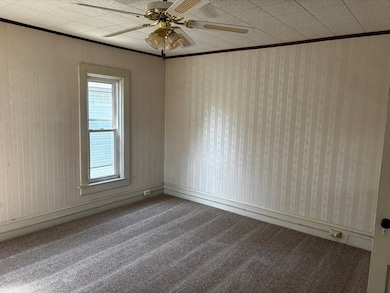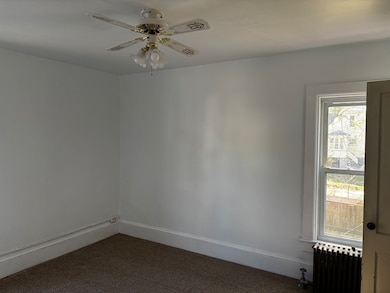
86 Sycamore St Holyoke, MA 01040
Highlights
- Colonial Architecture
- No HOA
- Heating System Uses Steam
- 1 Fireplace
- Enclosed Patio or Porch
- 4-minute walk to Sargeant Street Park
About This Home
As of June 2025Charming 3-bedroom, 1-bath Colonial with timeless appeal. Step into a spacious living room with a cozy fireplace and high ceilings that enhance the home's airy feel. Enjoy meals in the bright eat-in kitchen or host gatherings in the formal dining room. Three generous bedrooms feature ceiling fans for year-round comfort, each with generous closets. An enclosed front and back porch offers a perfect spot to relax, while the walk-up attic provides great potential for expansion or extra storage. Outside, the darling fenced-in yard and back deck is ideal for pets, play, or gardening. A classic home with room to grow—don’t miss it!
Home Details
Home Type
- Single Family
Est. Annual Taxes
- $3,409
Year Built
- Built in 1900
Lot Details
- 5,502 Sq Ft Lot
- Fenced
- Property is zoned R-2
Home Design
- Colonial Architecture
- Brick Foundation
- Frame Construction
- Shingle Roof
Interior Spaces
- 1,536 Sq Ft Home
- 1 Fireplace
- Carpet
- Basement Fills Entire Space Under The House
Kitchen
- Range
- Dishwasher
Bedrooms and Bathrooms
- 3 Bedrooms
- 1 Full Bathroom
Outdoor Features
- Enclosed Patio or Porch
Utilities
- No Cooling
- Heating System Uses Natural Gas
- Heating System Uses Steam
- 100 Amp Service
- Gas Water Heater
Community Details
- No Home Owners Association
Listing and Financial Details
- Assessor Parcel Number M:0077 B:0006 L:15,2532042
Ownership History
Purchase Details
Home Financials for this Owner
Home Financials are based on the most recent Mortgage that was taken out on this home.Purchase Details
Purchase Details
Similar Homes in Holyoke, MA
Home Values in the Area
Average Home Value in this Area
Purchase History
| Date | Type | Sale Price | Title Company |
|---|---|---|---|
| Deed | $266,000 | -- | |
| Deed | $266,000 | -- | |
| Quit Claim Deed | -- | -- | |
| Quit Claim Deed | -- | -- | |
| Deed | -- | -- |
Mortgage History
| Date | Status | Loan Amount | Loan Type |
|---|---|---|---|
| Open | $9,310 | Second Mortgage Made To Cover Down Payment |
Property History
| Date | Event | Price | Change | Sq Ft Price |
|---|---|---|---|---|
| 06/26/2025 06/26/25 | Sold | $266,000 | +2.3% | $173 / Sq Ft |
| 05/04/2025 05/04/25 | Pending | -- | -- | -- |
| 04/24/2025 04/24/25 | For Sale | $259,900 | +48.5% | $169 / Sq Ft |
| 03/12/2025 03/12/25 | Sold | $175,000 | -16.3% | $114 / Sq Ft |
| 12/30/2024 12/30/24 | Pending | -- | -- | -- |
| 12/09/2024 12/09/24 | For Sale | $209,000 | -- | $136 / Sq Ft |
Tax History Compared to Growth
Tax History
| Year | Tax Paid | Tax Assessment Tax Assessment Total Assessment is a certain percentage of the fair market value that is determined by local assessors to be the total taxable value of land and additions on the property. | Land | Improvement |
|---|---|---|---|---|
| 2025 | $3,733 | $213,800 | $41,700 | $172,100 |
| 2024 | $3,409 | $179,900 | $39,500 | $140,400 |
| 2023 | $3,259 | $173,700 | $39,500 | $134,200 |
| 2022 | $3,128 | $162,400 | $39,500 | $122,900 |
| 2021 | $2,935 | $152,300 | $35,900 | $116,400 |
| 2020 | $2,780 | $145,700 | $35,900 | $109,800 |
| 2019 | $2,573 | $133,400 | $30,200 | $103,200 |
| 2018 | $2,449 | $128,000 | $30,200 | $97,800 |
| 2017 | $2,454 | $128,000 | $30,200 | $97,800 |
| 2016 | $2,409 | $126,000 | $30,200 | $95,800 |
| 2015 | $2,399 | $126,000 | $30,200 | $95,800 |
Agents Affiliated with this Home
-

Seller's Agent in 2025
John Brunelle
B & B Real Estate
(413) 210-6448
75 in this area
129 Total Sales
-
M
Buyer's Agent in 2025
Melissa Kiehl
Keller Williams Realty
3 in this area
29 Total Sales
Map
Source: MLS Property Information Network (MLS PIN)
MLS Number: 73364079
APN: HOLY-000077-000006-000015
- 201 Locust St
- 120-122 Sycamore St
- 328 Linden St
- 31 Alderman St
- 258 Walnut St
- 1357-1359 Dwight St
- 167 Oak St
- 223 Elm St
- 1657 Northampton St
- 215 Elm St
- 526 Pleasant St Unit F
- 180 Pine St
- 3 Parkview Terrace Unit 3
- 15-17 Oconnor Ave
- 996 Dwight St
- 186 Suffolk St
- 1801 Northampton St
- 136 Oak St
- 39 Claremont Ave
- 146 Beech St
