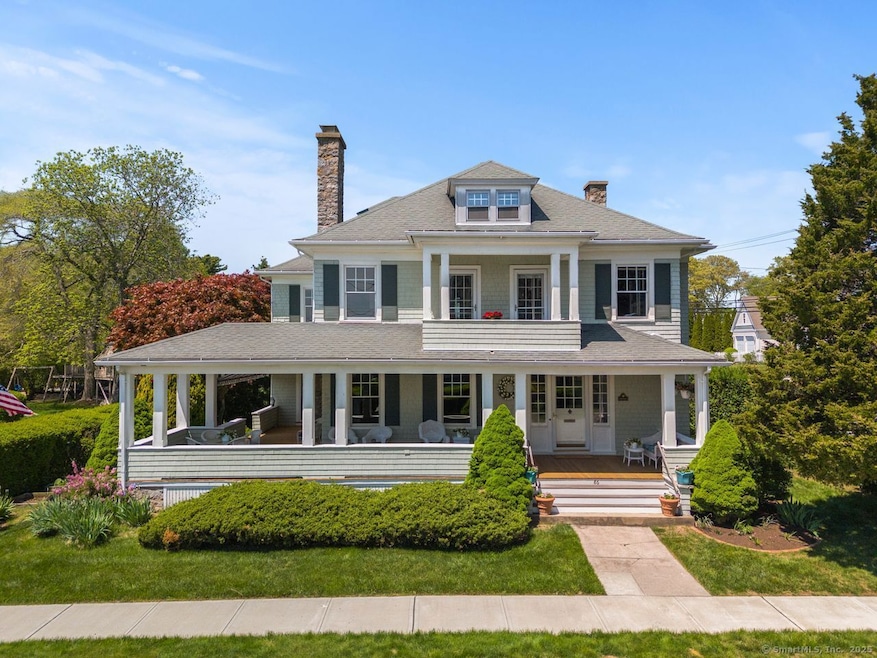
86 Tyler Ave Groton, CT 06340
Estimated payment $6,717/month
Highlights
- Detached Guest House
- Colonial Architecture
- 1 Fireplace
- Open Floorplan
- Attic
- 5-minute walk to Groton Beach & City Recreation
About This Home
Built in 1913, this elegant and charming three-story beach home offers 3,470 square feet of refined living space. Its unique position provides dual vistas-enjoy sparkling ocean views on one side and the lush expanse of the Shennecossett Golf Course on the other. Step onto the impressive wrap-around front porch, where the coastal breeze sets the tone for a day of leisure and sophistication. Inside, soaring high ceilings, original, southern cypress floors, and distinctive architectural features highlight the home's historic charm while embracing modern updates. The updated kitchen is complete with stainless steel appliances, an incredible butler's pantry, and ample counter space for both everyday meals and lavish entertaining. The spacious dining room, enhanced by elegant French doors that open to the large porch, creates a seamless flow between indoor and outdoor living. Adjacent to the dining area, a generous living room featuring a cozy, propane gas fireplace invites relaxation and conversation. There are hdwd floors under the w/w carpets. Practical touches abound, including a dedicated two-car garage with extra storage space, ensuring convenience without compromising style. The extra space in the garage area, could be transformed into an in-law or guest suite set up, with a separate electric meter. Additionally, the property offers five spacious bedrooms, each providing comfort and character reflective of the home's timeless appeal. 8/10/25 open house cancelled.
Home Details
Home Type
- Single Family
Est. Annual Taxes
- $13,733
Year Built
- Built in 1913
Lot Details
- 0.26 Acre Lot
- Property is zoned R51
Home Design
- Colonial Architecture
- Concrete Foundation
- Stone Foundation
- Frame Construction
- Asphalt Shingled Roof
- Shingle Siding
Interior Spaces
- 3,470 Sq Ft Home
- Open Floorplan
- Ceiling Fan
- 1 Fireplace
- Thermal Windows
- Awning
- French Doors
- Entrance Foyer
- Unfinished Basement
- Basement Fills Entire Space Under The House
Kitchen
- Oven or Range
- Dishwasher
- Disposal
Bedrooms and Bathrooms
- 5 Bedrooms
Laundry
- Laundry Room
- Laundry on main level
- Dryer
- Washer
Attic
- Attic Floors
- Walkup Attic
- Partially Finished Attic
Parking
- 2 Car Garage
- Automatic Garage Door Opener
Location
- Property is near shops
- Property is near a golf course
Utilities
- Floor Furnace
- Heating System Uses Steam
- Heating System Uses Oil
- Oil Water Heater
- Fuel Tank Located in Basement
- Cable TV Available
Additional Features
- Wrap Around Porch
- Detached Guest House
Listing and Financial Details
- Assessor Parcel Number 1951445
Map
Home Values in the Area
Average Home Value in this Area
Tax History
| Year | Tax Paid | Tax Assessment Tax Assessment Total Assessment is a certain percentage of the fair market value that is determined by local assessors to be the total taxable value of land and additions on the property. | Land | Improvement |
|---|---|---|---|---|
| 2025 | $13,733 | $475,020 | $194,495 | $280,525 |
| 2024 | $12,773 | $475,020 | $194,495 | $280,525 |
| 2023 | $12,256 | $475,020 | $74,270 | $400,750 |
| 2022 | $11,852 | $475,020 | $74,270 | $400,750 |
| 2021 | $10,418 | $344,050 | $82,530 | $261,520 |
| 2020 | $10,119 | $344,050 | $82,530 | $261,520 |
| 2019 | $9,795 | $344,050 | $82,530 | $261,520 |
| 2018 | $9,891 | $344,050 | $82,530 | $261,520 |
| 2017 | $9,926 | $344,050 | $82,530 | $261,520 |
| 2016 | $9,524 | $350,630 | $108,570 | $242,060 |
| 2015 | $9,403 | $350,630 | $108,570 | $242,060 |
| 2014 | $8,749 | $350,630 | $108,570 | $242,060 |
Property History
| Date | Event | Price | Change | Sq Ft Price |
|---|---|---|---|---|
| 08/01/2025 08/01/25 | Price Changed | $1,050,000 | -8.7% | $303 / Sq Ft |
| 06/14/2025 06/14/25 | Price Changed | $1,150,000 | -17.6% | $331 / Sq Ft |
| 05/15/2025 05/15/25 | For Sale | $1,395,000 | -- | $402 / Sq Ft |
Purchase History
| Date | Type | Sale Price | Title Company |
|---|---|---|---|
| Warranty Deed | $510,000 | -- |
Mortgage History
| Date | Status | Loan Amount | Loan Type |
|---|---|---|---|
| Closed | $150,000 | No Value Available | |
| Open | $400,000 | No Value Available | |
| Closed | $331,000 | No Value Available | |
| Previous Owner | $20,000 | No Value Available |
Similar Homes in Groton, CT
Source: SmartMLS
MLS Number: 24084340
APN: GROT-001687-000768-008911
- 904 Eastern Point Rd
- 178 Shore Ave
- 90 Westwood Dr
- 26 Westwood Dr
- 43 Eastwood Rd
- 49 Bayberry Ln
- 760 Shennecossett Rd
- 37 Bakers Cove
- 26 Bakers Cove Ln
- 520 Shennecossett Rd Unit 2
- 597 Pequot Ave
- 17 Gardner Ave
- 10 Easy St Unit C
- 760 Montauk Ave
- 48 Godfrey St
- 288 Benham Rd
- 108 Warner St
- 95 Gardner Ave
- 12 Burgess Place
- 919 Pequot Ave
- 253 Plant St
- 114 Jupiter Point Rd
- 300 Brandegee Ave
- 1-6 Sutton Place
- 85 Admiral Dr
- 126 Litton Ave
- 26 Bishop Ln
- 12 Elliott Ave
- 1164 Ocean Ave
- 1129 Ocean Ave
- 1137 Ocean Ave
- 1174 Ocean Ave
- 255 Pequot Ave
- 31 Village Ln
- 143 Poquonnock Rd
- 94 Neptune Ave
- 22 Georgetown Rd
- 60 Mansfield Rd
- 83 Mansfield Rd
- 32 Denison Ave






