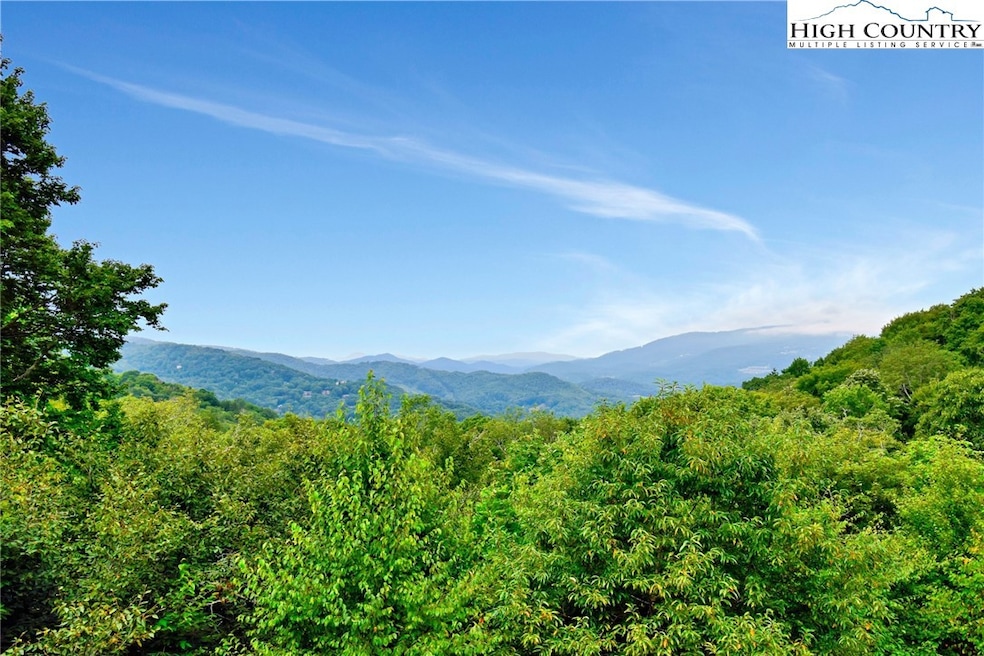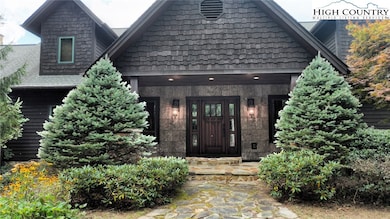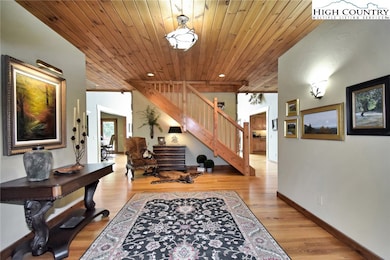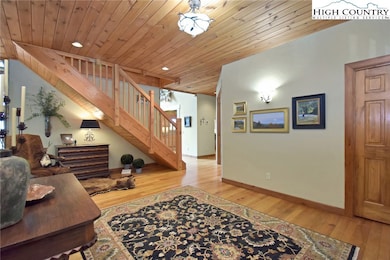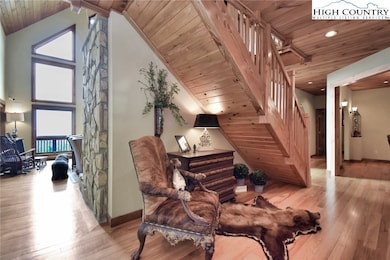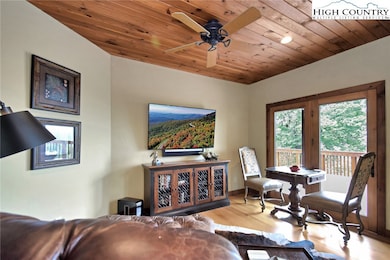
86 Tyneridge Rd Banner Elk, NC 28604
Estimated payment $12,332/month
Highlights
- Gated Community
- 1.85 Acre Lot
- Vaulted Ceiling
- Banner Elk Elementary School Rated A-
- Mountain View
- Mountain Architecture
About This Home
PRICE REDUCTION This is one remarkable home, located in the community of Tynecastle. This three bedroom, three and a half bath home has and bunkroom has all the room you will ever need. This was one of the gems built by Tynecastle builders with only the highest quality material and craftsmanship. The expansive view deck is both covered and open and has a gas fireplace to warm the chilly evenings. The primary suite also has a beautiful stone fireplace and, vaulted ceilings, huge primary bath and closet. This home is meant to be enjoyed by the whole family
Listing Agent
Peak Real Estate Llc Brokerage Phone: 828-898-1880 Listed on: 05/07/2025
Home Details
Home Type
- Single Family
Est. Annual Taxes
- $5,761
Year Built
- Built in 2003
Lot Details
- 1.85 Acre Lot
- Property fronts a private road
HOA Fees
- $283 Monthly HOA Fees
Parking
- 2 Car Garage
- Driveway
Home Design
- Mountain Architecture
- Wood Frame Construction
- Shingle Roof
- Architectural Shingle Roof
- Radon Mitigation System
- Cedar
- Stone
Interior Spaces
- 2-Story Property
- Furnished
- Vaulted Ceiling
- 2 Fireplaces
- Wood Burning Fireplace
- Gas Fireplace
- Mountain Views
- Crawl Space
Kitchen
- Double Oven
- Gas Cooktop
- Microwave
- Dishwasher
- Disposal
Bedrooms and Bathrooms
- 3 Bedrooms
Laundry
- Laundry on main level
- Dryer
- Washer
Schools
- Banner Elk Elementary School
- Avery Middle School
- Avery County High School
Utilities
- Forced Air Heating and Cooling System
- Heating System Uses Gas
- Private Water Source
- Well
- Gas Water Heater
- Private Sewer
- High Speed Internet
- Cable TV Available
Listing and Financial Details
- Assessor Parcel Number 1867-05-17-8717-00000
Community Details
Overview
- Tynecastle Subdivision
Security
- Gated Community
Matterport 3D Tour
Map
Home Values in the Area
Average Home Value in this Area
Tax History
| Year | Tax Paid | Tax Assessment Tax Assessment Total Assessment is a certain percentage of the fair market value that is determined by local assessors to be the total taxable value of land and additions on the property. | Land | Improvement |
|---|---|---|---|---|
| 2024 | $5,761 | $1,406,700 | $78,000 | $1,328,700 |
| 2023 | $5,761 | $1,440,300 | $78,000 | $1,362,300 |
| 2022 | $5,761 | $1,440,300 | $78,000 | $1,362,300 |
| 2021 | $5,079 | $923,500 | $100,000 | $823,500 |
| 2020 | $5,079 | $923,500 | $100,000 | $823,500 |
| 2019 | $5,079 | $923,500 | $100,000 | $823,500 |
| 2018 | $5,079 | $923,500 | $100,000 | $823,500 |
| 2017 | $6,250 | $1,136,300 | $0 | $0 |
| 2016 | $5,082 | $1,136,300 | $0 | $0 |
| 2015 | $5,082 | $1,136,300 | $100,000 | $1,036,300 |
| 2012 | -- | $1,464,200 | $275,000 | $1,189,200 |
Property History
| Date | Event | Price | List to Sale | Price per Sq Ft | Prior Sale |
|---|---|---|---|---|---|
| 08/05/2025 08/05/25 | Price Changed | $2,195,000 | -8.4% | $451 / Sq Ft | |
| 05/07/2025 05/07/25 | For Sale | $2,395,000 | +166.1% | $492 / Sq Ft | |
| 04/08/2015 04/08/15 | Sold | $900,000 | 0.0% | $208 / Sq Ft | View Prior Sale |
| 03/09/2015 03/09/15 | Pending | -- | -- | -- | |
| 03/24/2014 03/24/14 | For Sale | $900,000 | +12.5% | $208 / Sq Ft | |
| 11/06/2013 11/06/13 | Sold | $800,000 | 0.0% | $185 / Sq Ft | View Prior Sale |
| 10/07/2013 10/07/13 | Pending | -- | -- | -- | |
| 04/04/2011 04/04/11 | For Sale | $800,000 | -- | $185 / Sq Ft |
Purchase History
| Date | Type | Sale Price | Title Company |
|---|---|---|---|
| Warranty Deed | -- | None Available | |
| Warranty Deed | $1,127,000 | None Available |
About the Listing Agent
Jim's Other Listings
Source: High Country Association of REALTORS®
MLS Number: 254593
APN: 1867-05-17-8717-00000
- 45 Dunvegan Rd
- 45 Dunbarton Rd
- TBD Tynecastle Dr
- Lot B Tyneridge Dr
- 185 Dunbarton Rd
- Lot 35 Tynecastle Dr
- TBD Arnett Rd
- 72 Arnett Rd
- 174 Grouse Moor Dr Unit 8
- 174 Grouse Moor Dr Unit 2
- 197 Arnett Rd
- 1222 Cranberry Ridge
- 110 Forest Run
- 771 Arnett Rd
- 123 Linksider Ln
- 118 Paupers Ridge Ln
- 395 Cross Park Drives
- 76 Creekside Dr Unit B
- 21 Creekside Dr Unit A
- 64 Creekside Dr Unit A
- 82 Creekside Dr Unit Ski Country Condominiums
- 2780 Tynecastle Hwy
- 100 Moss Ridge Unit FL9-ID1039609P
- 100 High Country Square
- 10884 Nc Highway 105 S
- 135A Wapiti Way Unit A
- 1776 Beech Mountain Pkwy
- 116 Shagbark Rd
- 252 Trillium Rd
- 530 Marion Cornett Rd
- 446 Windridge Dr
- 135 Caleb Dr Unit 4
- 187 Pine Village Unit 1
- 615 Fallview Ln
- 156 Tulip Tree Ln
- 247 Homespun Hills Rd Unit 3 Right Unit
- 2348 N Carolina 105 Unit 11
- 157 Cliff Ln Unit 1
- 1412 Deck Hill Rd
- 153 Crossing Way
